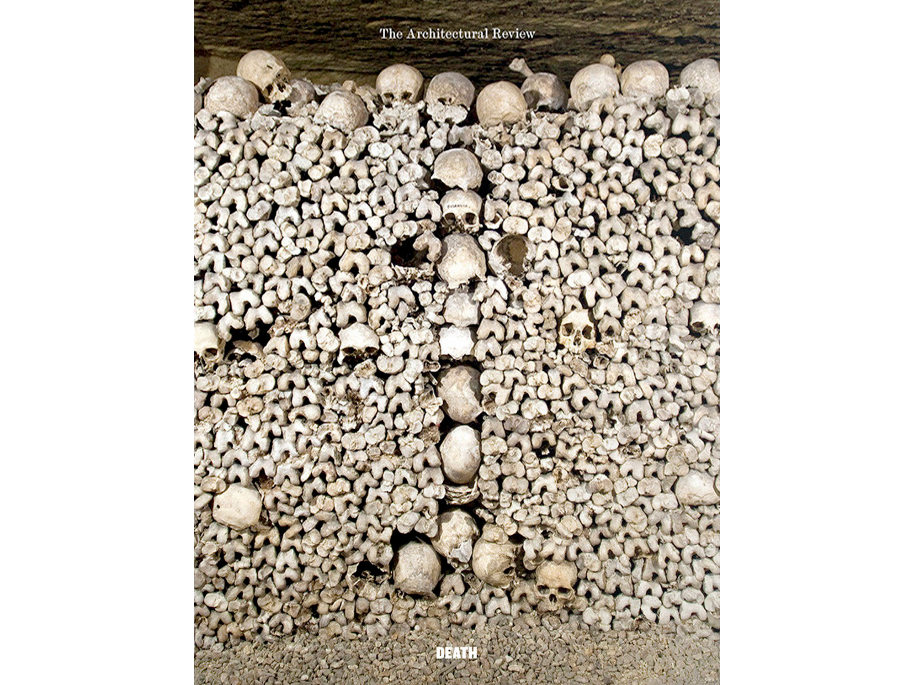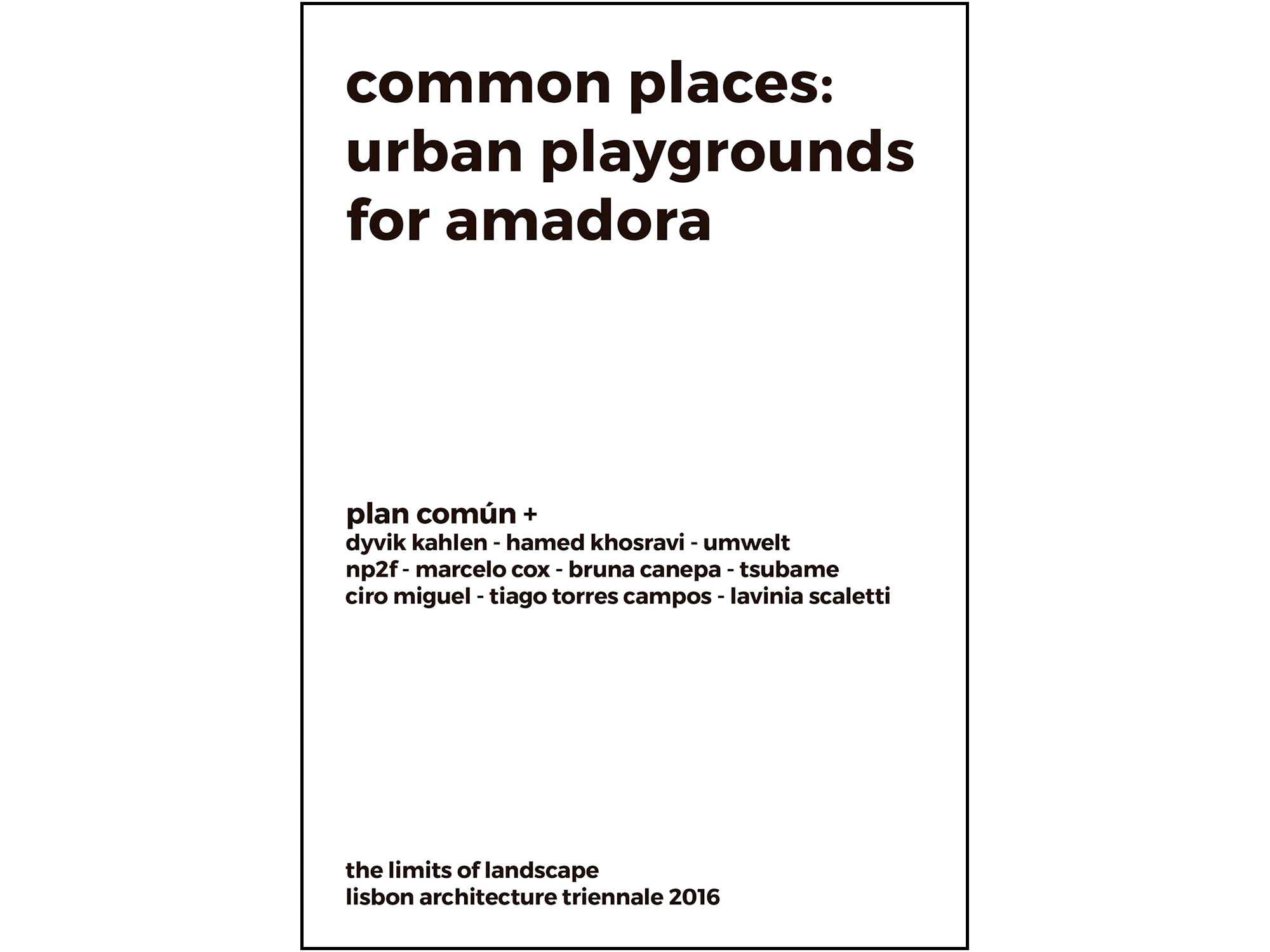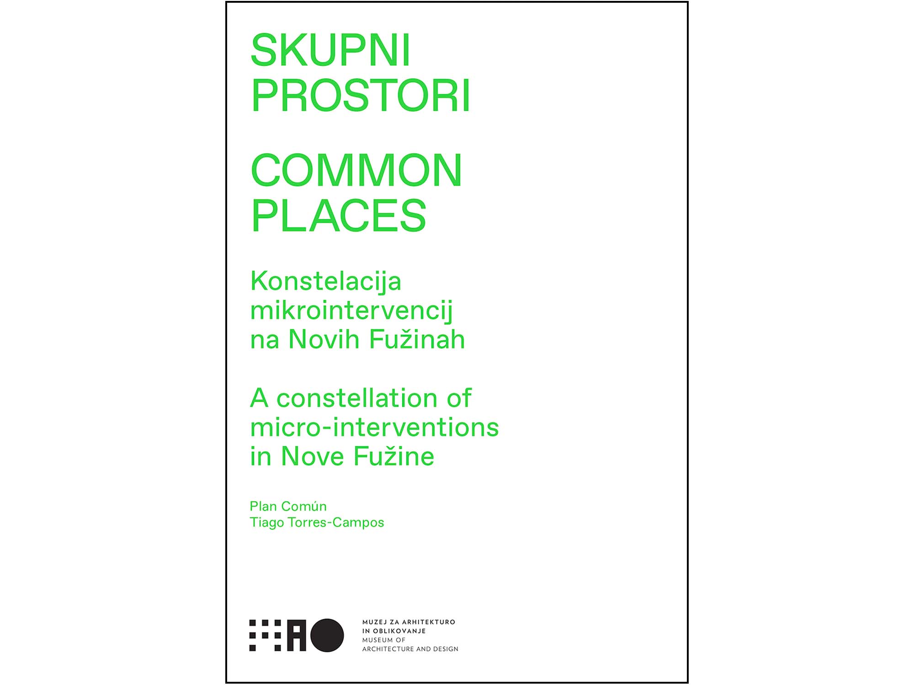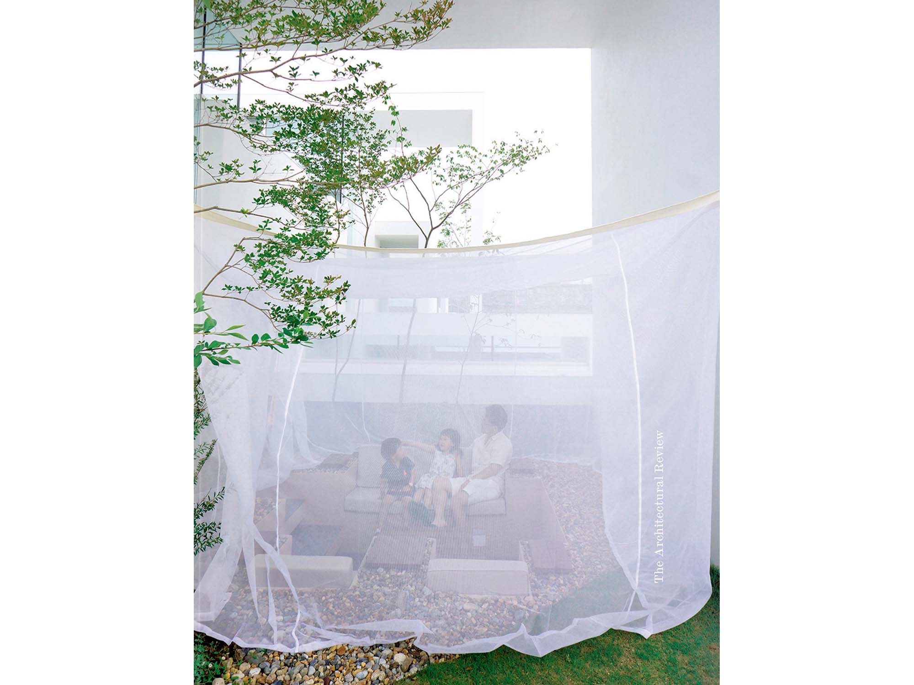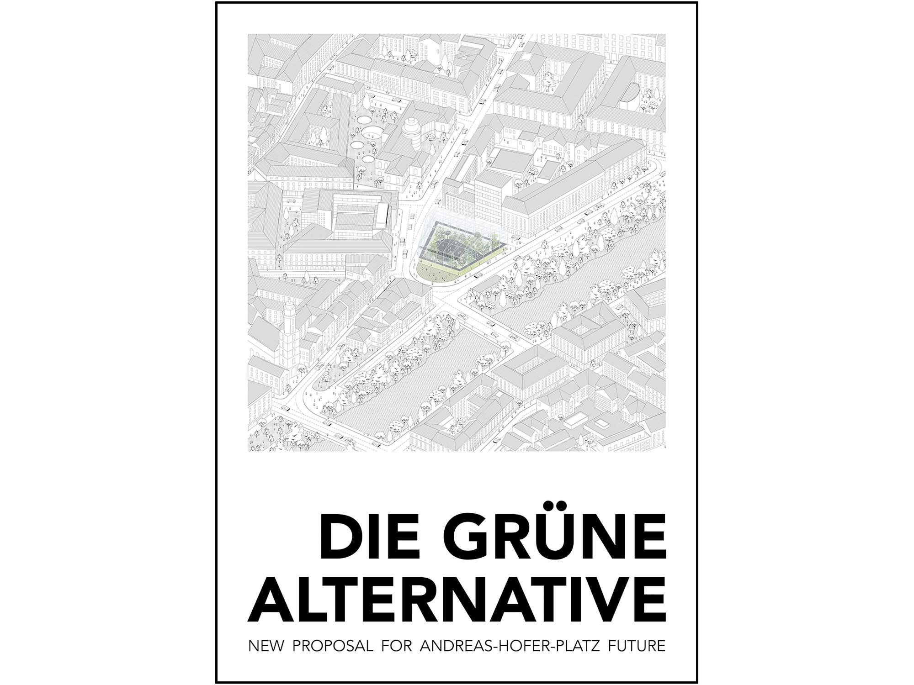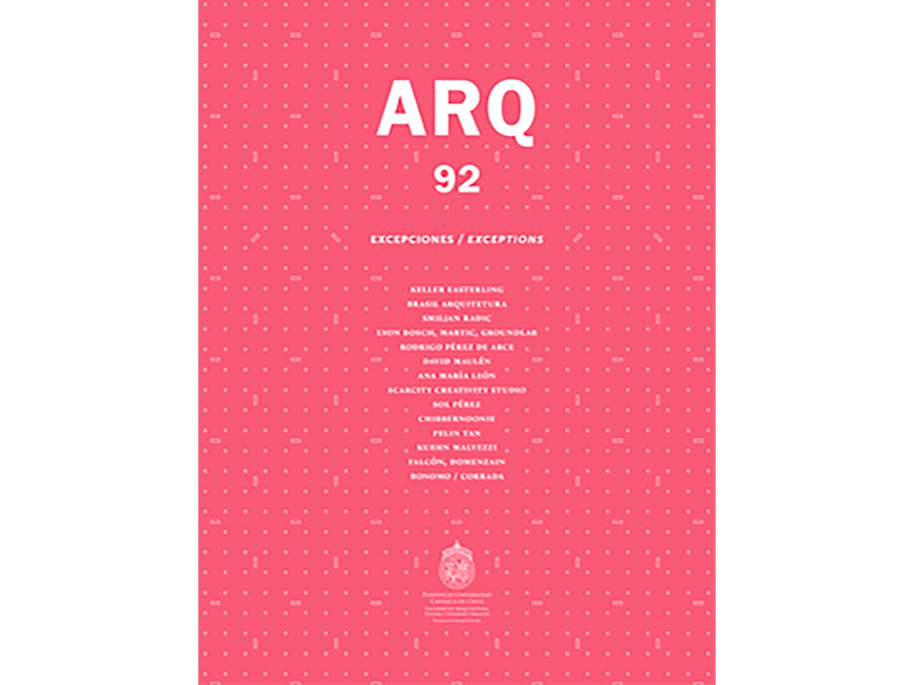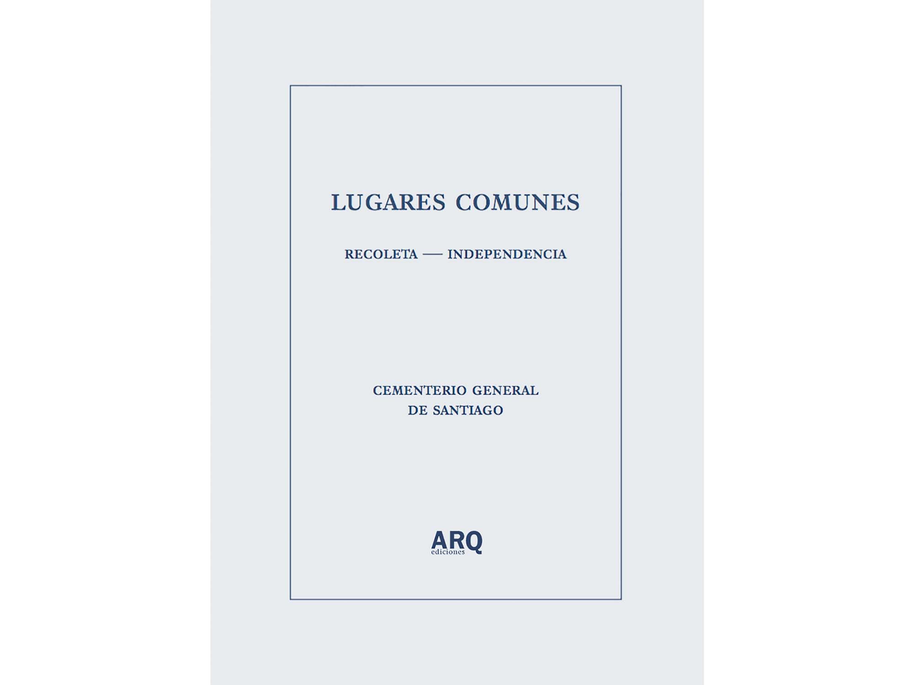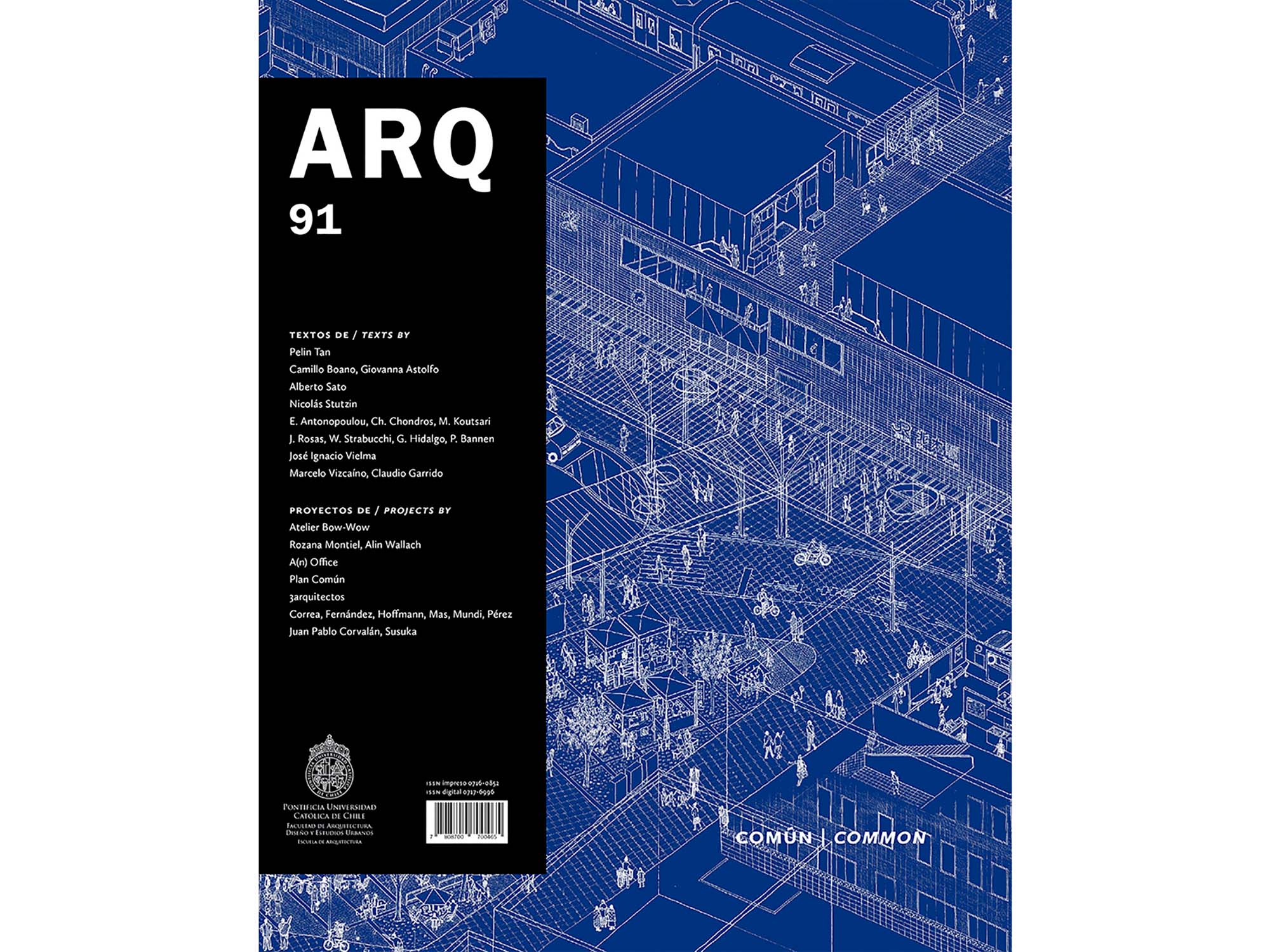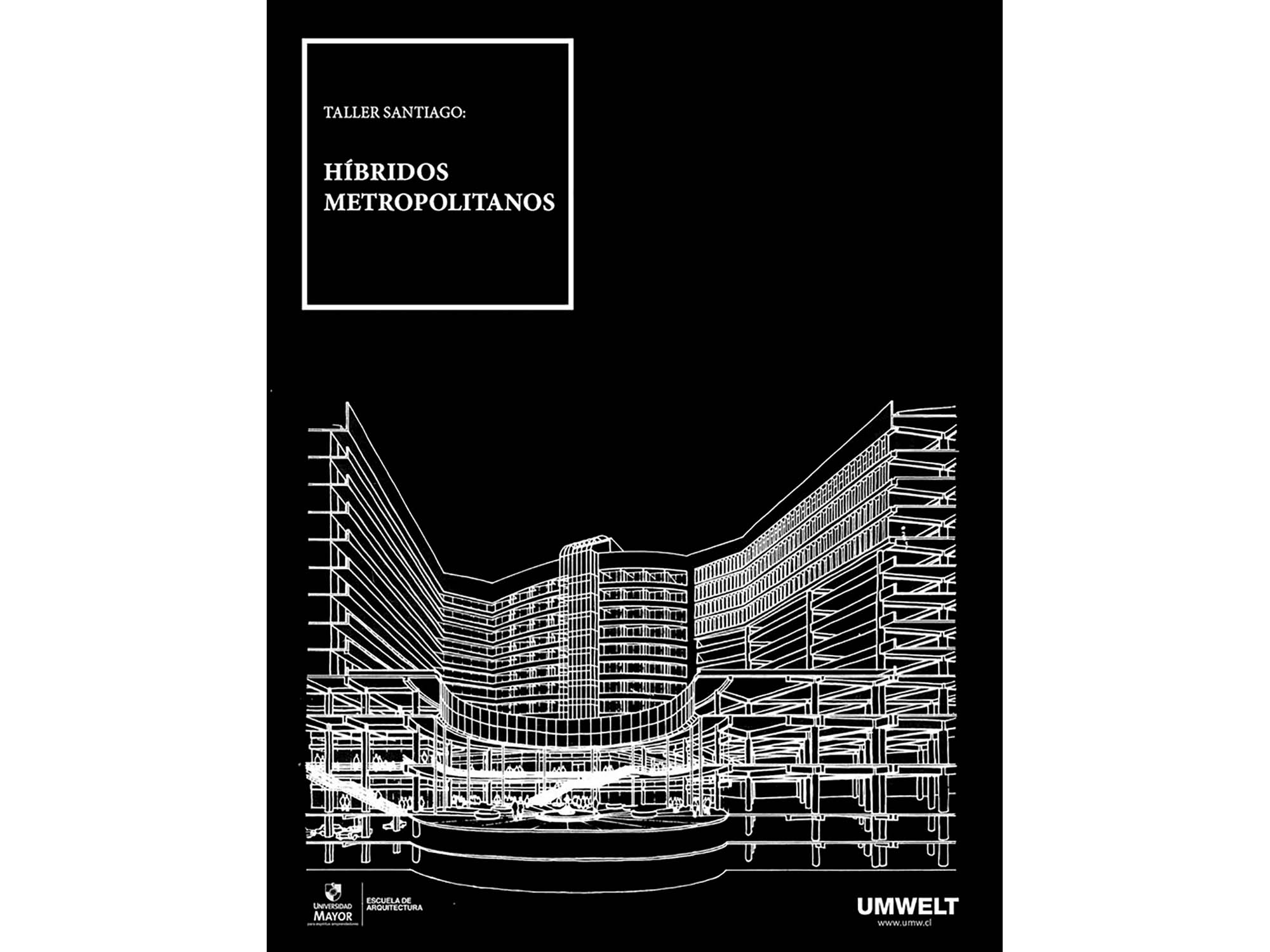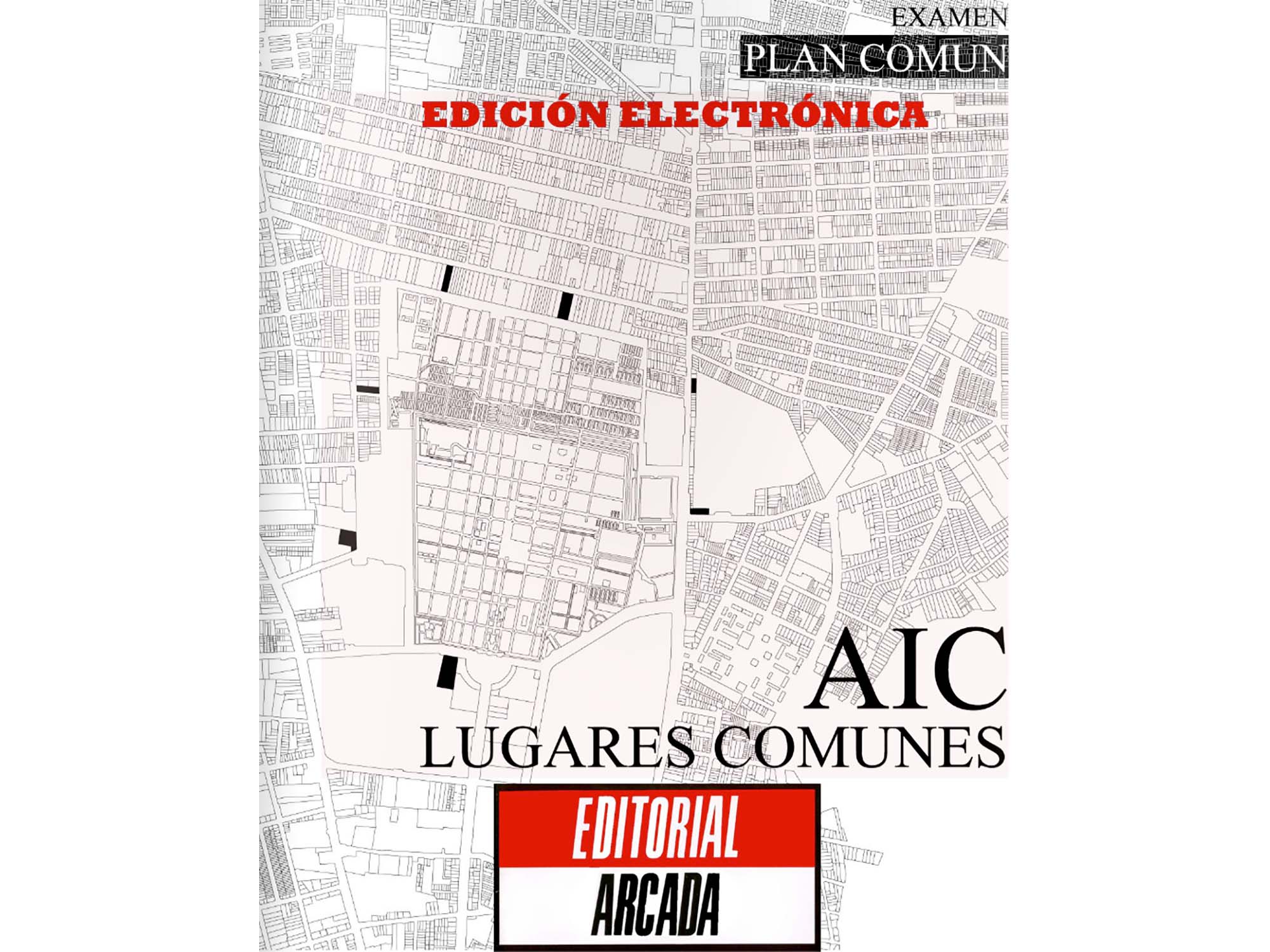Selection of the material (images and notes) sent by Plan Común to ‘Everything out the door’, a Workshop focused on the ‘Ideal room’ organized by CAMPO and Black Square in Rome.
ARQ DOCS - Enrique Walker
ARQ Docs : Enrique Walker is a new book published by Ediciones ARQ. It contains a edition –focused on constraints- of a extended interview made by OnArchitecture (Felipe De Ferrari & Diego Grass) with Enrique Walker back in 2010.
For more information :
Go to Ediciones ARQ
DAMN N.59
An article entitled ‘Structuring Space’ focused on our project ‘Common Places : Micro-interventions in Nove Fuzine’, designed along with Portuguese landscape architect Tiago Torres Campos in the context of Future Architecture Platform and BIO25.
Excerpt from the article by Nadine Botha : "The most time consuming aspect was negotiating the idea. Although the museum had expected an interior installation project, it was immediately enthusiastic. Negotiations took place with the many institutions that share the public space –from mental hospitals and schools to old age homes- as welll with the people involved, who included community leaders, heritage officials and residents. After all, these architectural micro-politics are what constitute the visible infraestructura that defines our built environment... Reifying the user over the expert and social capital over technology, the outcome is humble but provocative”.
For more information :
Go to Project
Download PDF
REA #2 - Architecture as political subject
Our project ‘Memorial for Fernando Castillo Velasco. Tajamar towers as a monument’ is included in the second issue of REA magazine ‘Arquitectura como objeto político’ published by ‘Red de Estudiantes de Arquitectura (REA)’, a collective of students from several schools of architecture in Chile.
For more information :
Go to REA magazine
Download PDF
Gathering Basel
Six strategies for Basel public space by Caesar Zumthor Architekten, Focketyn del Rio Studio, Manuel Herz Architects, Rahbaran Hürzeler Architekten, Scheibler & Villard, Vécsey Schmidt Architekten, project coordinated by Plan Comun.
Part of the exhibition 'Forum Basel: urban spaces for communal living', at Swiss Architecture Museum (20.05.17-18.06.17), co-curated by Plan Comun, together with Andreas Ruby, Stéphanie Savio and Kosmos Architects, in the context of Future Architecture Platform.
For more information :
Go to S AM
Download PDF
Umbral Metropolitano
Our project ‘Memorial for Fernando Castillo Velasco. Tajamar towers as a monument’ is included in the book ‘Umbral Metropolitano. Reflexiones en torno a las Torres de Tajamar’ published by I. Municipalidad de Santiago and Ediciones ARQ.
Here is an excerpt, in spanish, of a commentary by Nicolás Valenzuela Levi, architect and urban planner, Director of Providencia Municipality Communal Planning Office from 2012 to 2015:
“…Un tercer valor o atributo se refiere a la operación del conjunto de las torres como una plataforma de comunicación masiva… Su uso privado ocurre gracias a que una institución pública crea y regula un mercado. El gran capital ha comprendido la importancia de la comunicación y el contacto cognitivo y afectivo, por lo que gasta una gran parte de sus recursos en publicidad. Sin embargo, las formas de relación social no mercantiles también requieren contacto cognitivo y afectivo para producirse y reproducirse. El uso creativo del espacio público, orientado a lo que también muestren de él los medios sociales y tradicionales –como ocurrió en las protestas estudiantiles del 2011- denota la disputa sobre ese tiempo de contacto en el espacio físico y mediático para proponer distintos tipos de sociabilidad… La posibilidad de que este espacio se transforme en un lugar de acceso al arte o de información pública, más que meramente una venta al mejor postor, está bien reconocida en la propuesta de Plan Común para el concurso público de arquitectura Anteproyecto plaza pública torres de Tajamar, Homenaje a Fernando Castillo Velasco. Este aspecto posiblemente constituya la mayor innovación en el uso estratégico de los activos públicos en las torres de Tajamar.”
For more information :
Go to project
Umbral Metropolitano in Ediciones ARQ
MATERIA 14 - Radical Design Strategies
Felipe de Ferrari wrote the article “Cementerio General como Modelo. Patio 29 como espacio público de resistencia” -General Cemetery as Model. Patio 29 as public space of resistance-, published in the architectural magazine MATERIA, no. 14, “Estrategias Radicales de Diseño” -Radical Strategies of Design-, edited by Ernesto Silva. The article introduces Santiago General Cemetery as a specific model of reality and the 'Patio 29' intervention -by García Partarrieu, Rozas, De Simone, Torres, Agosin , Silva, Muñoz-, a memorial to the victims of State repression during Augusto Pinochet's dictatorship, next to a mass grave where "disappeared" political prisoners were anonymously buried.
Excerpt: “The intervention and valuation of the historical monument Patio 29 at the Cementerio General in Santiago is an example of how an architectural project – through its vocation, strategy and form – can contribute directly to discussions and unfinished processes that affect the society as a whole, Chilean society in this case. Located in the most deteriorated area of the Cementerio General and made by a group of young architects, this project is an exception in the context of the celebrated contemporary Chilean architecture, which is slowly leaving its condition of exclusive privilege of the ruling class.”
For more information :
Go to Materia magazine
ARQ Monografías - Amunátegui Valdés
Plan Común was invited by Chilean practice Amunátegui Valdés (led by architects Cristóbal Amunátegui & Alejandro Valdés) to contribute with an architectural "correction" of one of their projects included in their monograph World of Fragments, published by Ediciones ARQ.
Excerpt of the brief: “We set out from the premise that every operation done to an architectural object (an extension, addition, or subtraction, for example, but also a reorganization or reformulation of the program, etc.) is the chance to correct the project in a wider sense, charging it with a different cultural signification. In this sense, we understand correction either in its Renaissance meaning (Antonio da Sangallo boldly trying to "correct" the Pantheon in his entry for the church of San Giovanni dei Fiorentini in Rome, for example) or in its most destructive possible way, as Thomas Bernhard used to claim. But we are certainly open to new understandings of the word.”
For more information :
Go to Amunategui Valdes website
2G N.74 - Harquitectes
Felipe De Ferrari & Diego Grass's conversation with Harquitectes was published in 2G Magazine, no. 74. Entitled “The Behavior of Things”, this conversation with architects Roger Tudó, Xavier Ros Majó, David Lorente & Josep Ricart introduces the position, methodologies and strategies developed by the practice.
Excerpt: “The concept of the “good life” is fundamental to our architecture; maybe it’s the main objective. We love to see how our works live, and the passage of time in them. We understand the buildings to be just supports with the potential for user activities. When designing this support we have all the variables of an infinite equation—questions that are more “rational” and therefore clearly debatable (relationship to the context, strategies in the brief, materials and constructional systems, comfort, and so on) and less “objective”— matters such as beauty. Although it is true that we rarely talk about beauty, it is one of the themes that preoccupies us the most. To be sure, we reject options because they are not “beautiful,” but I venture to say that frequently we find a certain beauty when formalizing “strictly rational” strategies (such as composing façades within the restrictions of a construction system or building up layers of efficient skins).”
For more information :
Go to Harquitectes website
MAPOCHO PEDALEABLE
Plan Común edited a report on Mapocho Pedaleable, a project to use and transform a segment of Mapocho river in Santiago, Chile. Commissioned by Corporación Pedaleable, the booklet contextualizes the whole process since the very beginning through a series of interviews with co-authors, activists and local authorities.
For more information :
Go to Corporación Pedaleable
Go to Yo vivo Mapocho
Architectural Review 1436 : Death
An article about Plan Común's recent works in Architectural Review's last issue, written by french architect Manon Mollard, illustrated by two cases of our on-going research project "Common Places" and focusing on the subject proposed by this particular issue : death.
Excerpt from the article : "Death, too, is on Plan Común’s agenda. And it is not only bringing it back into the lively streets, it is also extending urban life into the cemetery. Santiago’s Cementerio General, one of Latin America’s largest, is a huge open space at the heart of the city, currently neglected yet full of potential – especially in a city where there is little public space ‘in good condition, integrated into the urban fabric, accessible via the city’s public transport network, and of architectural interest’. Representative of Chilean society, its diversity and its inequalities – the southern end is listed as historical monument while the subsequent northern extension houses the dead of the lowest social strata – the cemetery is a direct reflection of the city of the living."
For more information :
Go to the article
Go to Common Places
Download PDF
Urban playgrounds for Amadora
"Common Places: Urban Playgrounds for Amadora", exhibition by Plan Común, including contributions by Bruna Canepa, Marcelo Cox, Dyvik Kahlen, Hamed Khosravi, Ciro Miguel, Np2f, Tsubame Architects, Lavinia Scaletti, Tiago Torres Campos and Umwelt. Both exhibition and publication are focused on public space, taking Amadora as an example of a conventional (neglected) city that is the ideal testing ground for new spatial intervention strategies in this type of urban fabric, which reveals the worst aspects of generic development. A collection of micro-public spaces designed by several practices.
This project is part of "The Limits of Landscape" satellite exhibition of Lisbon Architecture Triennale 2016 presented in Casa Roque Gameiro in Amadora, with the support of Future Architecture Platform, the first pan-European platform of architecture museums, festivals and producers, bringing ideas on the future of cities and architecture closer to the wider public.
For more information :
The Form of Form : The limits of Landscape
Download PDF
A constellation of micro-interventions in Nove Fuzine
"Common Places : A constellation of micro-interventions in Nove Fuzine" is a publication, edited by the Museum of Architecture and Design (MAO) which presents a commissioned project by Chilean-French architecture office Plan Común and the Portuguese landscape architect Tiago Torres-Campos, a series of brick constructions located in Nove Fužine, a part of Ljubljana where MAO is situated. Plan Común and Tiago Torres-Campos have designed five multifunctional plinths, which are strategically positioned over the entire neighbourhood: in the museum courtyard, along the river, in the historic garden, in front of the community centre and behind the famous city bus stop, designed by Saša J. Mächtig in the 1960s. The plinths build, encourage and reinforce different uses of public space and create specific relations with the surroundings. They intend to become platforms for contemplation, meeting points, stages for events, concerts or lectures, or simply structures on which to sit and enjoy the communal life of the neighbourhood.
The publication is one of the product of an exhibition that coincides with the kickoff event for 25th Biennial of Design: Faraway, So Close, also organised by MAO and curated by Angela Rui and Maja Vardjan. The exhibition is part of Future Architecture platform program, a European platform of architecture museums, festivals and producers that highlights the emerging generation of talents in various disciplines and enables them to present their ideas about the future of cities and architecture.
For more information :
Museum of Architecture and Design
Future Architecture Platform
Go to project
Download PDF
Architectural Review 1433 : Nida House
Review of Nida House –recent project by Pezo von Ellrichshausen- by Felipe De Ferrari
Excerpt from the article: “Being partners both in life and at work, for Pezo von Ellrichshausen personal life is completely integrated with the professional. While almost all of us are affected by everyday conflicts between living and working, the pair are facing the world from a very privileged position –or more precisely, their world: a shared project of life within art and architecture and without bureaucratic distinctions. Everything is personal”.
For more information :
Go to the article
Die Grüne Alternative
In 2012, Acoton Real State Company organized a competition which slogan was "Der Andreas-Hofer-Platz ist kein Platz" (‘Andreas-Hofer Platz is not a square’). The historical site in Vienna city center was bought by Acoton to Shell AG in 2008 for 12,5 M€. The brief of the competition was to build 13.500sqm (the maximum possible area according to law regulation) including commercial stores, offices, restaurants and housing. At that time the budget for the whole operation was 50M€. The winner project was designed by Atelier Thomas Pucher.
Four years have passed since the competition. The status of the square is still undefined and unclear. In order to discuss the future of this historical site, Haus der Architektur (HDA) and ISSSresearchinvited Chilean practice Plan Común to think in an alternative transformation of the plot.
For more information :
Go to project
Download PDF
ARQ 92 - House of One
Felipe de Ferrari has been invited to write an article in the 92th issue of the architectural magazine ARQ, about the interesting project of german architecture office Kuehn Malvezzi : the House of One, a project that gather religious spaces for Jewish, Christian and Muslim congregations.
Abstract : “Although there is no certainty that the ‘House One’ gets to be built, it represents a clear example of a shared venture, involving horizontal collaboration among institutions with different traditions and the definition of a system of coexistence through the strategic and transformative power of architecture.”
For more information :
ARQ 92 in ARQ Edition
English version of the article
Download PDF
Lugares Comunes : Recoleta - Independencia
"Lugares Comunes : Recoleta-Independencia" is an investigation led by architectural office Plan Común through two important academic events : a studio and an international workshop, supervised by Yoshiharu Tsukamoto of Atelier Bow Wow. Both instances were conducted at UC School of Architecture in Santiago, Chile.
The research is focused on developing projects in two joint districts in the city of Santiago: Recoleta and Independencia. Both municipalities were selected for their cultural and historical richness, two emblems of a city model in dangerous retreat. Given its privileged position in the metropolitan context, both municipalities begin to succumb to the strong pressure of real estate, an area where these interests have detected a paradoxical growth: by intangible conditions of a cultural nature, such development doesn't exploit the full potential of a sector, through good and numerous infrastructures and connection with the rest of the city. In such context, the General Cemetery appear as a contention toward the expansion of the private city as it can be designed as a center of gravity for both municipalities.
For more information :
Lugares Comunes in Ediciones ARQ
ARQ 91 : Lo Común
Plan Común's proposal for the international competition in Liget park, Budapest, of two museums of Architecture and Photography has been published in the 91st issue of chilean architecture magazine ARQ, which thematic is the common :
Excerpt from the article : “En cada oportunidad que tenemos nos preguntamos cómo potenciar y caracterizar el espacio público. Usamos explícitamente el proyecto a favor de espacios colectivos y buscamos el espacio extra, generalmente incapaz de ser conceptualizado por los deseos de un cliente o las bases de un concurso (que tienden a institucionalizar o comercializar todo). El proyecto transformador de la sociedad tiene urgencia, lo que nos obliga a concentrarnos en lo estructural de un proyecto: su potencial revolucionario como antídoto a las migajas que nos ofrece el neoliberalismo.”
For more information :
ARQ 91 in Ediciones ARQ
Article in English & Spanish
Download PDF
Go to project
Taller Santiago: Híbridos Metropolitanos
Felipe de Ferrari & Diego Grass were invited to participate in the studio and publication "Taller Santiago: Híbridos Metropolitanos" lead by chilean office Umwelt at the Universidad Mayor in Santiago. The studio is focused on the study of the notion of mixed building and hybrid use and their applications in Santiago de Chile, specifically in the municipalities of Santiago and Providencia, during the second half of the twentieth century.
From the article: “necesitamos conceptualizar y re-diseñar nuestros espacios colectivos: dar forma y materia a espacios de encuentro fértiles, disponibles para una sociedad activa y des-mercantilizada. La arquitectura puede ser una disciplina clave del proceso de reclamación del mundo para el pueblo, un mundo que no está reservado solo para unos pocos.”
For more information :
Go to article
Taller Santiago : Híbridos Metropolitanos in Umwelt
Editorial Arcada - Lugares Comunes
Review of the studio "Lugares Comunes : Recoleta-Independencia", a serie of infrastructure projects around Santiago General Cemetery lead by Plan Común and published by ARCADA, student association at School of Architecture at the Pontificia Universidad Católica de Chile.










