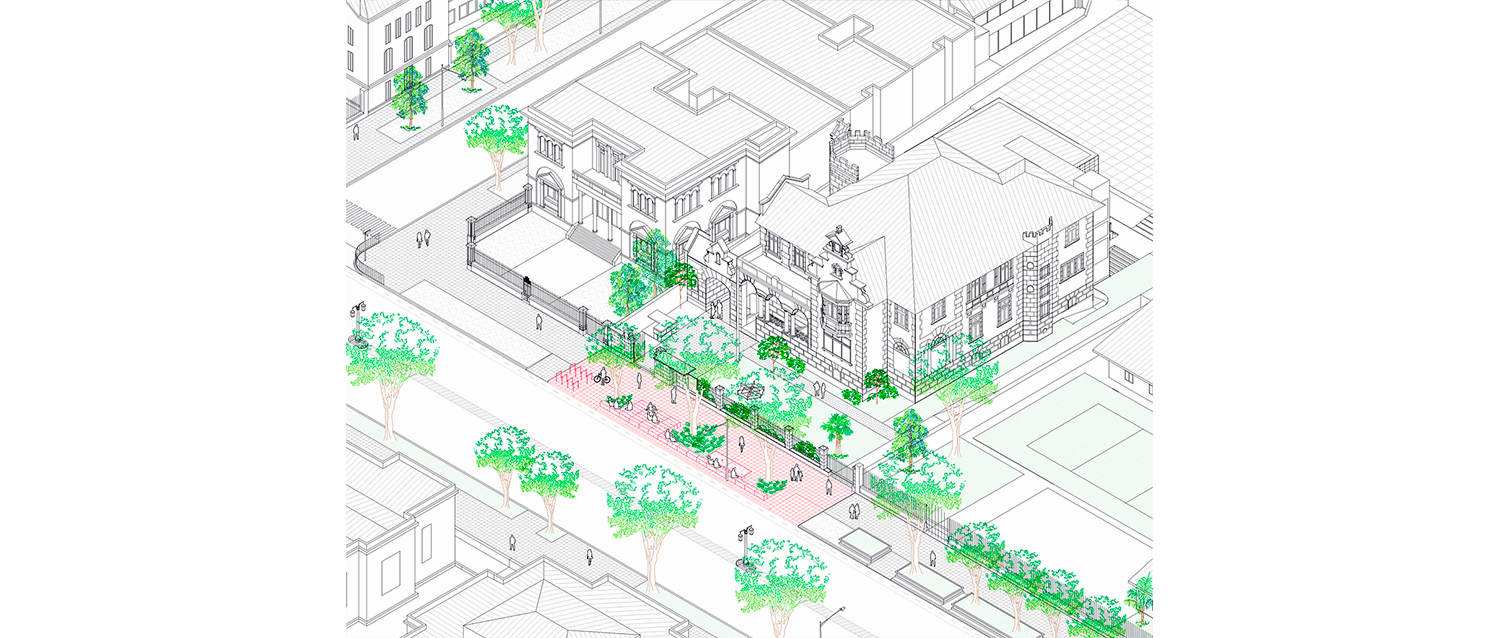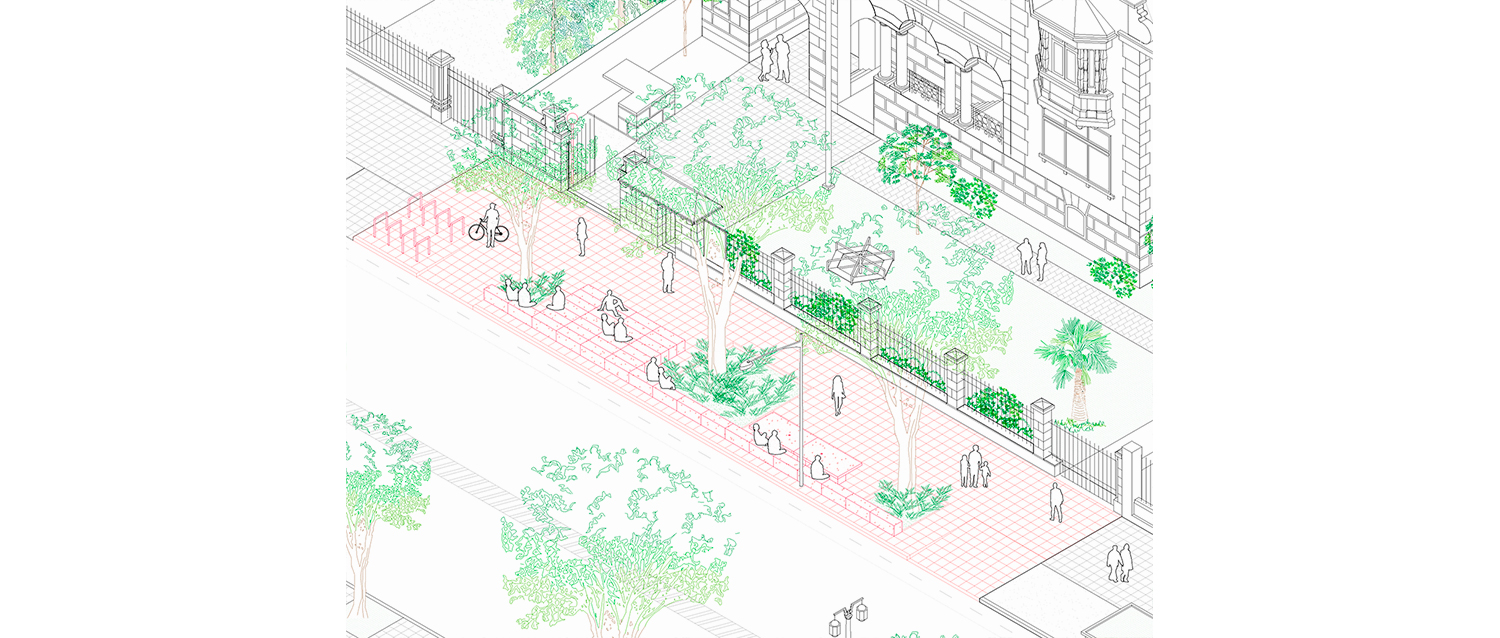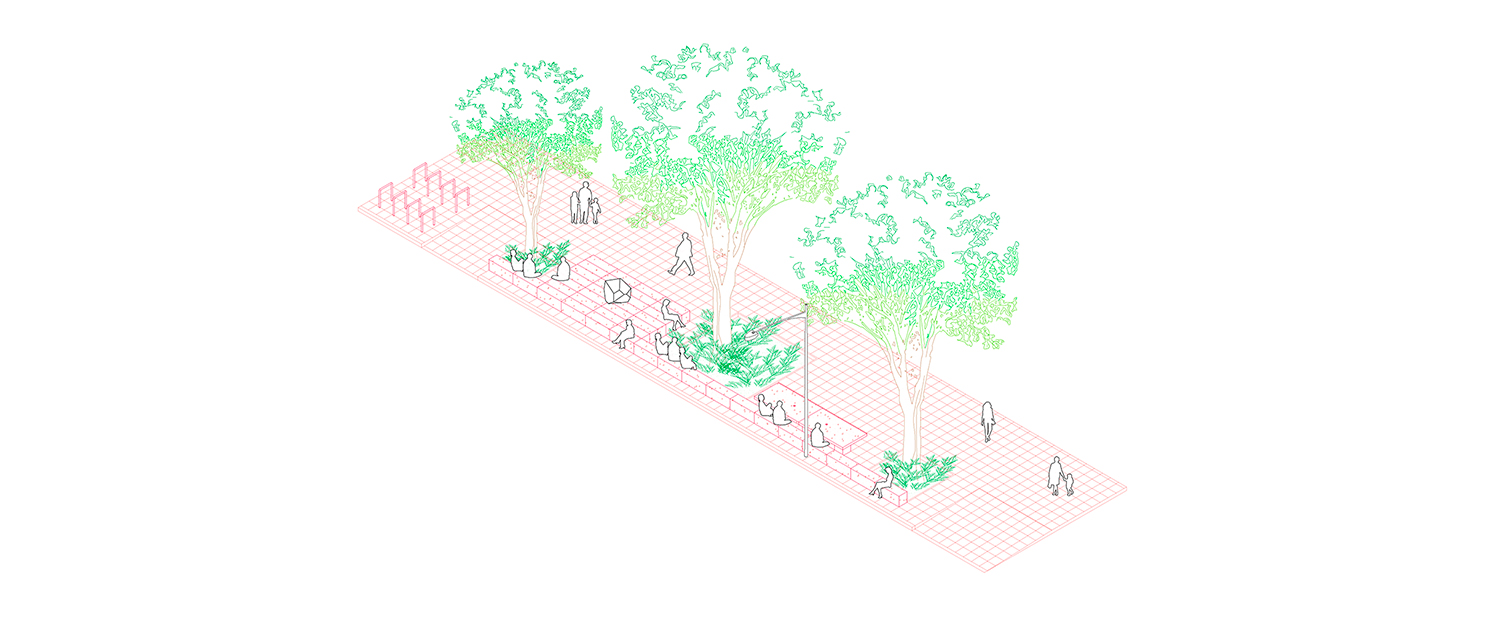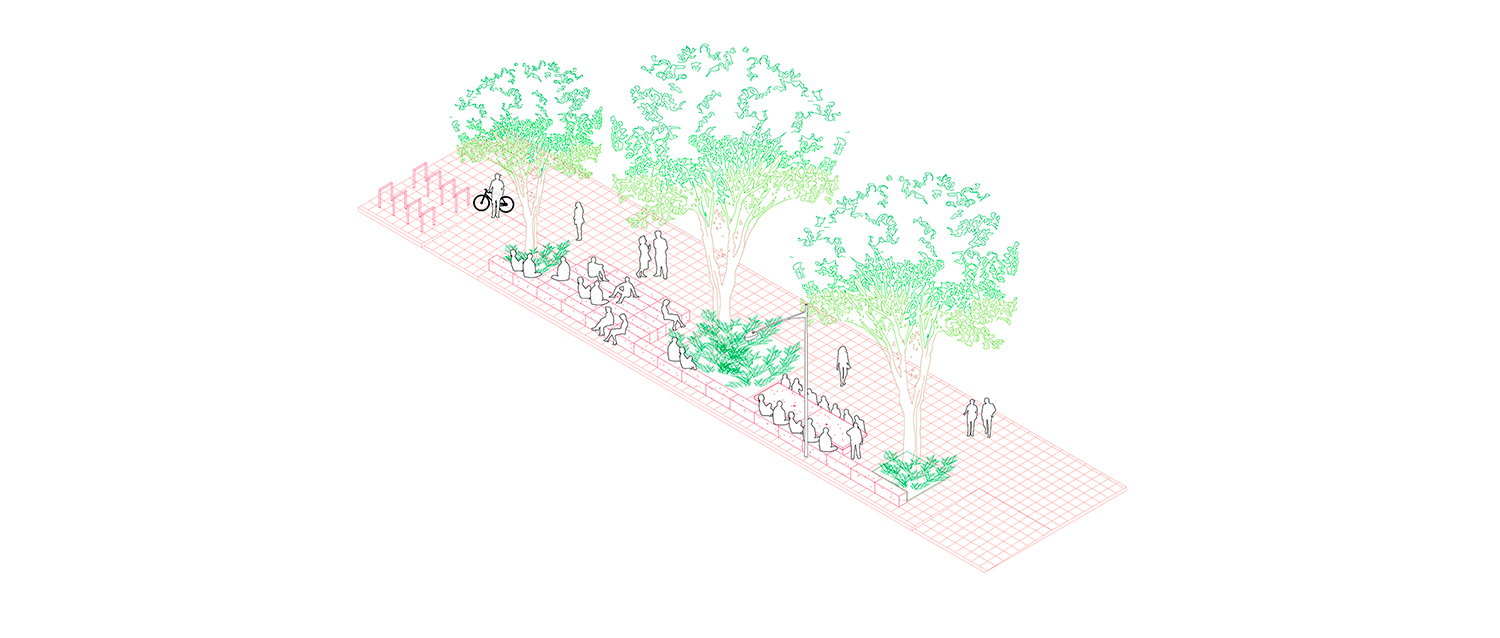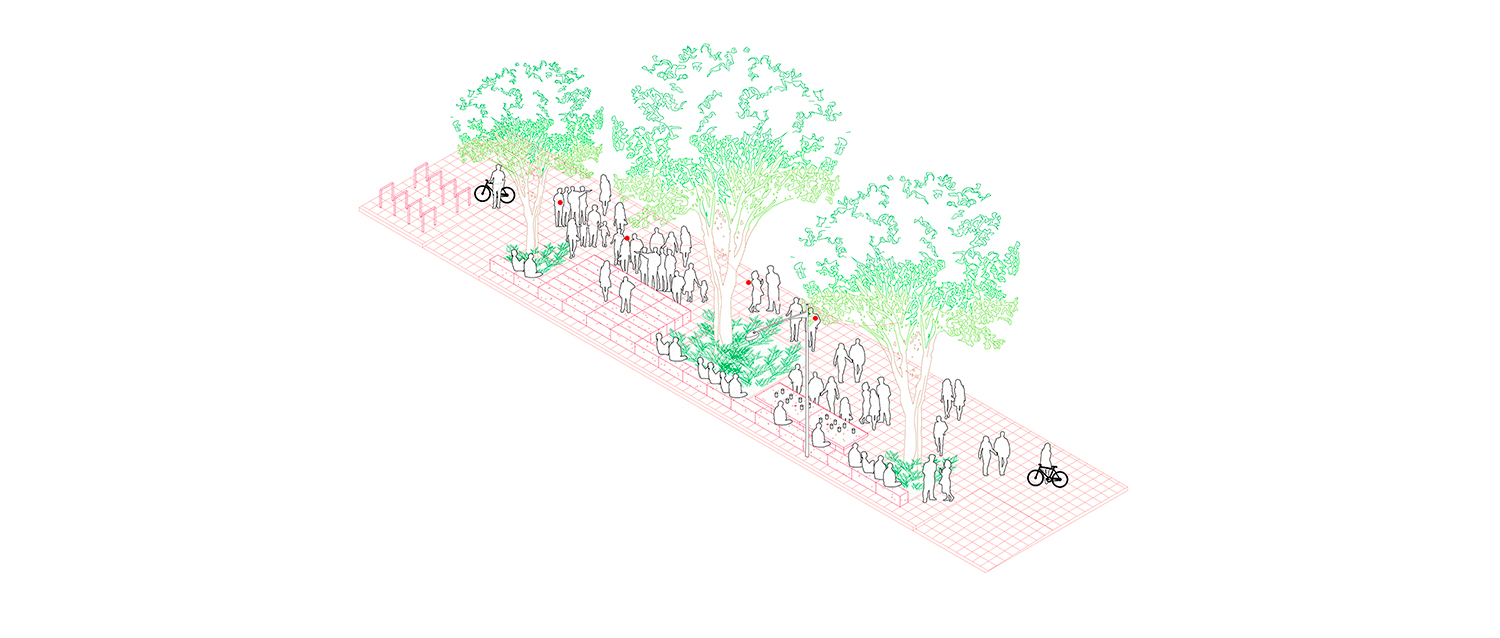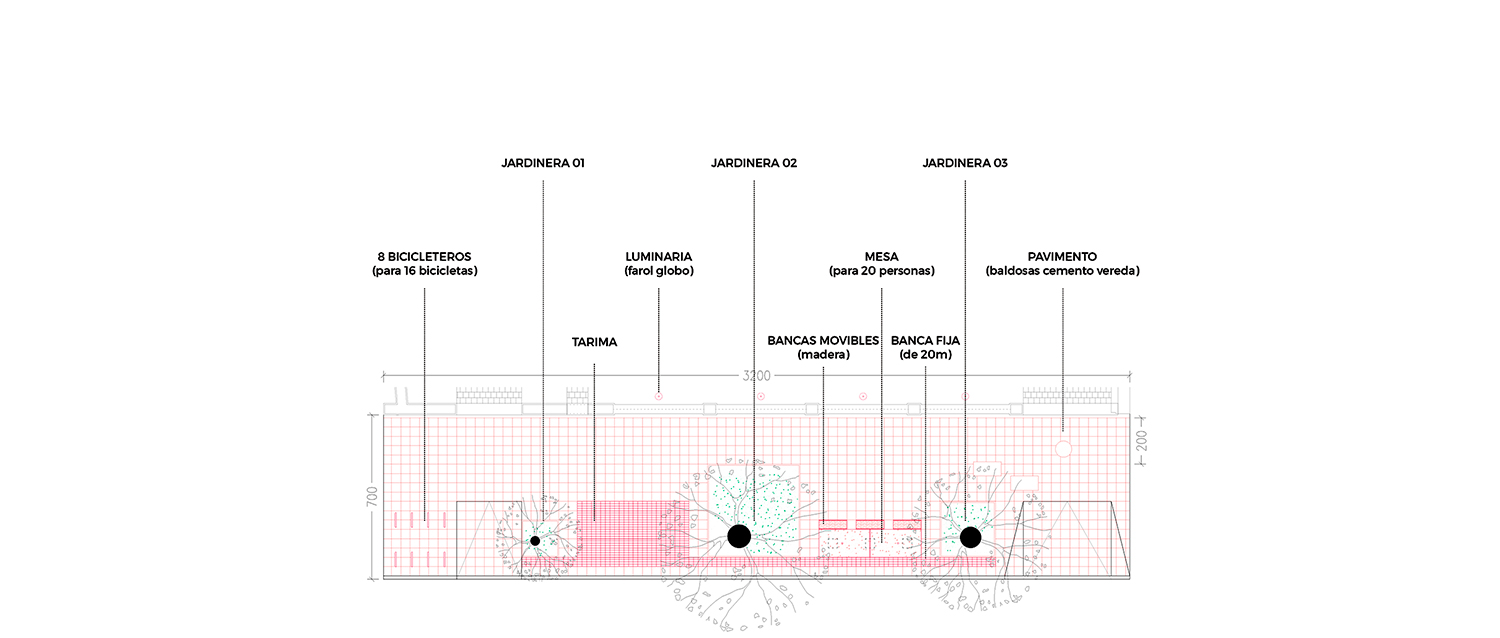Frente Público MSSA | MSSA Public Front
2018 | Providencia, Santiago, Chile | 232 m2 | Commission | Plan Común (Felipe De Ferrari, Kim Courrèges, Kai Bührer, Fabián Castillo)
ES - Con motivo de sus 45 años de existencia, el Museo de la Solidaridad Salvador Allende inició un proceso importante de renovación de su imagen, identidad y rol cultural en el Barrio República declarando su vocación artística y política, convocante, abierta a públicos diversos en especial a los vecinos y visitantes del barrio.
En este contexto nace la idea de recuperar el frente y platabanda del Museo, en una de las zonas más degradas de la zona declarada patrimonio, producto de diversas condiciones: el término del tramo peatonal de la Avenida Republica, la interrupción del sistema de jardineras a lo largo del paseo y la condición colindante del Museo con otro Palacio, víctima de un incendio, actualmente en total abandono -platabanda ocupada irregularmente como estacionamiento de camiones de basura.
Al promover usos diversos y apropiación por los ciudadanos, el proyecto pretende revertir el estado de abandono que presenta actualmente el área, y participar en mantener al patrimonio construido del Palacio Heiremans y del Barrio República con vida.
La nueva estructura propuesta resulta de un diseño sutil que toma en cuenta las preexistencias sin tratar de imitarlas: una forma simple y directa, casi silenciosa, lista para ser ocupada por los usuarios.
El proyecto está determinado por dos operaciones principales:
1. Reparación de la vereda, platabanda y accesos vehiculares, actualmente en muy mal estado. El pavimento de baldosas de cemento se extiende desde la platabanda hasta la reja del predio del Museo, ofreciendo continuidad y buena accesibilidad en todo el frente del edificio.
2. Se suma una esbelta y larga estructura urbana (20m de largo) que programa a la platabanda en toda su extensión. Esta estructura, compuesta de 41 piezas prefabricadas de hormigón de dimensiones acotadas para facilitar su transporte e instalación (40 x 120 x 46 cm), sirve de asiento, plataforma, tarima y soporte para obras de arte. A este dispositivo se suma una mesa prefabricada de hormigón -de 120 x 440 x 76 cm- destinada a diversos usos: reuniones, almuerzos, descanso del equipo y de visitantes, estación de trabajo para estudiantes, etc.
EN - On the occasion of its 45th anniversary, the Salvador Allende Solidarity Museum began an important process of renewing its image, identity and cultural role in the Republica Neighborhood, by reclaiming its artistic and political vocation, conveying and open to diverse audiences, especially the neighbors and visitors of the neighborhood.
In this context was born the idea of recovering the front of the Museum, in one of the most degraded parts of the public area declared heritage, due to several conditions: its location at the end of the pedestrian stretch of the Republica Avenue, the interruption of the system of continuous flower boxes along the avenue and the adjacent Palace, victim of a fire, currently in total abandonment -where the sidewalk is informally occupied for the parking of garbage trucks.
By promoting diverse uses and appropriation by citizens, the project aims to reverse the current state of abandonment of the area, and participate in keeping alive the built heritage of the Heiremans Palace and the Republica Neighborhood.
The new proposed structure results from a subtile design that considers the pre-existences without trying to imitate them: a simple and straightforward -almost silent- structure, ready to be occupied by users.
The project is determined by two main operations:
1. Repair of the sidewalk, platform and vehicular access, currently in very poor conditions. The cement tiles paving extends from the platform to the fence of the Museum premises, offering continuity and good accessibility throughout the front of the building.
2. Add a thin and long urban structure (20m long) that programs the front in all its extension. This structure, composed by 41 prefabricated concrete pieces of limited dimensions (40 x 120 x 46 cm), serves as a seat, platform, stage and support for works of art. This structure is complemented by a prefabricated concrete table (120 x 440 x 76 cm) to support various uses: meetings, lunch, team and visitor breaks, work station for students of the neighborhood, etc.
