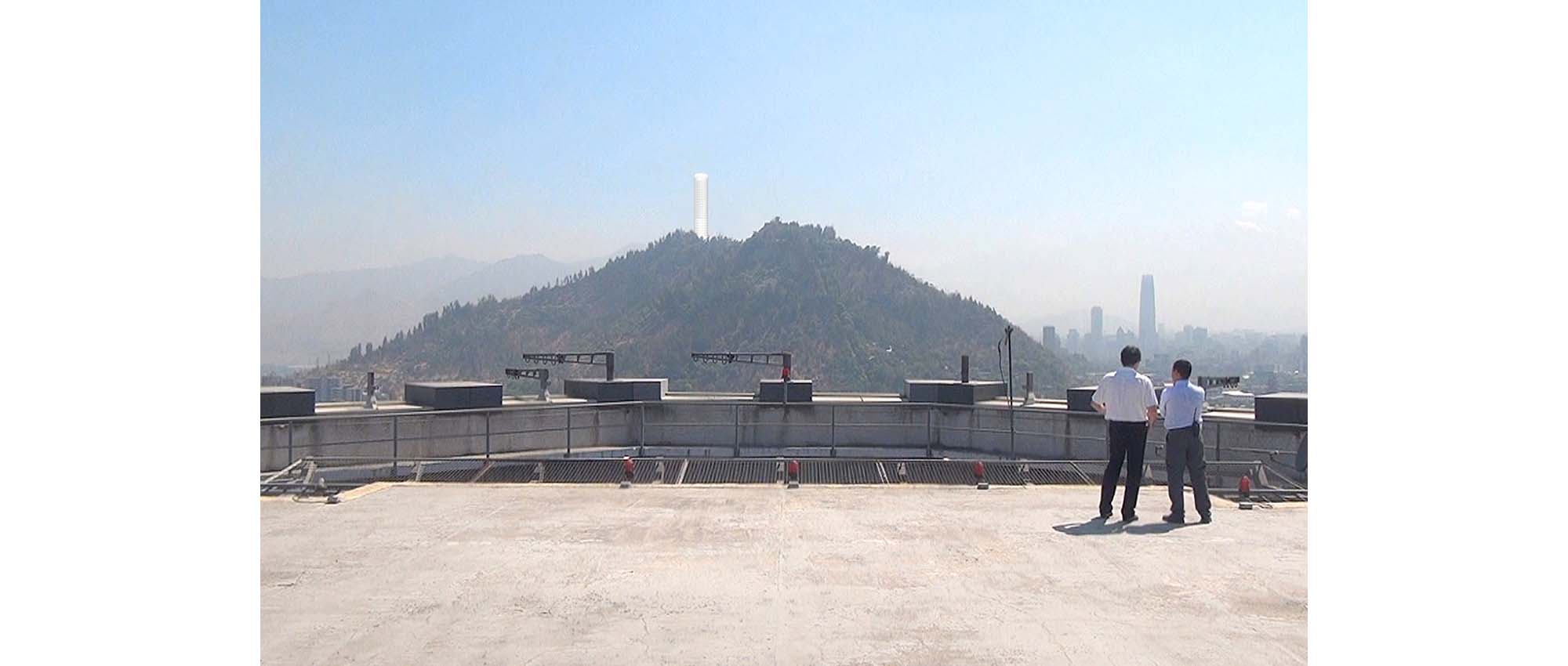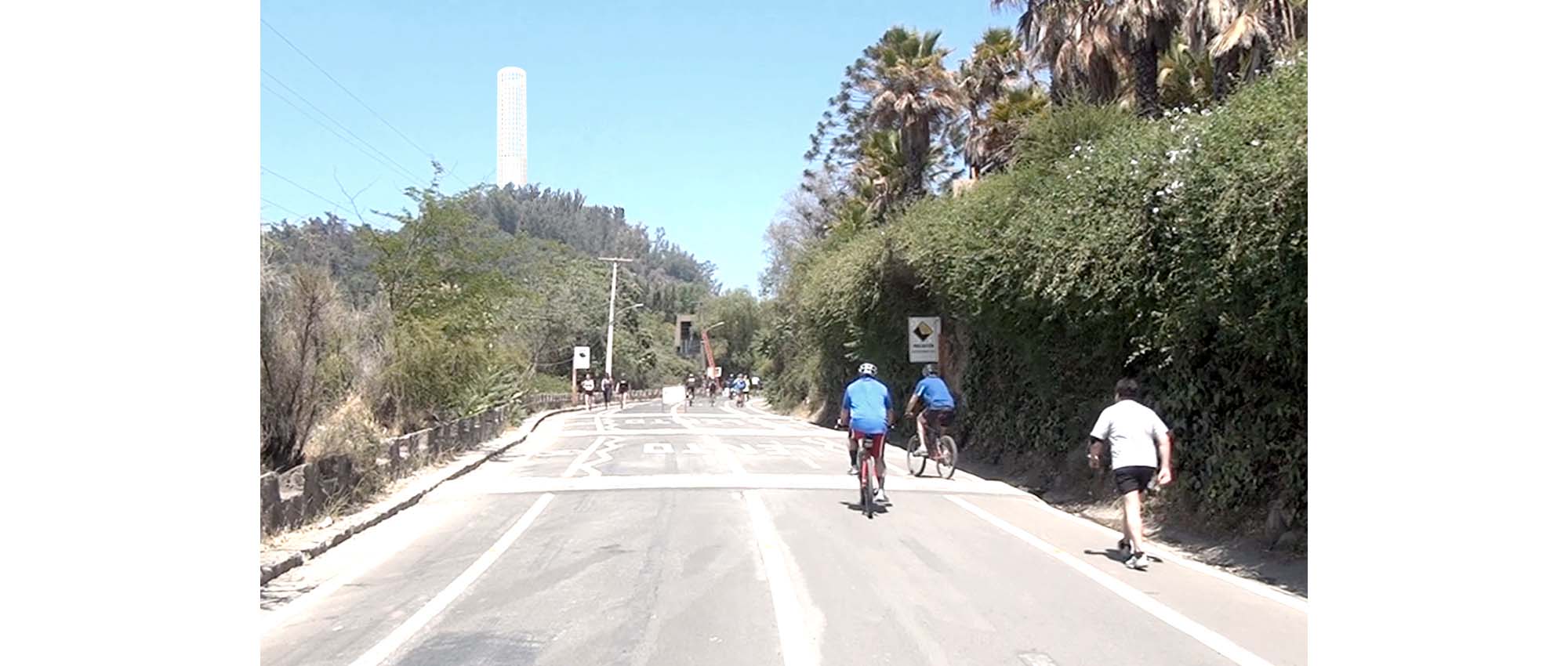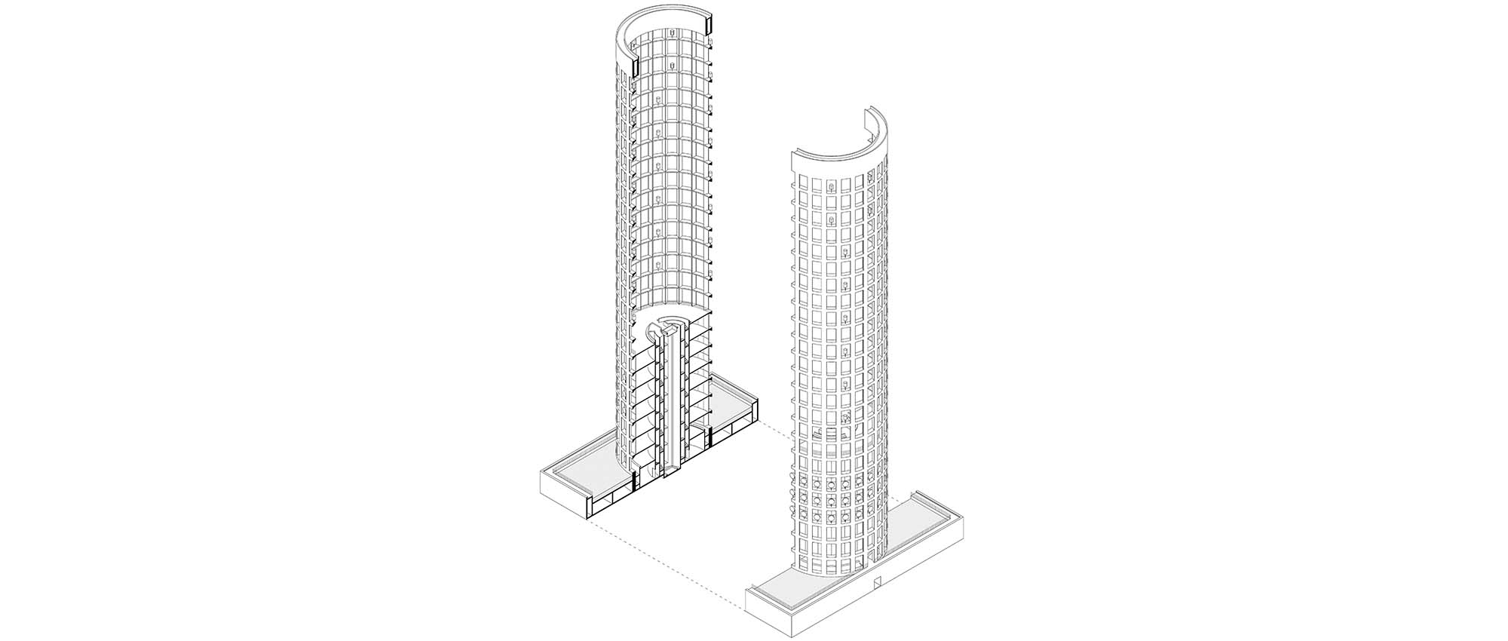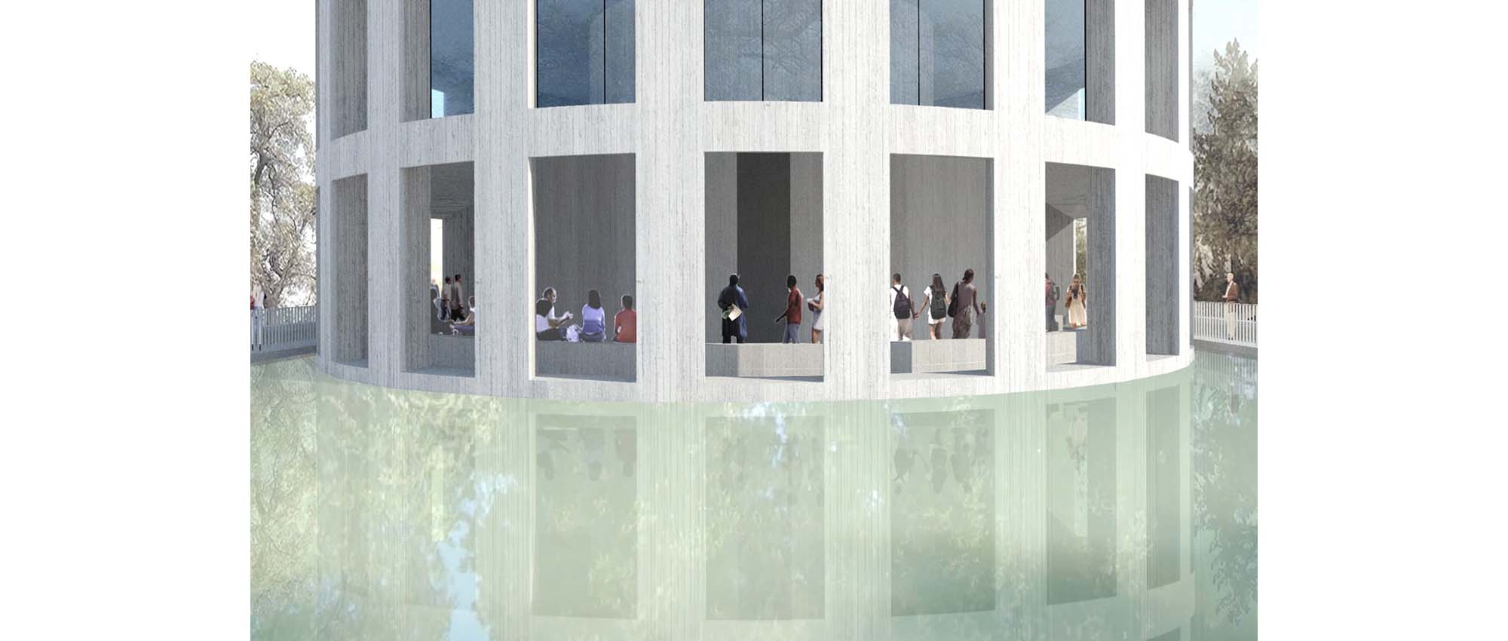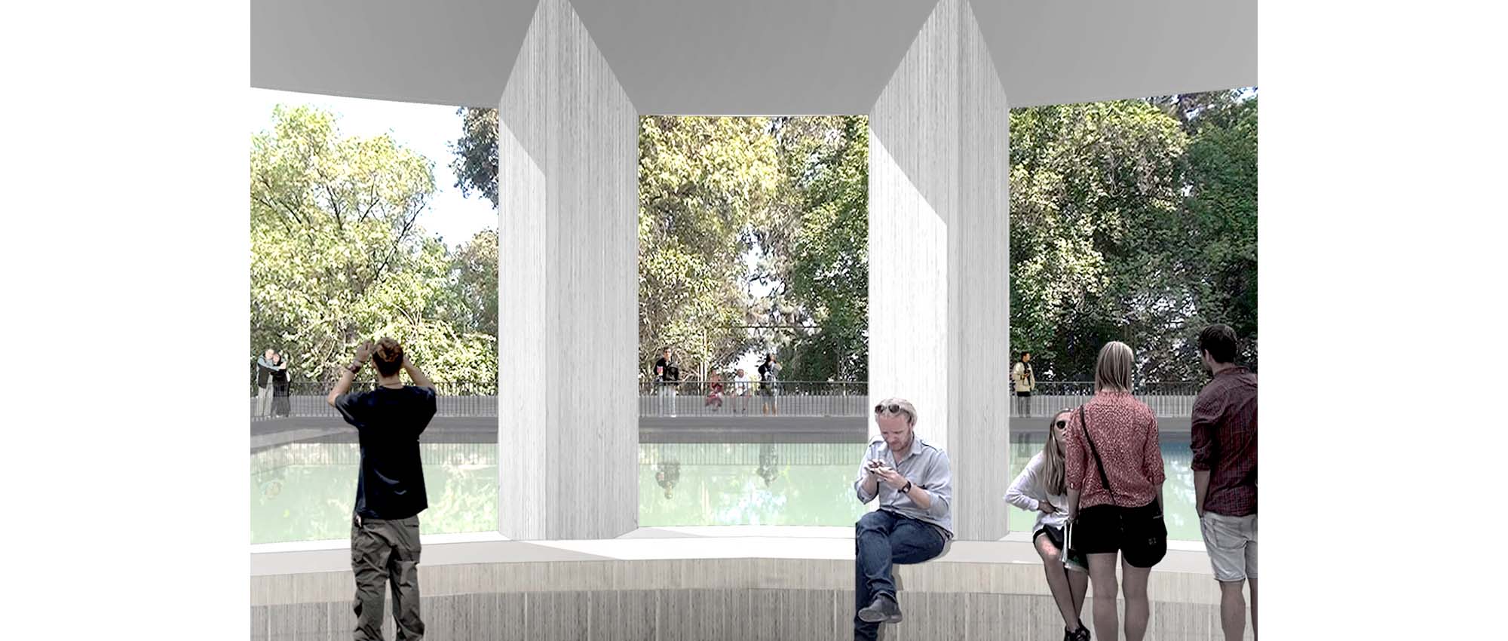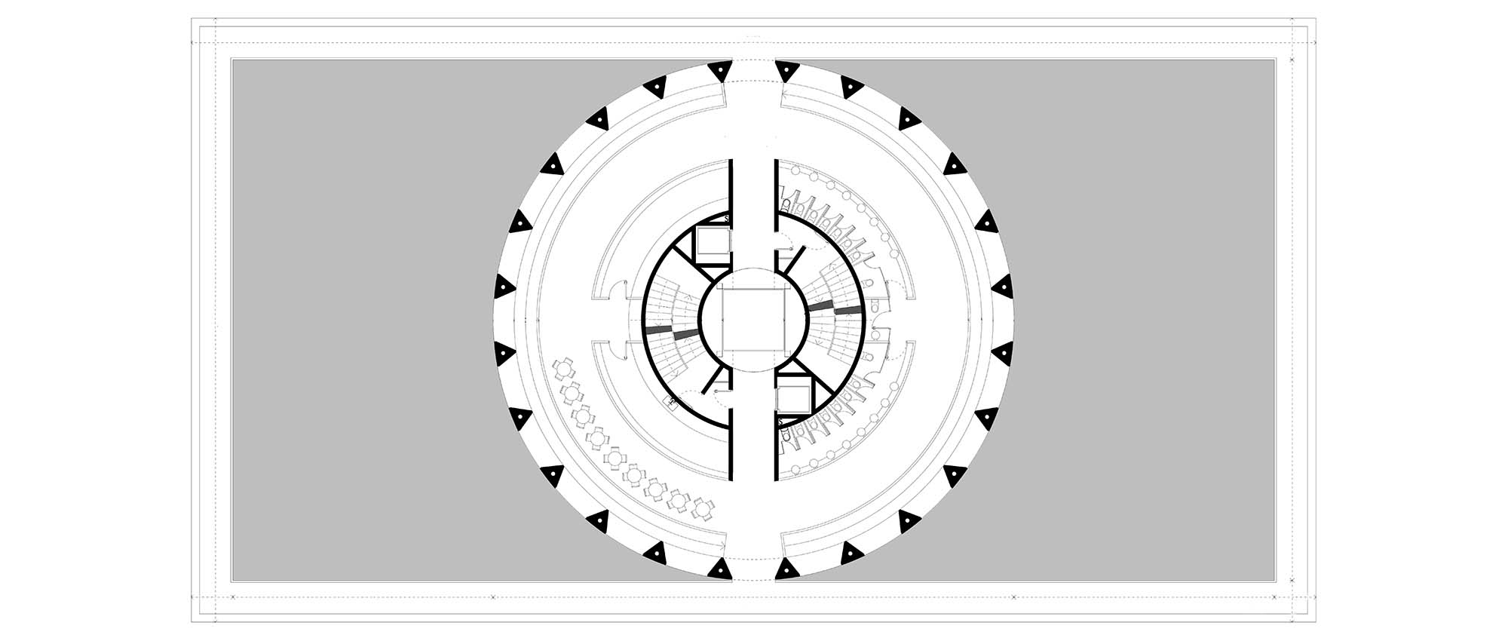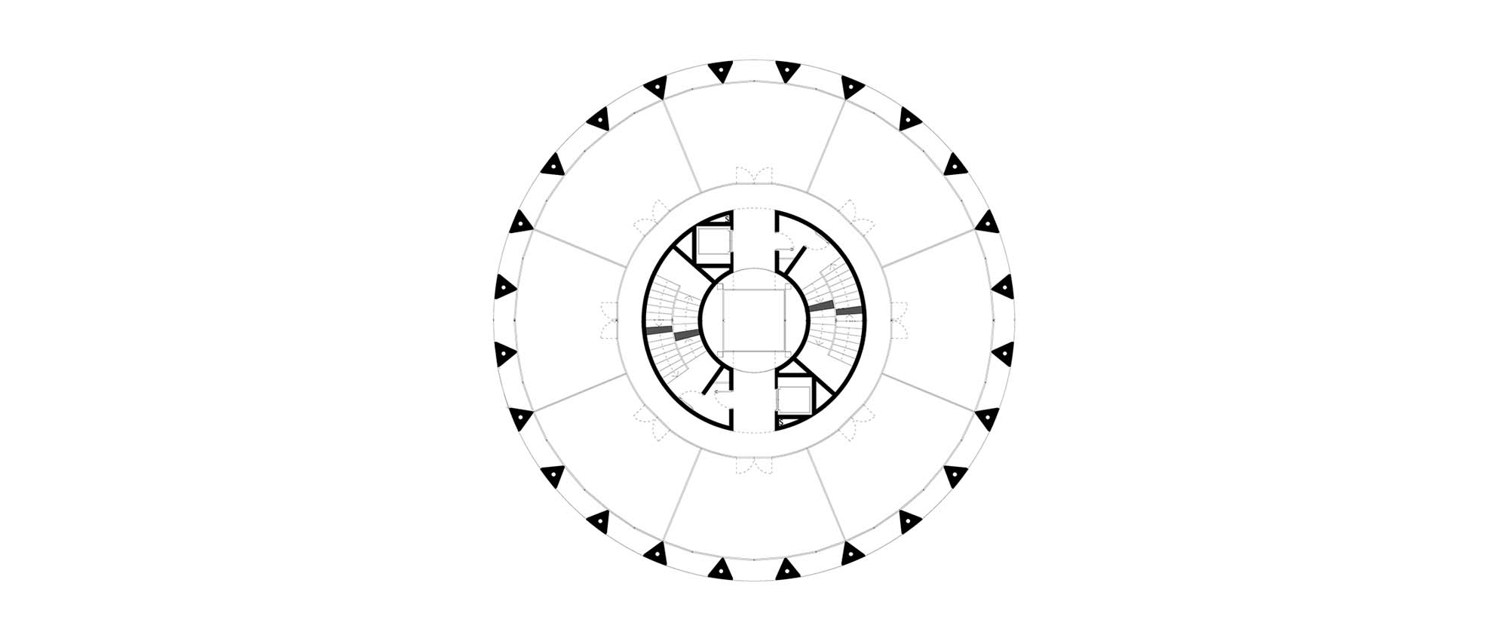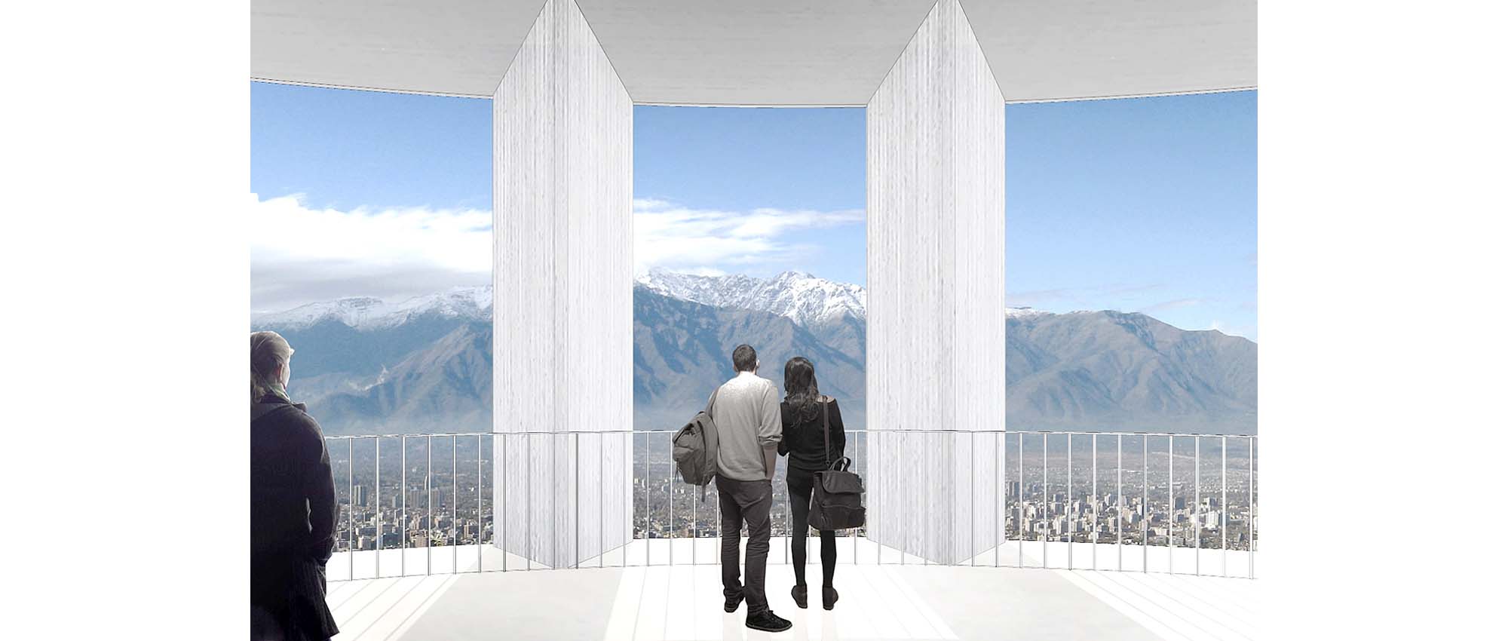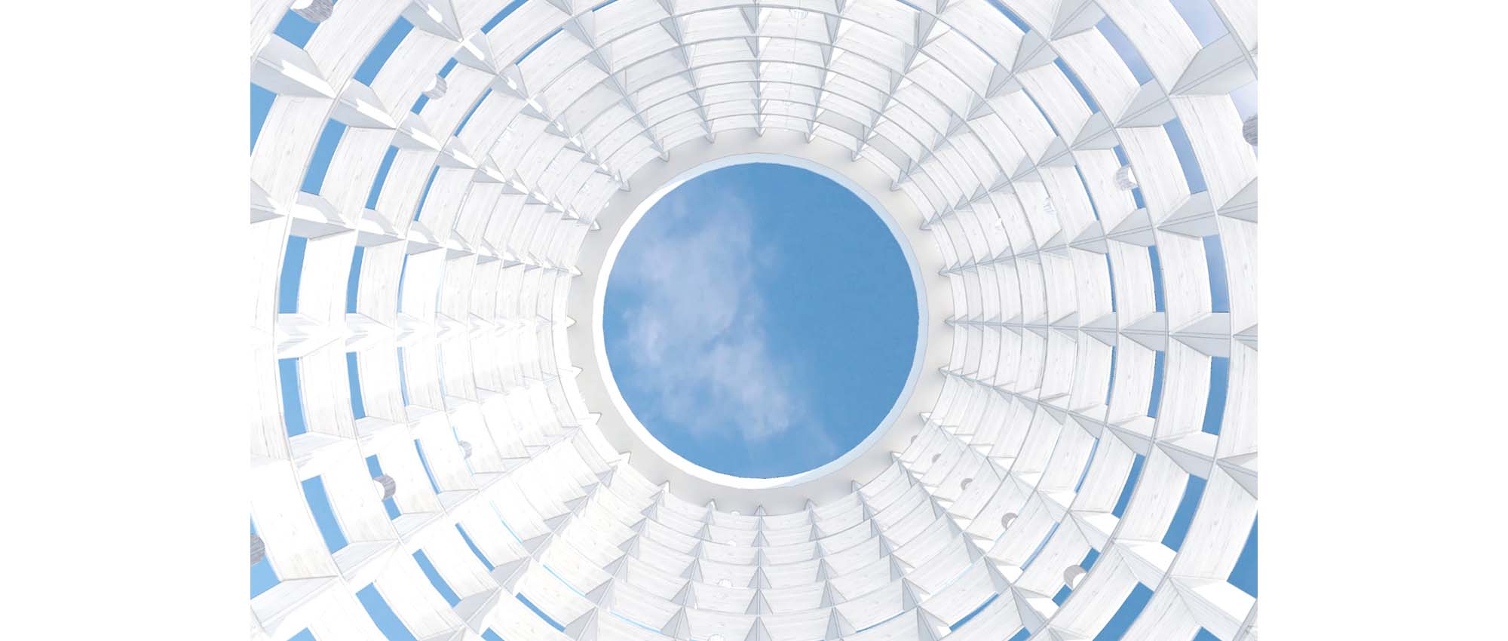Torre Antenna | Antenna Tower
2014 | Cerro San Cristobal, Santiago, Chile | 4000 m2 | Competition - Project | Plan Común (Felipe De Ferrari, Diego Grass, Kim Courreges, Marcelo Cox) + Kuehn Malvezzi + Claudio Baladrón | Go to video
ES - Infraestructura como arquitectura: un nuevo edificio público a escala metropolitana en la cumbre del Cerro San Cristóbal.Creemos que es posible hacer un edificio público generoso, monumental y a escala metropolitana sin alterar el correcto funcionamiento del programa requerido.
Proponemos contener a todas las personas y elementos repartidos dentro de la zona de intervención y acceso al parque en una sola entidad, activando un edificio, una Torre Antenna. Un volumen continuo, desde su base hasta su corona, manteniendo su perímetro en los niveles superiores, conteniendo todo el programa requerido por el encargo. Una torre cilíndrica blanca de 117m de alto, 25m de diámetro, sobre un plinto negro de 30m por 60m.
Si bien el volumen cilíndrico replica el color de la estatua de la Virgen María, también contrasta con ella y su clara dirección hacia el centro histórico de la ciudad. Este nuevo elemento reconoce que el Santiago de hoy es distinto, una amplia metrópolis, que está compuesta por muchas partes que han sido históricamente postergadas y que ahora son representadas en este edificio que puede ser visto de la misma forma desde distintas comunas.
Este bloque cilíndrico es el soporte para las antenas y el contenedor de un espacio público monumental, el programa más importante del encargo: la terraza panorámica. La importancia de este mirador abierto y elevado se traduce en la secuencia de recorrido hacia la torre, al aproximarse desde los senderos públicos del Cerro San Cristóbal. Al entrar, el usuario se encuentra dentro de un hall público enterrado donde se encuentran las boleterías que le da acceso a un elevador mecánico que le guiará hacia la luz que viene desde arriba. Después de contemplar un panorama sobre la ciudad, el usuario puede bajar a relajarse en el piso del plinto de agua, espacio público adicional, para el usuario que viene subiendo el cerro a disfrutar de manera gratuita el plinto de agua y los servicios asociados a este piso -cafetería, tienda y baños.
EN - Infrastructure as architecture: a new public building of metropolitan scale at the summit of Cerro San Cristóbal. We think that it is possible to make a generous and metropolitan scale monumental public building without disrupting the proper functioning of the required program.
We propose to contain all persons and items distributed within the project area and access to the park in a single entity, enabling a building, an Antenna Tower. A continuous volume, from its base to its crown, keeping its perimeter at higher levels, containing all the required program by the commission. A white cylindrical tower of 117m high, 25m in diameter, on a black plinth of 30m by 60m.
While the cylindrical volume color replica of the statue of the Virgin Mary, it also contrasts with her clear direction to the historic city center. This new element recognizes that contemporaru Santiago is different, a large metropolis, which is composed of many parts that have historically been neglected and are now represented in this building that can be seen in the same way from different districts.
This cylindrical block is also a support for the antennas and the container of a monumental public space, the most important custom program: the panoramic terrace. The importance of this open and elevated viewpoint results in the sequence of access to the tower, approaching from public trails of Cerro San Cristobal.
Upon entering, the user is in a public hall buried where the ticket booths giving you access to a mechanical lift that will guide you to the light coming from above. After contemplating a panorama of the city, you can go down to relax in the floor plinth water, an additional public space, for the user who comes up the hill to enjoy a free space, a plinth of water and the services associated with this -dafeteria floor, shop and bathrooms.
