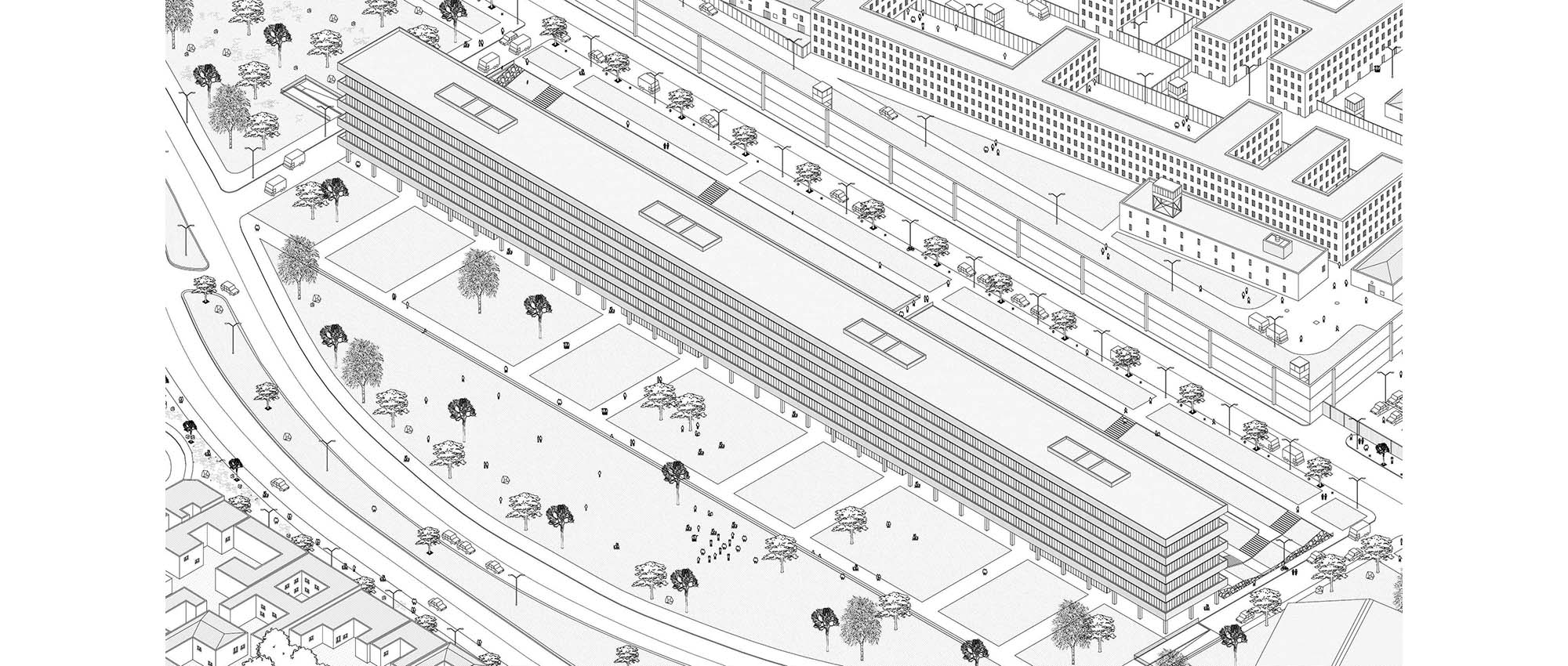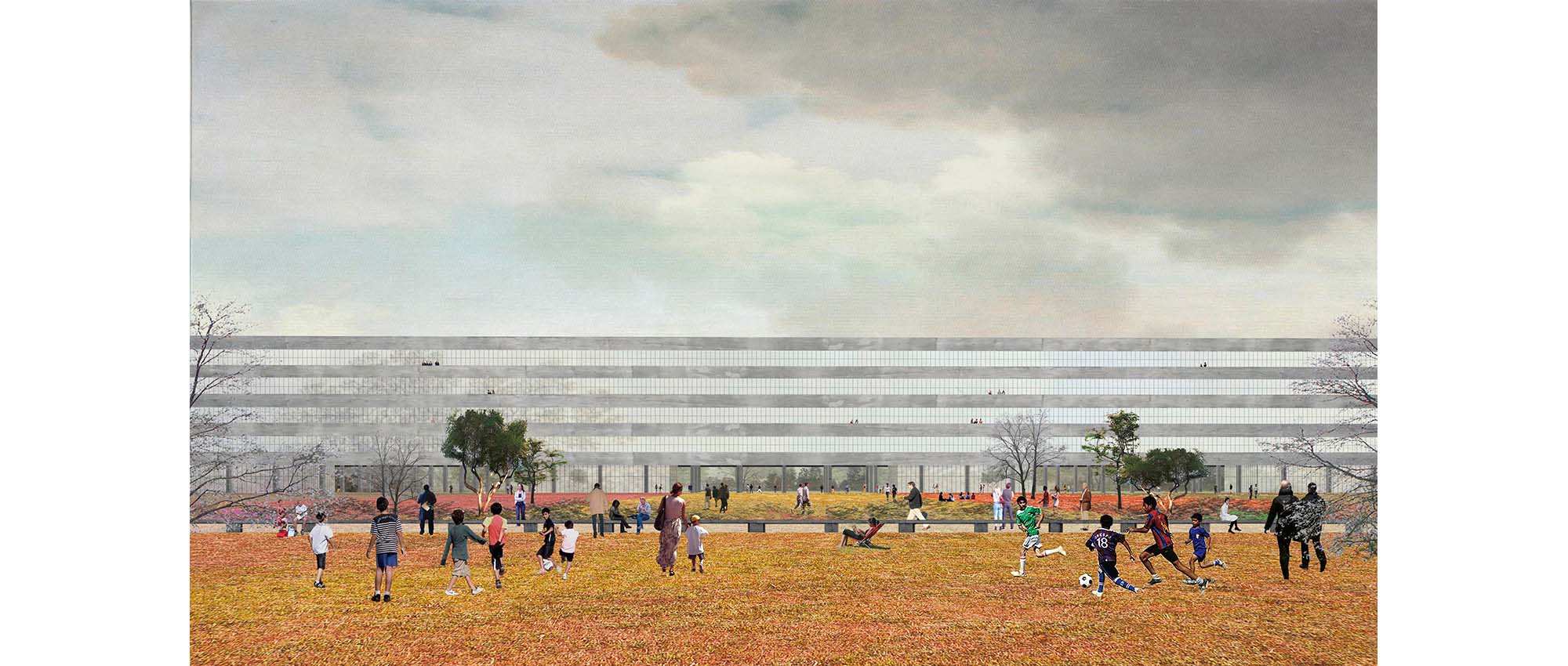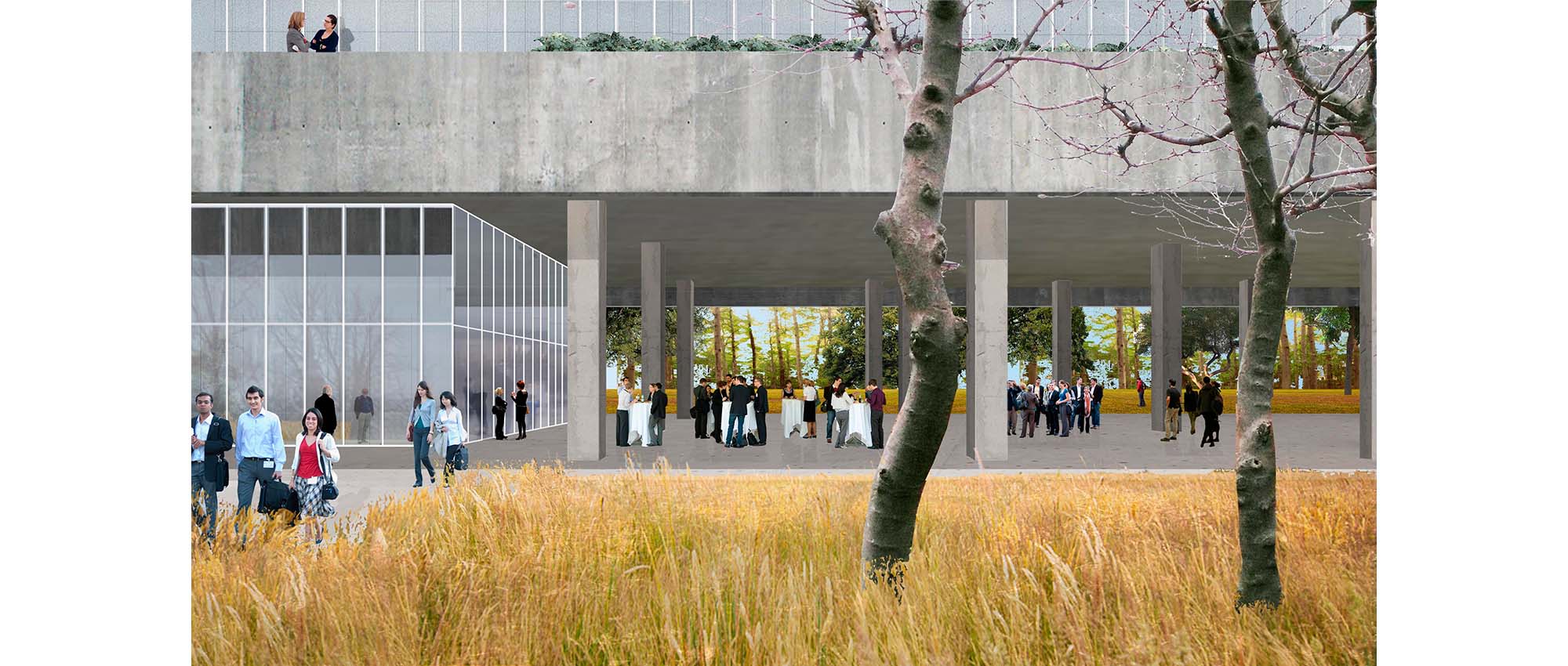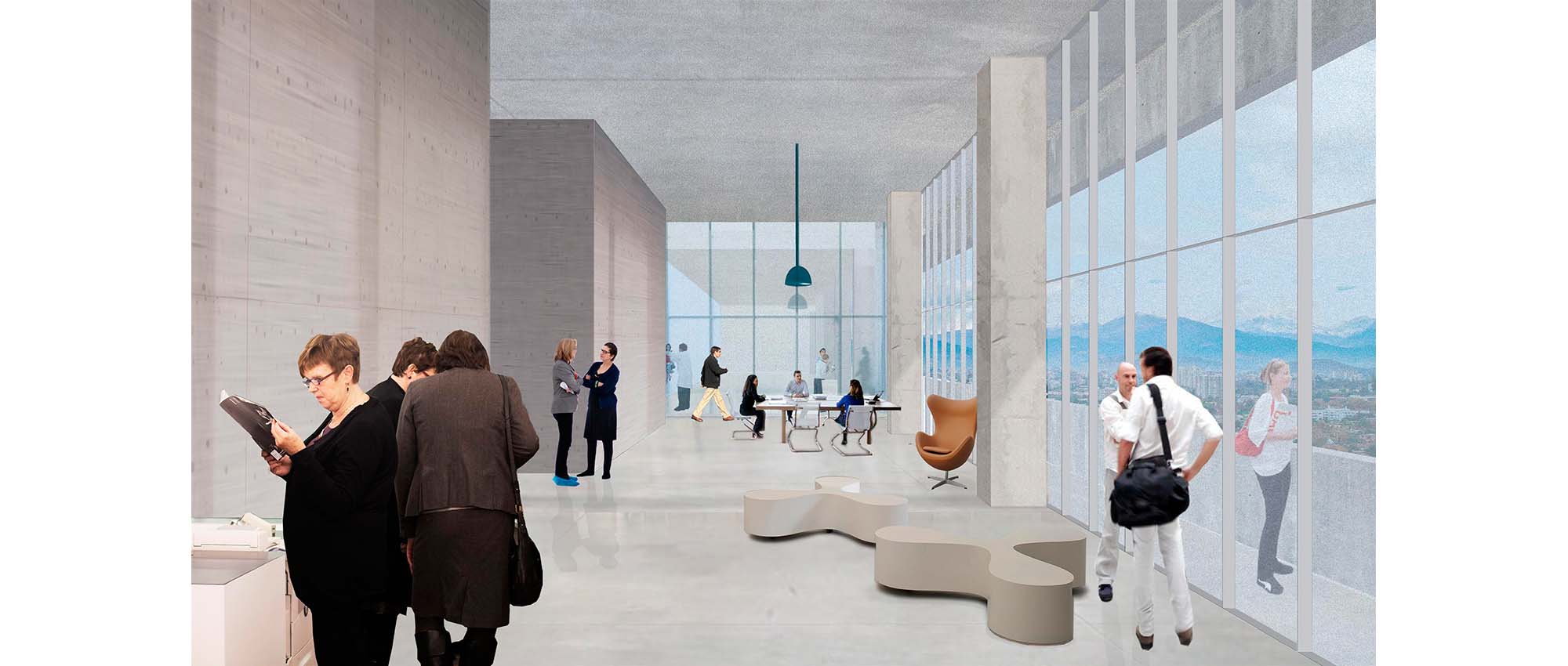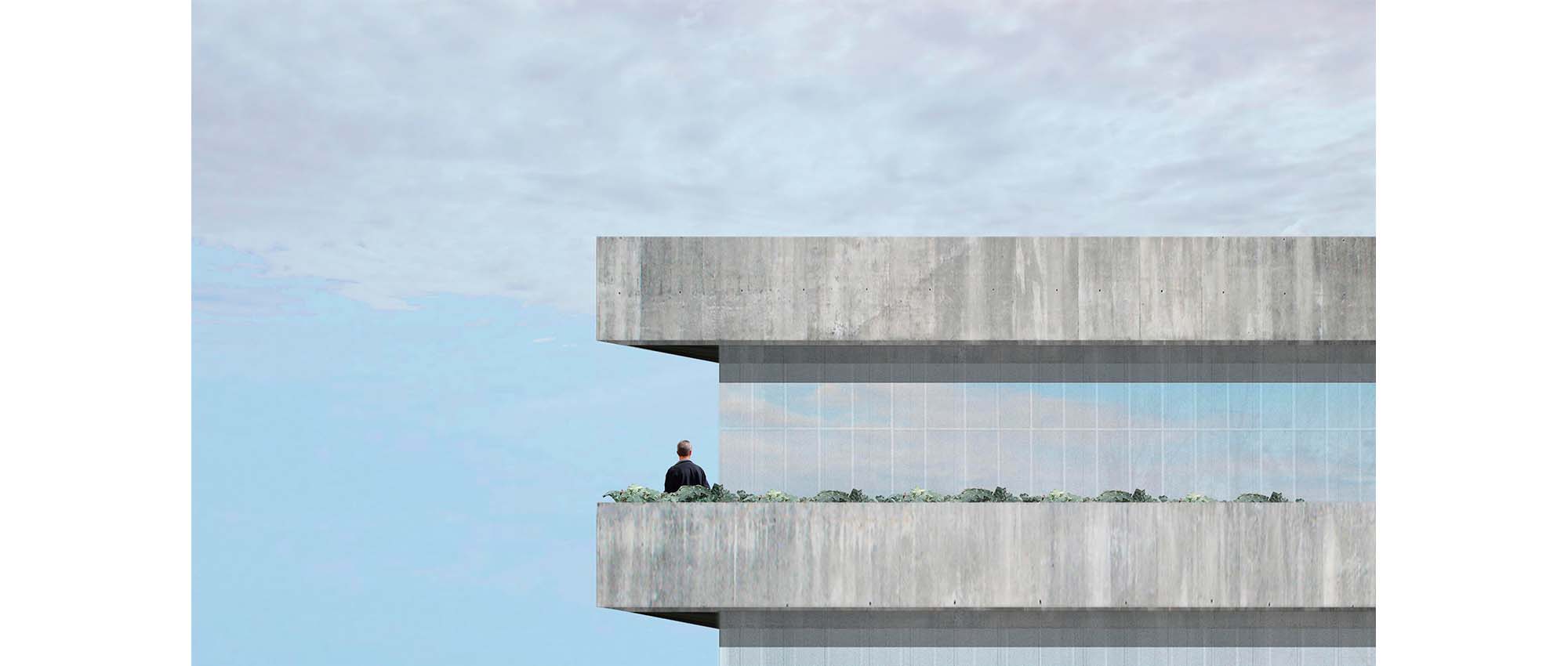Servicio Medico Legal | Forensic Service Building
2013 | Santiago, Chile | 30 500 m2 | Competition - Project | Plan Común (Felipe De Ferrari, Diego Grass, Kim Courreges, Marcelo Cox) + Osvaldo Larraín + Mobil Arquitectos + Guarello Arquitectos
ES - Las distintas unidades establecidas por las bases conforman un solo edificio de 260m de largo por 18m de ancho, cruzando todo el sitio asignado en el eje oriente-poniente. De esta manera se define un nuevo volumen, que se plantea como un contrapeso a las edificaciones más significativas de la zona.
El edificio esta definido por los accesos vehiculares públicos : el bloque conecta oriente y poniente en un solo recorrido vehicular, para marcar un límite entre el parque inundable y el nuevo parque. A su vez, el edificio se levanta para conectar ambos parques públicos. Bajo el edificio, el nivel parque esta definido por una secuencia de llenos y vacíos. Los núcleos conectan a las distintas unidades definidas por el encargo: 4 accesos conectan los pisos superiores e inferiores mientras estos son acompañados de patios techados de 5m de alto, conectando los parques al norte y al sur. El nuevo edificio es, al mismo tiempo, límite y traspaso de dos parques diferentes.
El programa se organiza en cuatro zonas, alrededor de los cuatro núcleos segregados. Las dos zonas con mayor tráfico de público externo ocupan las dos esquinas mas cercanas a los accesos públicos, al oriente y al poniente. Los dos sectores mas privados tienen su acceso por los dos núcleos centrales. El piso superior conecta todos sus recintos a través de un pasillo oriente-poniente, que permite el intercambio entre el personal de los distintos departamentos en su ambiente de trabajo. Los pisos inferiores dejan espacios libres entre núcleos, los cuales permiten que la comunidad tenga espacios de libres para diversas actividades. El piso subterráneo concentra los equipamientos de mayor envergadura y con mayor tráfico de público externo.
Considerando el comportamiento climático del edificio, la crujía de 16m permite ventilación cruzada natural entre las fachadas norte y sur. Adicionalmente, el edificio tiene un alero en todo su perímetro, lo que controla la entrada excesiva de sol a los recintos. Esta espacio funciona tanto como jardinera o balcón, permitiendo que los usuarios del edificio puedan tener momentos de tranquilidad durante la jornada de trabajo. De esta manera, el nuevo edificio combina un diseño eficiente con espacio público de calidad a escala metropolitana.
EN - The various units established by the program brief form a single building of 260m long by 18m wide, across the entire site allocated in the east-west axis. In this way, a new volume is defined, which arises as a counterweight to the most significant buildings in the defined area.
The building is defined by the public vehicle access: the block connects east and west in a single vehicular travel, to mark a boundary between the floodable park and the new park. The building then rises to connect both public parks. Under the building, the park level is defined by a sequence of full and empty, indoor and outdoor spaces. The cores connects the different units defined by the brief: 4 accesses connecting the upper and lower floors as they are accompanied by covered patios of 5m high, connecting both parks north and south. The new building is at the same time, limit and connection of two different parks.
The program is organized into four areas around the four separated cores. The two busiest areas of public program occupy two corners closest to the public accesses, east and west. The two most private sectors have access by the two other cores. The top floor connects all its premises through an east-west corridor, which allows exchange between staff members of different departments in their work environment. The lower floors leave gaps between cores, which allow the community to have free spaces for various activities. The underground floor equipment concentrates the largest and busiest equipment.
Considering the climatic behavior of the building, the 16m width allows natural cross ventilation between the north and south facades. In addition, the building has an cantilever element around its perimeter, which controls excessive sun entrance to the different interior spaces. This space functions both as a gardener or balcony, allowing building users to have quiet time during the workday. In this way, the new building combines efficient design with quality public space on a metropolitan scale.
