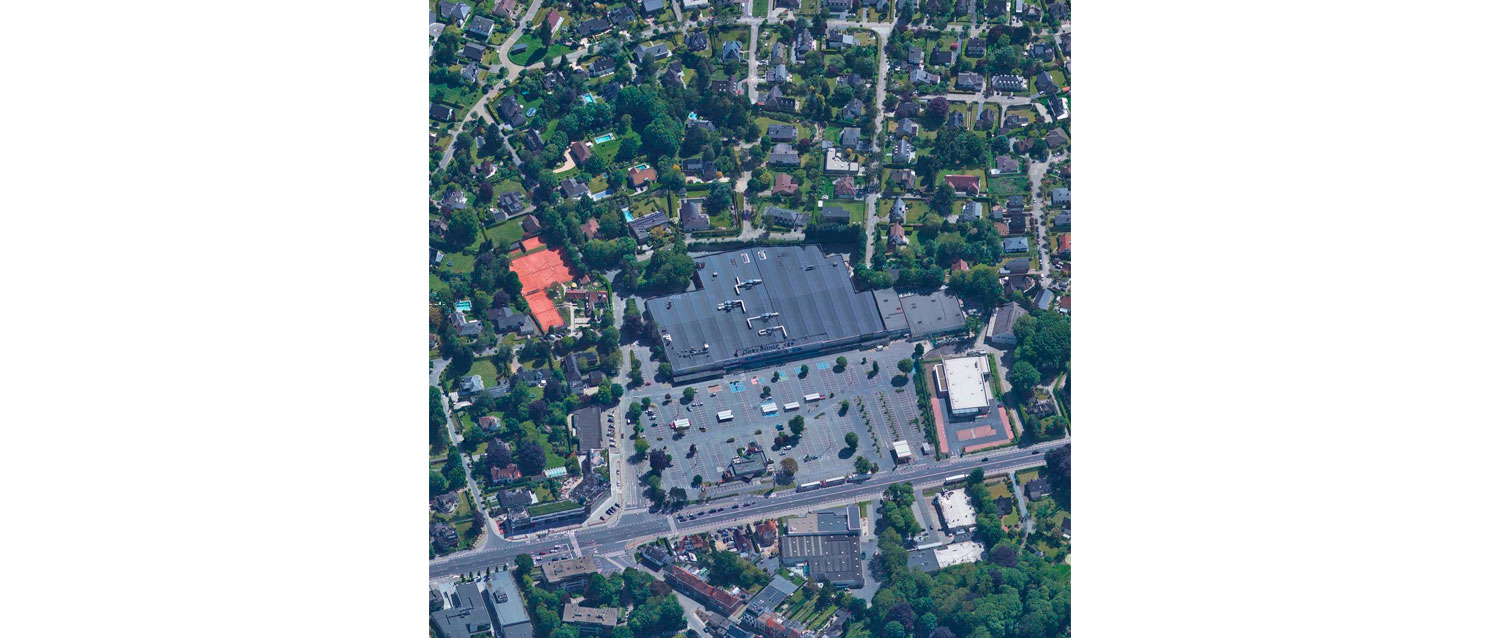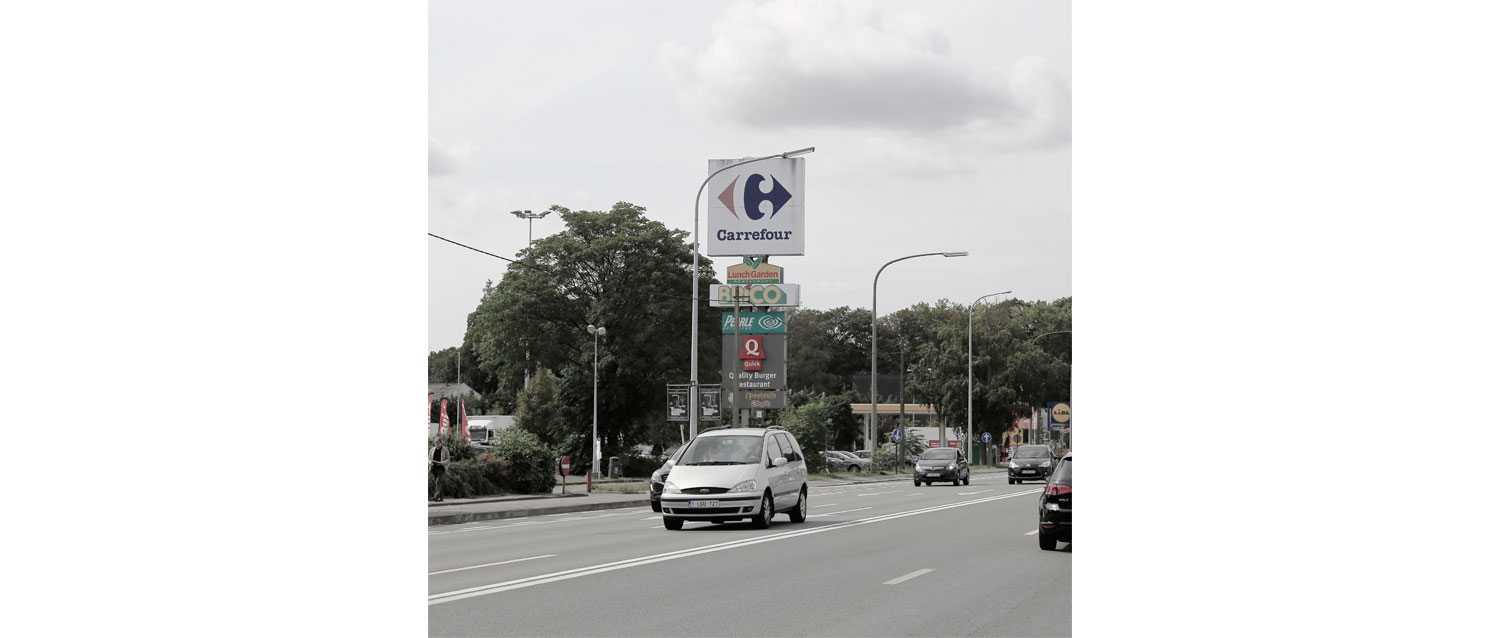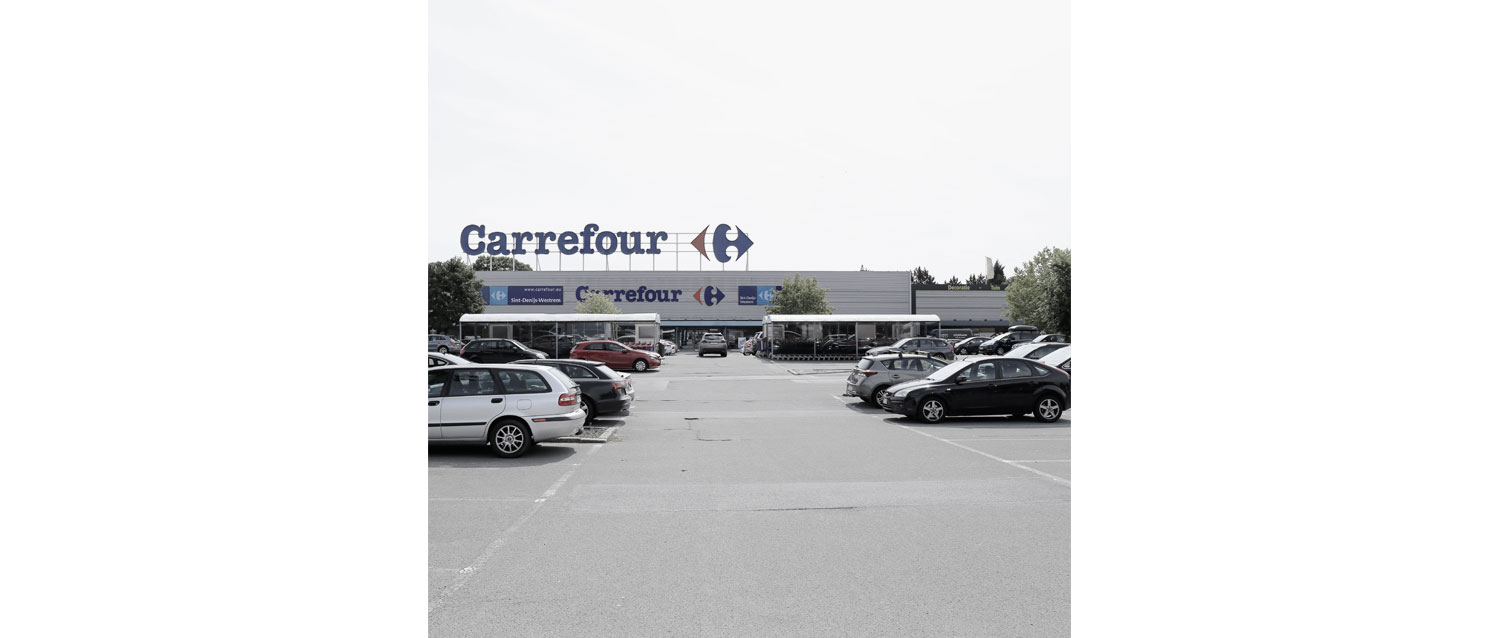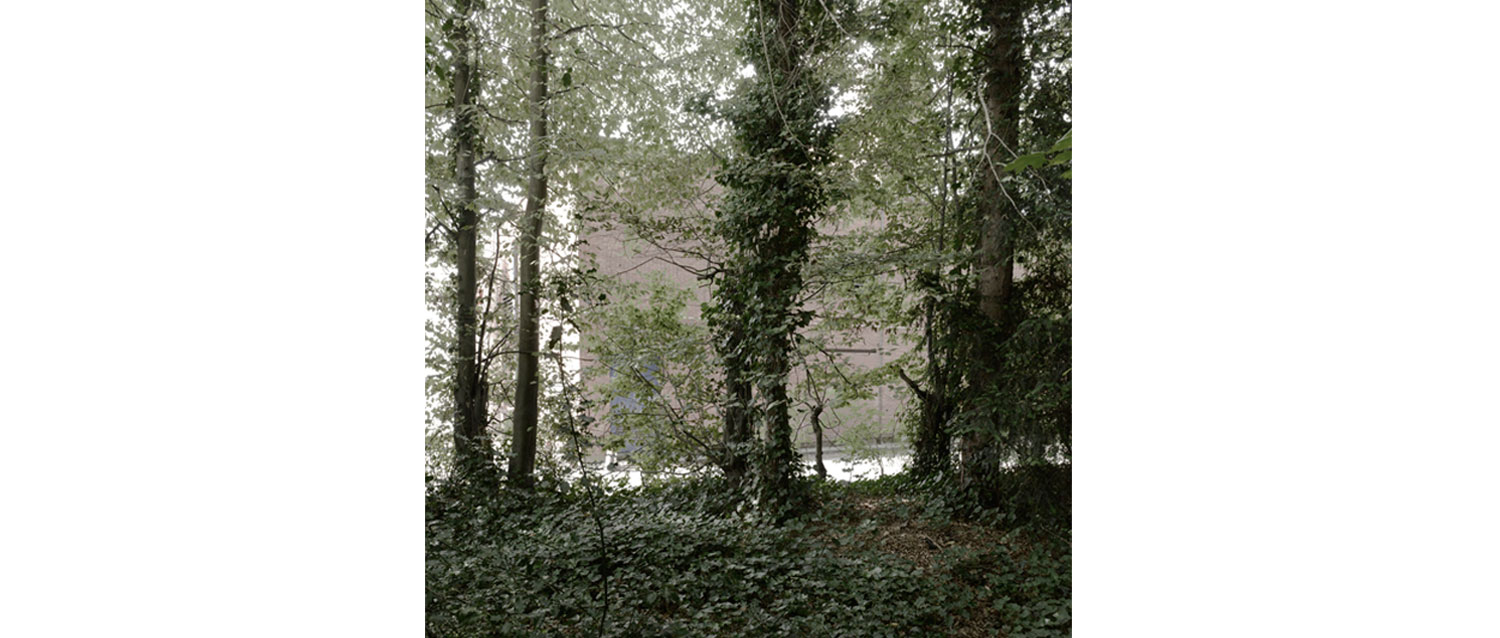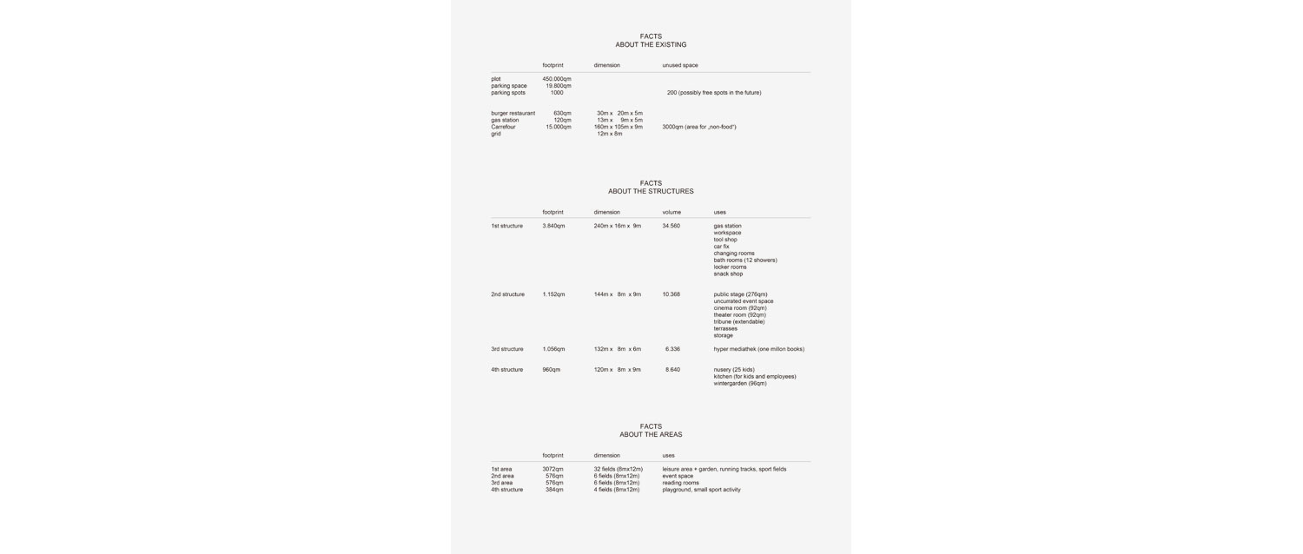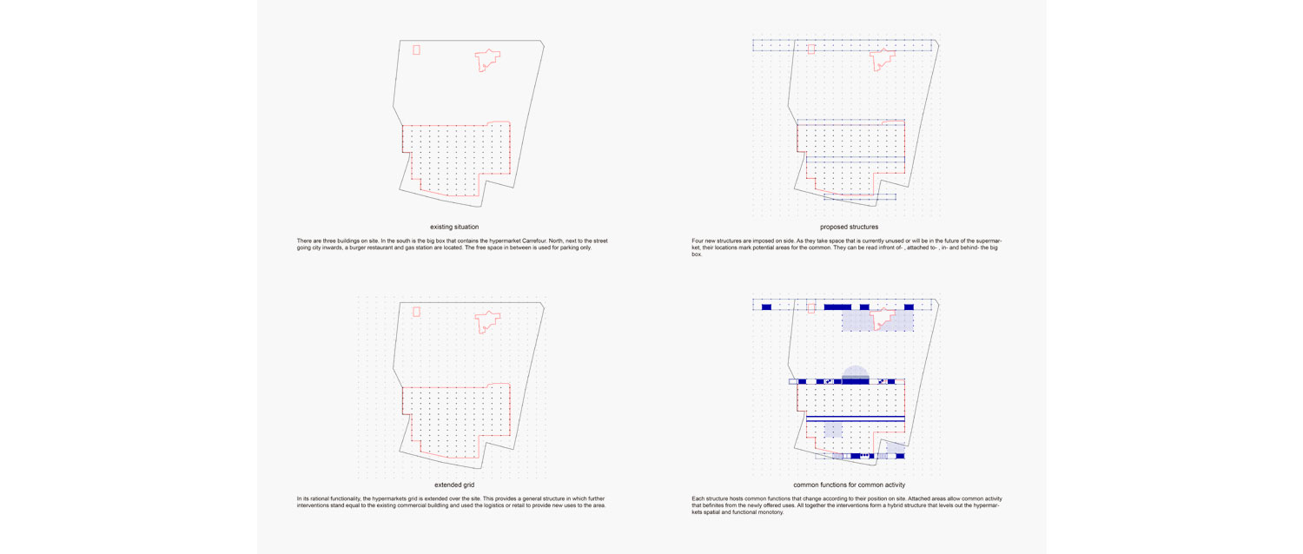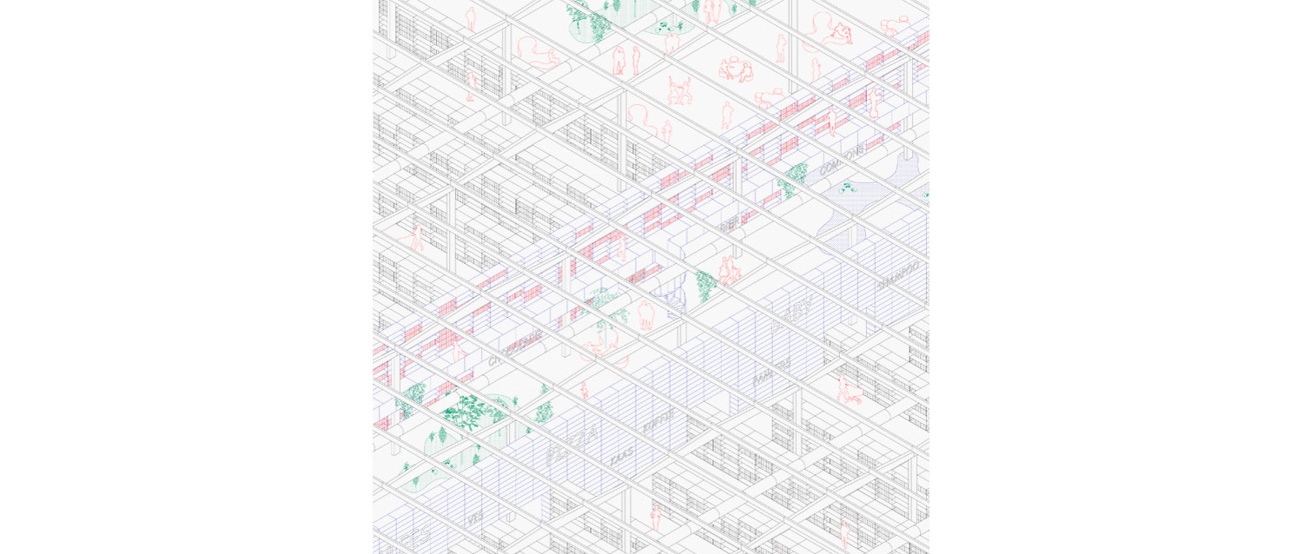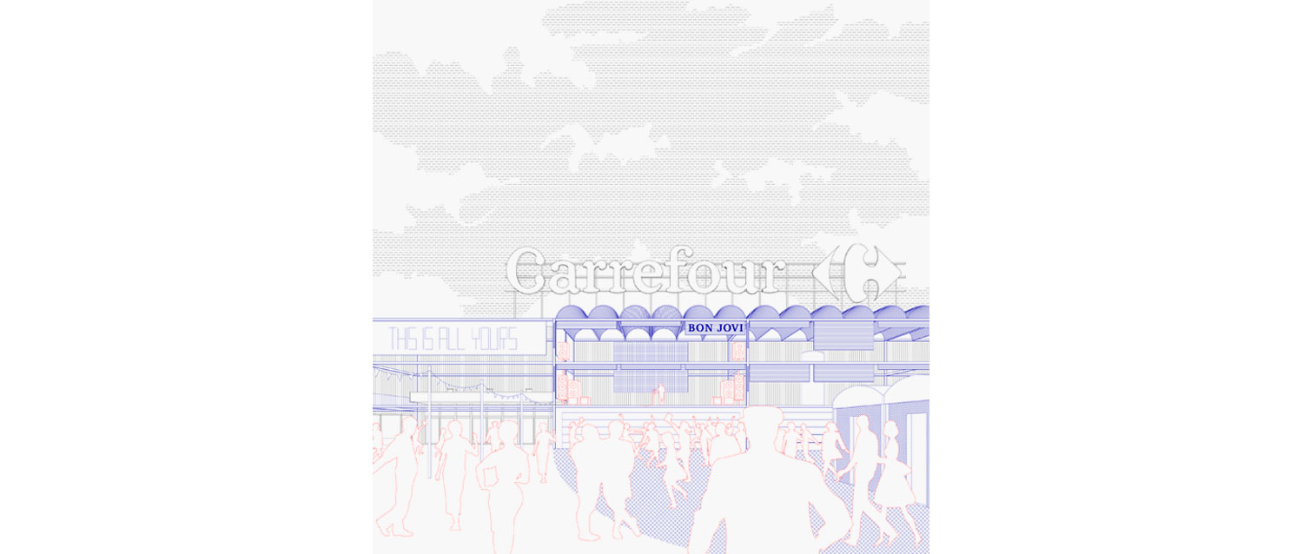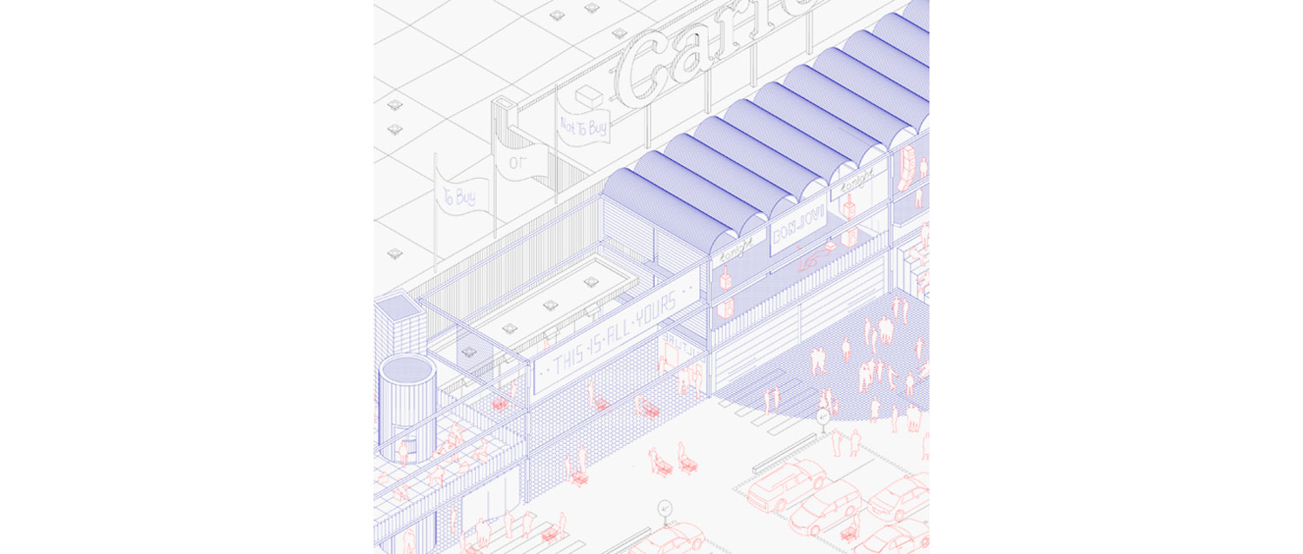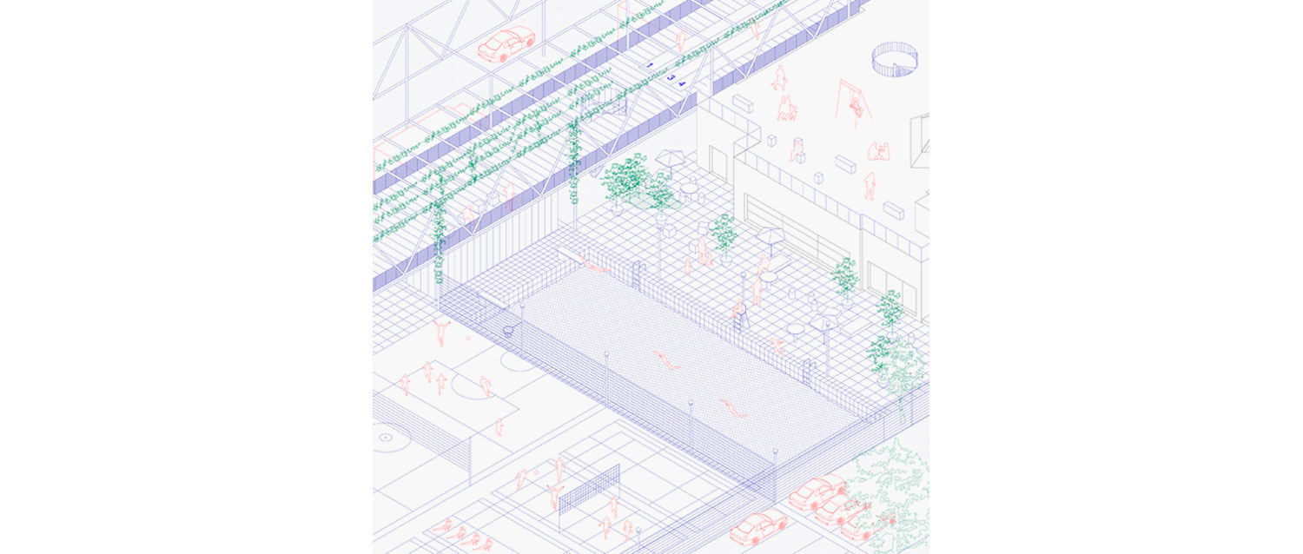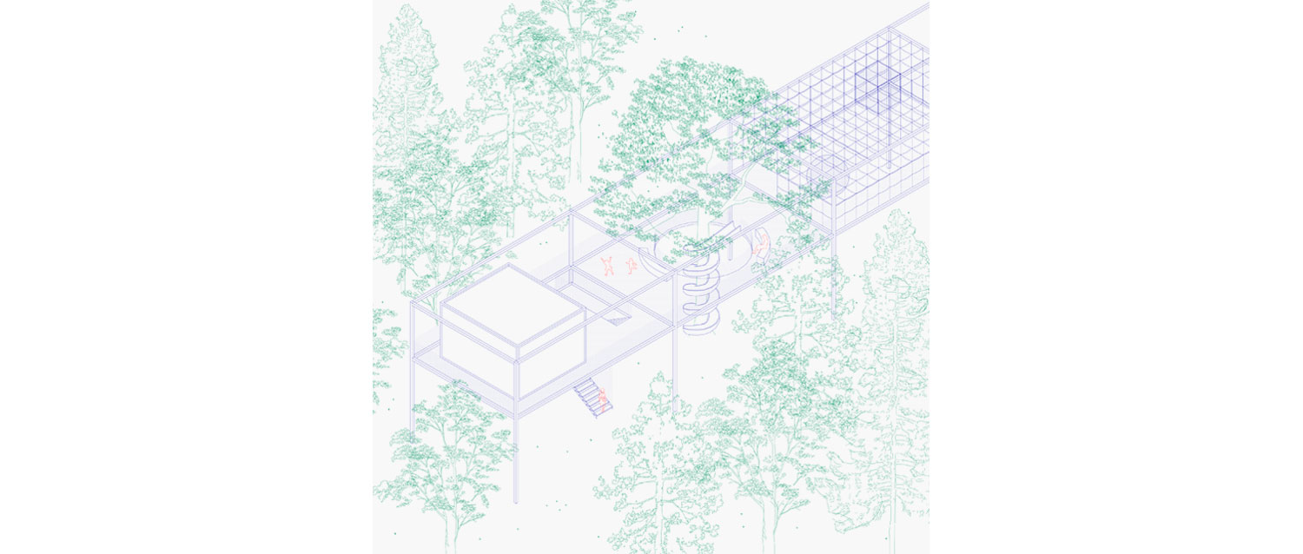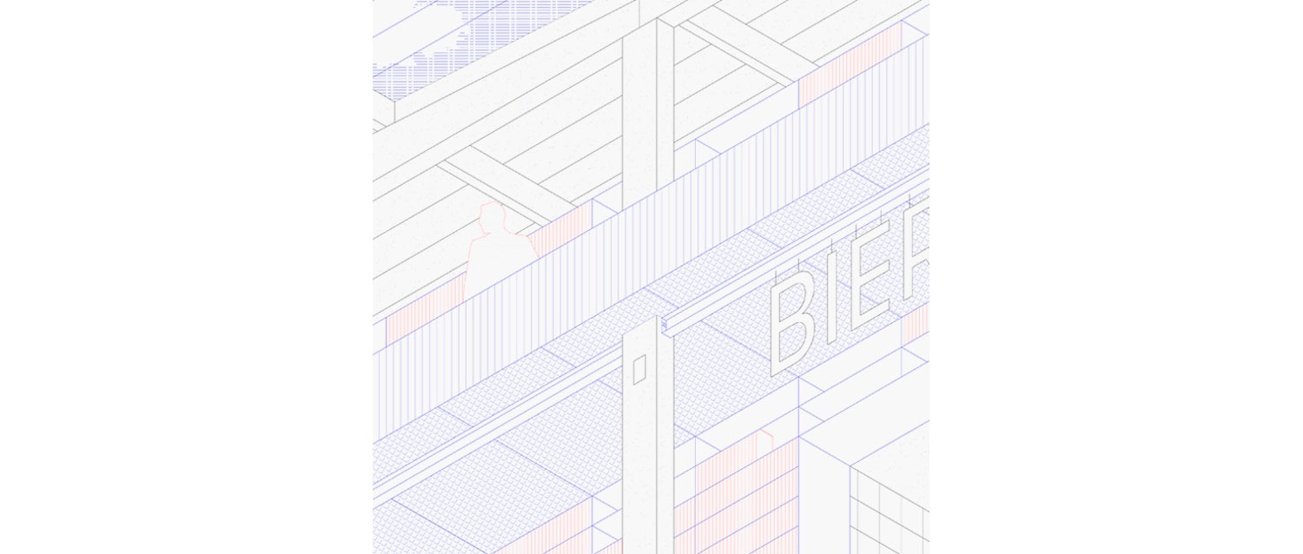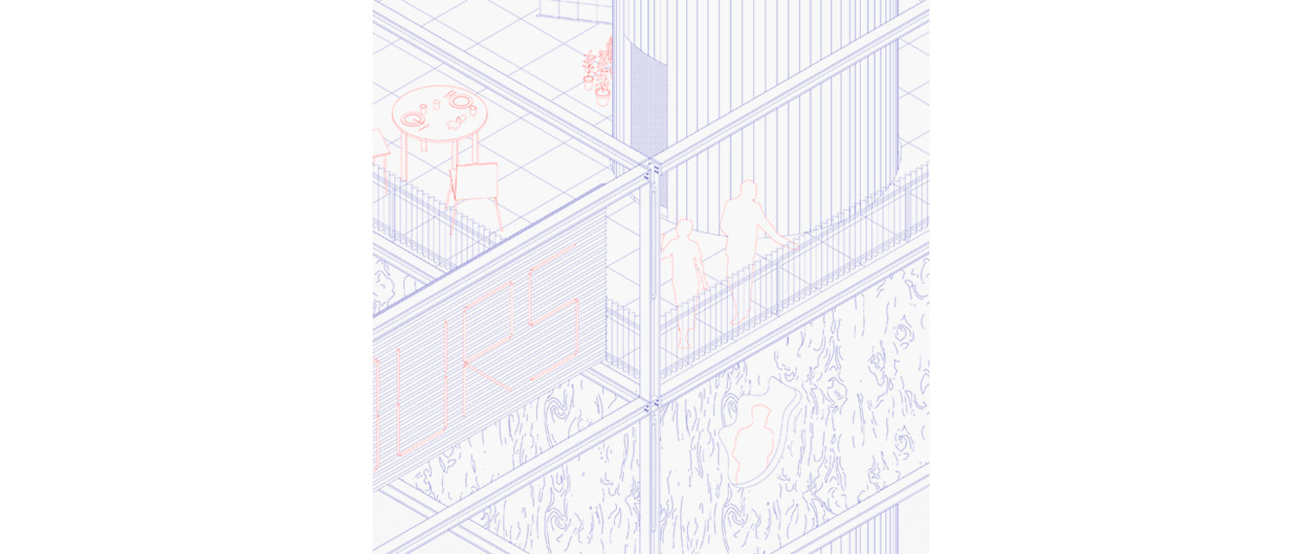Ticking the Giant. Towards an Hybridmarket | Haciéndole cosquillas al gigante. Hacia un mercado-híbrido.
2018 | Real Estate Summer School | August | Plan Común | Organizers : Martin Dumont, Thais de Roquemaurel, Guillaume Joachim, Benoit Burquel | Other tutors : Kofink Schels, Conen Sigl, Jean Benoit Vetillard | Team: Valentin Calame, Amelie Bimberg, Noemie Resbeut, Michal Starzynskii, Asiya Salimova, Donald Eric van Ruiten, Jelena Perkovic, Jonas Hamberger, .Julia Messerschmidt.
Position
Produce knowledge through direct collaboration & productive conflict, taking advantage of diverse backgrounds in the team.
Develop a common strategy for a coherent whole.
Consider a ‘realistic’ scenario, according to retail logistics, understanding architecture as part of complex networks, conditions & specific time-frames.
Rethink the model & its territory.
Add commons, unsolicited programs, services & real places to enjoy for various users: workers, truck drivers, neighbors, visitors (micro-public spaces, collective devices, etc).
Work with economy of means: re-use and selective transformation, taking advantage of existing potential of built structures and nature.
Use architecture for redistribution (spatial and social), promoting a new hybrid model, taking advantage of the diversity and scale of the retail industry, producing a new centrality in Ghent’s suburbia.
Proposal
“Let’s leave more room for imagination: why not insert sports or educational facilities into these gigantic structures?”
Georges Plassat, former CEO of Carrefour, in 2017
The Carrefour Hypermarket located in Sint Denijs Westrem, along the chaussee Kortrijksesteenweg connecting Gent to Kortrijk, is a 15.000 m2 black-box with about a 1.000 parking spaces in front. In addition to an enormous supermarket, the site contains various smaller shops and some satellite buildings such as a gas station and fast-food restaurant. The structure efficient, the architecture utilitarian and the use determined by economic algorithms. However, in Belgium the hypermarket is a building type on the verge of extinction.
Through allocating some critical points in which intervention is feasable, this project aims to inject commons in this highly mercantile site. Four structures are proposed. Their location and configuration differ to allow various affiliations with the big box. Two structures frame the plot in the north and south. Two structures are integrated within the hypermarket building. All of them use the grid - orginally the efficient system of commercial - to form flexible architecture in which different uses of common are integrated.
The 7000qm taken for the common work within the existing hypermarket and its logistics. Large parts of the plot are not used to their full potential; monofunctional and without quality. Additionally, non-food goods - around 20% of the supply - are increasingly bought online and disappear from the shelves. In consequence, the shopping fluctuation will decrease and make over 250 parking lots obsolete. Regarding the future of the hypermarket, these prospects offer an area of around 3.500qm.
In contrast to the imposed architecture as a functional facilitator, the in-between areas are undefined and flexible for communal activity: There is a drive-in, pit-stop infrastructure on the street, a new front of entertainment, an internal distributor street with cultural programm and a day-care with a playground in the green. All uses complement each other and, when read as a whole, develop a hybrid structure that works around the hypermarket.
