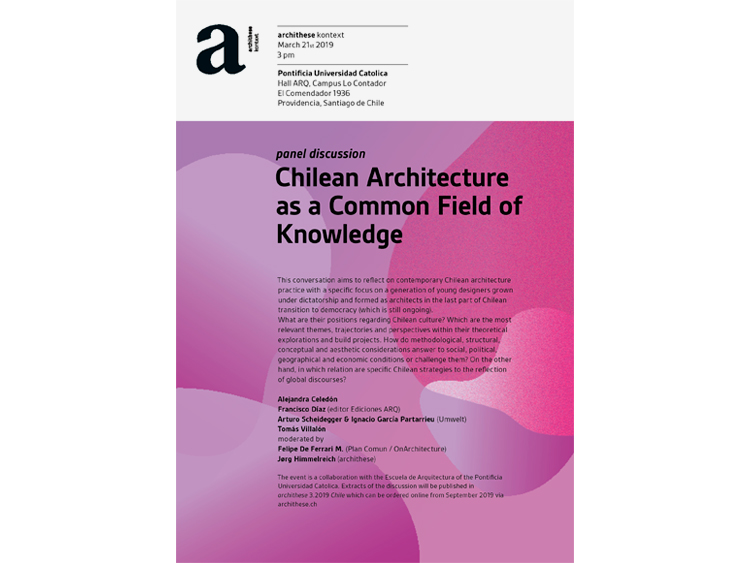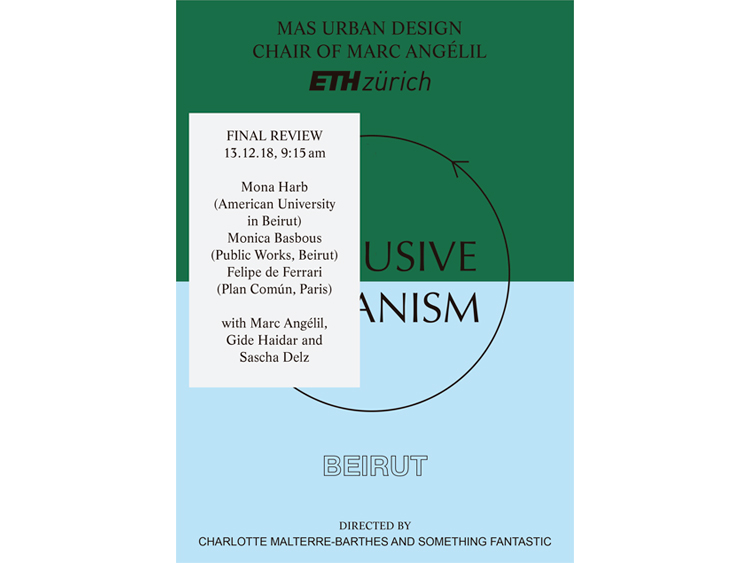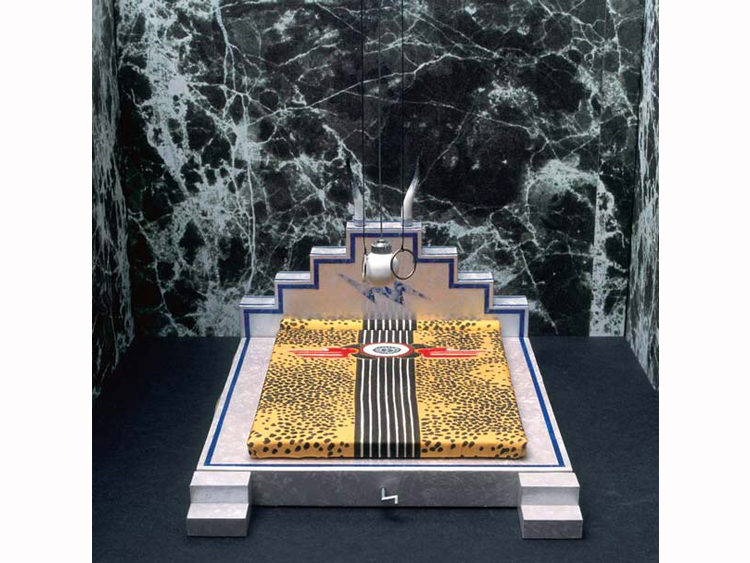Felipe De Ferrari was invited to participate in the congress entitled ‘Logics of innovation and change’ held at Barcelona Building Construmat 2019. Curated by Ricardo Devesa, the congress included presentations by a diverse set of authors such as Emilio Santiago Muiño, Ingrid Guardiola, Harquitectes, Studio Muoto, Ibai Rigby, Flexo Arquitectura and Lateral Office among others.
Final Review at ETH MAS Urban Design
Kim Courrèges was invited to participate in the final review of ‘Inclusive Urbanism: Marseille’ directed by Charlotte Malterre-Barthes and Something Fantastic in the MAS Urban Design (Chair of Marc Angélil) at ETH Zürich. Other guests included Anne Lacaton (Lacaton & Vassal), Nicolas Memain and Sascha Delz.
For more information:
Go to MAS Urban Design website
BAP! - Biennale d'architecture et paysage
Plan Comun is invited by Kuehn Malvezzi to participate in the first edition of BAP! Biennale d’architecture et de paysage, organized by Région Île-de-France in Versailles. Curated by French architect and urbanist Djamel Klouche, ‘Augures’ is understood as a laboratory for new architectural practices and will be held at École Nationale Supérieure d'Architecture de Versailles, from May 3rd to July 13th.
For more information :
Go to BAP-IDF website
Common Places at Kolektiv Gallery
44 strategies for collective spaces are currently exhibited at Kolektiv Gallery in Belgrade, Serbia (April 1st-15th). The display is a plinth of 7.5m x 1m x 0.38m made by siporex concrete blocks donated by Y-tong.
Contributions by: Felipe De Ferrari (CL), Kim Courreges (FR), Thomas Batzenschlager (FR), Diego Grass (CL), Marcelo Cox (CL), Jose Lemaitre (CL), Oliver Burch (CH), Costanza Zeni (IT), Jules Salmon (FR), Kotaro Shimada (JP), Pedro Correa (CL), Cristian Valenzuela (CL), Pedro Hoffmann (CL), Luca Magagni (IT), Osvaldo Larraín (CL), Eduardo Corales (CL), Ciro Miguel (BR), Bruna Canepa (BR), Hamed Khosravi (Behemoth, IR), Arturo Scheidegger & Ignacio Garcia Partarrieu (Umwelt, CL), Cruz García & Nathalie Frankowski (Wai Think Tank, CR / FR), Miles Gertler (CA), Erica Chladová and Robert van der Pol (Liminal Office, NL), Javiera Jadue & Paula Livingstone (CL), Tomás Tironi & Christian Bartlau (CL), Cristóbal Amunátegui & Alejandro Valdés (CL), Benjamin Gallegos Gabilondo (CL), Grupo Toma (CL), Fosbury Architecture (IT), Sebastian Paredes (CL), Felipe Grallert (CL).
In the context of the exhibition Kim Courrèges & Felipe De Ferrari did a lecture entitled ‘The Practice as a Project’, introducing the last 6 years of work at Plan Común.
For more information:
Go to Kolektiv Gallery
Go to Radio Aparat
Chilean Architecture as a common field of knowledge
Felipe De Ferrari (Plan Común / OnArchitecture) is co-organizing a discussion panel at UC Architecture School on March 21st. Entitled ‘Chilean Architecture as a common field of knowledge’. The guests are Alejandra Celedón, Francisco Díaz (Ediciones ARQ), Arturo Scheidegger & Ignacio García Partarrieu (Umwelt) and Tomas Villalón. The discussion will be moderated along with Jørg Himmelreich (Archithese).
Description of the event: This conversation aims to reflect on contemporary Chilean architecture practice with a specific focus on a generation of young designers grown under dictatorship and formed as architects in the last part of Chilean transition to democracy (which is still ongoing).
What are their positions regarding Chilean culture? Which are the most relevant themes, trajectories and perspectives within their theoretical explorations and build projects? How do methodological, structural, conceptual and aesthetic considerations answer to social, political, geographical and economic conditions or challenge them? On the other hand, in which relation are specific Chilean strategies to the reflection of global discourses?
For more information:
Go to Archithese
Go to UC Architecture School
L'École Nourrie: Towards a building-generator of commons
Kim Courrèges, Felipe De Ferrari and Sacha Discors led team in the ‘intensif’, a workshop at Marne-la-vallée School of Architecture. This year the event was coordinated by Giovanni Piovene and included other tutors such as Jean-Benoît Vétillard, Ambra Fabi, Giaime Meloni, Victor Miot (obvie architecture), Léonard Lassagne (Data Architectes) or Iris Lacoudre to name a few.
Our team worked in tune with the original will by the project and the aim by its authors, Bernard Tschumi Architects: The design of the school begins from the thesis that there are “building-generators” of events. Such structures are often condensers of the city. Through their programs as well as their spatial qualities, they accelerate or intensify a cultural and social transformation that is already in progress.
For more information :
Go to Marne-la-vallée School of Architecture
Final Review at ETH MAS Urban Design
Felipe De Ferrari was invited to participate in the final review of ‘Inclusive Urbanism: Beirut’ directed by Charlotte Malterre-Barthes and Something Fantastic in the MAS Urban Design (Chair of Marc Angélil) at ETH Zürich. Other guests included Mona Harb (American University), Monica Basbous (Public Works), Gide Haidar and Sascha Delz.
For more information:
Go to MAS Urban Design website
Henri de Toulouse-Lautrec Exhibition
Plan Común along République Studio (Graphic Design) and Abraxas (Lightning) were shortlisted for the exhibition display of Henri de Toulouse-Lautrec exhibition to be held at Grand Palais (Paris, France) in October 2019.
Plan Común HQ in Paris
After 6 years based in Santiago (CL), Plan Común is now based in Paris. At same time we will continue developing research and projects in Chile, European context allow us to engage to new issues and questions. French architects Sacha Discors and Nissim Haguenauer (Gare du Nord) are partners in this new phase of our practice.
More information soon.
Lecture in Ghent
Plan Común gave a lecture in the context of ‘Real Estate Summer School’ organized in Ghent. The lecture -along with Raoul Sigl introducing Conen Sigl- was held in Braempoort, an abandoned commercial center in the center of the city.
For more information :
Go to Real Estate Architecture website
Proyecto Oficina #3
Double conference by Plan Común (Kim Courrèges & Felipe De Ferrari) and Umwelt (Arturo Scheidegger & Ignacio García Partarrieu) in the context of 'Proyecto Oficina', a series organized by UC Architecture School in Santiago, Chile.
For more information :
Go to UC Architecture School
Real Estate Architecture #3
Plan Comun is invited to participate on ‘What’s wrong with the big box?’, a Workshop organized by Real Estate Architecture in Ghent, August 25th – September 1st, 2018.
Real Estate Architecture is a collective of architects and researchers whose work seeks to reconsider the architecture produced by real estate developers during the 1960s and 1970s.
The focus of the summer school will be the redevelopment of derelict commercial centres and their link with their changing urban context. Participants will work under the guidance of 4 tutors / practices: Buero Kofink Schels, Jean-Benoît Vétillard, Conen Sigl Architekten & Plan Común.
For more information :
Go to Real Estate Architecture
Workshop MPUR / Cementerio General de Santiago
Plan Común is invited to led a 5-weeks Workshop along with Wilfried Kuehn (Kuehn Malvezzi) at Master of Urban Project (MPUR) at UC Architecture School.
Excerpt of the brief: Starting from existing typologies at the Santiago cemetery such as the Mausoleo Italiano, the first step of the project resides in a thorough analysis of historical precedent. Reading for instance the spiraling ramp at the core of the Mausoleo’s tombwall as both an expression of Guggenheim-like exhibitionism and of a collective experience within the private space, we will develop notions of a commons to be defined typologically in order to generate paradoxical uses. We advance the thesis that formal rigor results in major freedom of use, giving architecture the task and at once the burden of providing social freedom by way of typological and morphological strength.
For more information :
Go to UC Architecture School
Serie Crítica de Edificios #15
Felipe De Ferrari has been invited by MARQ along with Pablo Brugnoli to introduce two exceptional models of funerary architecture: Italian Mausoleum by Francisco Brugnoli Cañas and Patio 29 Memorial designed by several authors. Commetaries by Alejandra Celedón, Pedro Correa, Francisco Díaz, Cristián Izquierdo, Nicolás Stutzin y Max Nuñez.
For more information :
Go to UC Architecture School
Museo de la Solidaridad Salvador Allende
Plan Comun started a collaboration with Museo de la Solidaridad Salvador Allende (MSSA) to rethink its public front and sidewalk.
About the museum (by Arte Sur): "In March of 1971 was held in Santiago a gathering of intellectuals called “Operation Truth”. Among others, José María Moreno Galván came from Spain and Carlo Levi came from Italy. Moreno Galván had the idea of creating an international museum to support the Government that presided Salvador Allende. Between 1971 and 1973 the museum received more than 500 pieces including paintings, prints, sculptures, drawings, tapestries and photographs. The artworks that make up the Museum of Solidarity Salvador Allende are the product of the spirit of solidarity that inspired artists around the world who donated their works, expressing their support for social and political project that took place in Chile during the government of Salvador Allende. This factor is decisive, and results in a variety of artistic styles and medias aesthetic discourses, giving rise to a collection comprising around 500 works on display, that was shown twice before the 1973 Coup d’état. The recovery of democracy in Chile allowed the union of the artworks coming from the Museums of the Resistance from abroad to join the original background, making possible in September of 1991, the reopening of the Museo de la Solidaridad of Salvador Allende, held in the Museum of Fine Arts. MSSA is now one of the most important museums of modern art in Latin America, with one of the most representative collections of historical epoch, with 2,650 works, a figure that increases with the donation of new contemporary artists of historical significance."
For more information :
MSSA official website
Arts Abroad. A Long Deferred Museum in Honor of Allende
Everything Out The Door
Plan Comun invited to contribute on ‘Everything out the door’, a Workshop organized by CAMPO and Black Square in Rome, September 7-14, 2017.
Excerpt of the brief: “Apple bombs, venomous caramels, daily lies, false information; ultimately, Trojan throws beds or horses that when inside a house destroy everything that surrounds them. We want to introduce to you everything that remains out of the door: the fabricated banality, intentional vulgarity, urban furniture, voracious dogs; with their 1967 Dream Beds, Archizoom wanted to contaminate domestic space with all the aspects of life that modern culture had rejected.
This year, we ask a selection of contemporary architecture collectives to put forward their own idea for a Dream Bed. In 10 images commented with 10 short texts, our architect contributors will communicate their take on the ideal bedroom, intended as the minimum space through which we can construct an idea of architecture. Objets trouvés, personal cabinets of curiosities, speculative projects: these ten images construct visual essays of sorts on what we left out the door – and what we wish to bring back in to challenge our lives and conventions.
The images will represent objects, people, textures, materials, elements of furniture, surfaces, atmospheres, other architectures, other places, other rooms.
Our student contributors will realize 1:10 models of these ideal rooms; the models will not be shown to the public, but only used as stage set to be photographed. For a week in September we’ll discuss, design, and build together; we will use Rome and its territory as source of inspiration, starting by diving into the world of Emperor Hadrian, who translated his personal obsessions into the idiosyncratic choreography of spaces of his Villa".
For more information :
Go to Black Square
Go to CAMPO
XX Architecture and Urbanism Biennial
Plan Comun invited to show its research on Santiago's General Cemetery in the next Chilean Architecture and Urbanism Biennial. Entitled ‘Diálogos Impostergables’ (‘Unpostponable Dialogues'), the event will be held in Valparaiso Cultural Park, from October 26 until November 10, 2017.
Curatorial statement: “Considering the ‘unpostponable’ from within architecture and urbanism presents us with an urgency to work with those who reside in the margins and who have not seen their necessities and aspirations reflected in their urban environment. It is fundamental to generate a dialogue between the different forces that shape our cities, establish a connection with other countries of the global south countries and include in the discussion everybody who have been postponed throughout history.
The invitation is therefore for a Biennial that is not only commemorative but also provocative, a stimulation to take action. It will not be limited to the exhibition of projects and investigations that already exists, presenting also new developments; it will not be an enclosed disciplinary encounter, but instead, open to the city with its new forms of dialogue and interaction. It will not end with its closing date but will transcend through propositions, projects and actions that arise from it.”
For more information :
Go to Biennial Official website
Forum Basel. Urban spaces for communal life / Open until June 18th
The exhibition 'Forum Basel. Urban spaces for communal life', co-curated by Plan Comun together with Andreas Ruby, Stéphanie Savio and Kosmos Architects (Moscow/Basel), is finally opened at Swiss Architecture Museum (S AM)!
The Museum as both a display of content and a public space, without entrance fee.
For more information :
Go to project
Watch a brief introduction by Plan Comun
Opening of BIO25. Faraway, So Close at MAO
In the context of BIO25 (25th Slovenian Biennale of Design) curated by Maja Vardjan and Angela Rui, the plinths we designed along with Tiago Torres Campos in Nove Fuzine were transformed, through the relocation of the emblematic kiosk / system, K67 by Saša J. Mächtig, by a team led by Didier Faustino and Mojca Kumerdej.
From the authors of the installation: "The starting point of the main discourse of the episode Brand New Coexistence is Kiosk K67 that is interpreted as an architectural modern ruin in Ljubljana. Designed in 1966 by the Slovenian architect and designer Saša J. Mächtig, the K67 – easily visible and accessible – inhabited the cityscape and provided different services not only in Ljubljana but also in other cities across Europe. Today, K67 is both a design icon of the 20th century and a derelict and abandoned object scattered throughout these cities."
For more information :
Go to BIO25. Brand new coexistence
01.04.17 : Exhibition at Swiss Architecture Museum (SAM)
Plan Común is co-curating the exhibition "Forum Basel" together with Andreas Ruby, Stéphanie Savio and Kosmos Architects (Moscow/Basel). The exhibition will be held from 20 May to 18 June 2017 at Swiss Architecture Museum (S AM).
Excerpt of the curatorial text : "In reaction to the increasing commodification of urban space today, the two emerging architecture practices Kosmos Architects (Moscow/Basel) and Plan Común (Santiago de Chile) explore potential collective spaces in Basel. Surveys and projects, developed in collaboration with local architects, are complemented by interviews with actors of the built environment.
The more heterogeneous societies become, the more important it is for cities to provide open spaces where we can experience ourselves as part of a community. In the original sense of the “Museion” of Ancient Greece, S AM Swiss Architecture Museum is transformed into a home for public life."



















