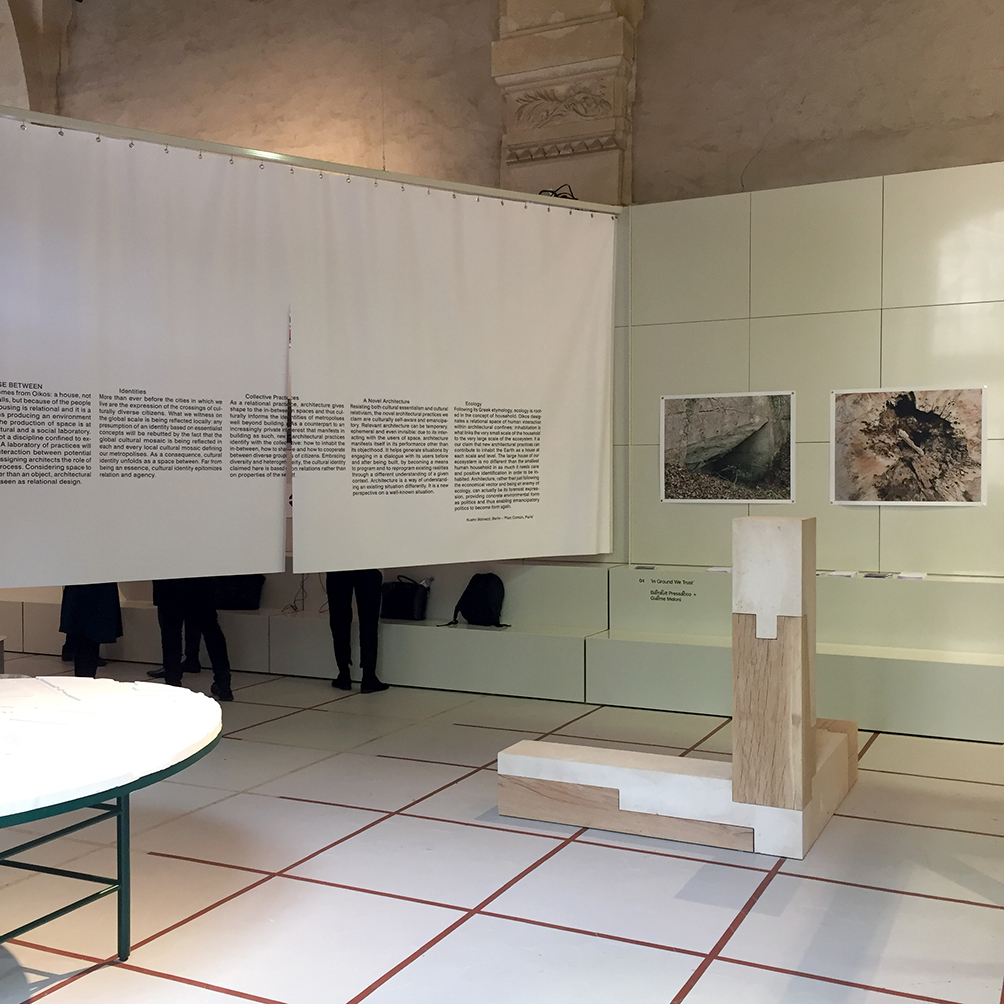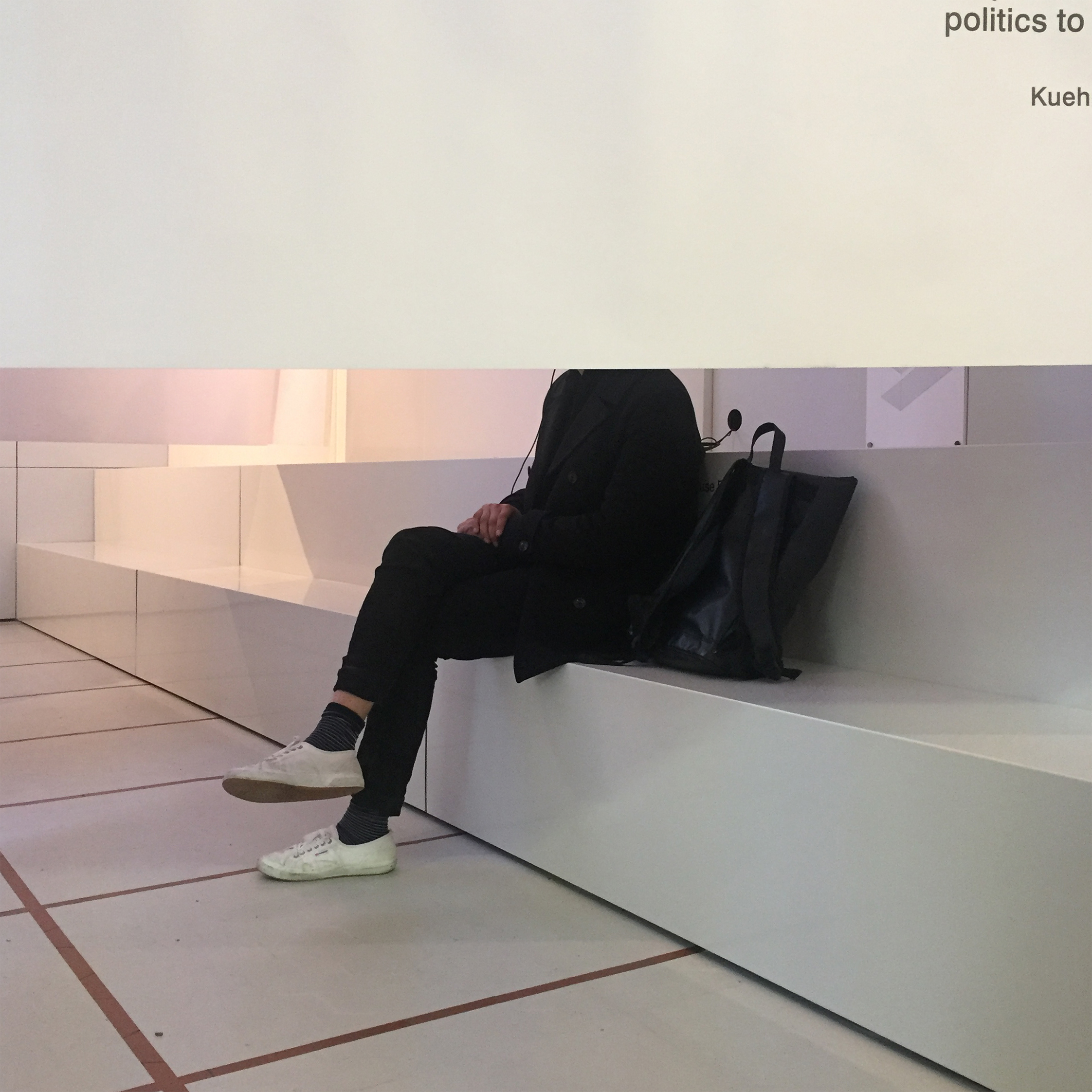Oikos - A House Between
2019 | BAP! Biennale d’architecture et de paysage, Versailles 1re édition, France | 12 m2 | Exhibition | Curator : Djamel Klouche | Team: Kuehn Malvezzi + Plan Común
FR - Écologie vient de Oikos : une maison, non pas définie par ses murs, mais par les gens qui l’habitent. Habiter est relationnel et c’est une pratique, qui consiste à produire un environnement partagé. La production d’espace est un laboratoire à la fois social et architectural. Ainsi, l’espace n’est pas limité à un savoir expert. Un laboratoire de nouvelles pratiques devra commencer par l’interaction entre des usagers potentiels, assignant aux architectes le rôle de catalyseurs dans ce processus. Si l’on considère l’espace comme une relation plutôt qu’un objet, la pratique architecturale doit être abordée comme du design relationnel.
Identités – Plus que jamais, les villes dans lesquelles nous vivons sont l’expression de rencontres entre citoyens de cultures diverses. Ce que nous observons à une échelle globale se reflète à l’échelle locale : toute présupposition d’une identité basée sur des concepts essentialistes peut être réfutée par le fait que la mosaïque culturelle mondiale se reflète dans chacune des mosaïques culturelles locales définissant nos métropoles. L’identité culturelle se présente donc comme un espace intermédiaire. Loin d’être une essence, l’identité culturelle incarne des relations et des intentions.
Pratiques collectives – Comme pratique relationnelle, l’architecture donne forme aux espaces intermédiaires, et rend compte de l’identité culturelle des métropoles bien au-delà du construit. En réaction à la prépondérance croissante de l’intérêt privé qui se manifeste dans la fabrication de la ville, ces nouvelles pratiques architecturales s’inscrivent dans le collectif : comment habiter l’entre-deux, comment partager et comment coopérer avec différents groupes de citoyens. Ouverte à la diversité et à l’hétérogénéité, l’identité culturelle revendiquée ici est fondée sur des relations plutôt que sur des propriétés individuelles.
Une architecture novatrice – En résistant à la fois à l’essentialisme et au relativisme culturel, ces nouvelles pratiques architecturales une conscience culturelle et une visée émancipatrice. Une architecture pertinente peut être temporaire, éphémère et même invisible : grâce à son interaction avec les usagers, l’architecture se manifeste par sa qualité performative plutôt qu’en sa qualité d’objet. Elle permet de générer des situations en engageant un dialogue avec ses usagers, avant et après sa construction, en devenant un moyen de programmer et de reprogrammer des réalités existantes à travers une interprétation différente d’un contexte donné. L’architecture est avant tout une compréhension différente d’une situation existante. Elle permet de donner une perspective nouvelle sur une situation connue.
Écologie – D’après son étymologie grecque, l’écologie est ancrée dans le domestique. Oikos désigne un espace relationnel d’interactions humaines délimitées par l’architecture : habiter est ce qui relie la très petite échelle domestique avec la très grande échelle de l’écosystème. Nous revendiquons le fait que ces nouvelles pratiques architecturales puissent contribuer à habiter la Terre comme une maison, à tout niveau et à toute échelle. La grande maison qu’est notre écosystème n’est pas différente de la plus petite des habitations : l’une comme l’autre doivent faire l’objet d’attention et d’identification positive pour pouvoir être habitées. L’architecture, plutôt que d’être un vecteur économique et un ennemi de l’écologie, peut en être l’expression la plus fondamentale, produisant des formes environnementales concrètes comme objets politiques , permettant de redonner forme aux politiques émancipatoires.
EN - Ecology comes from Oikos: a house, not because it has walls, but because of the people who inhabit it. Housing is relational and it is a practice. It means producing an environment that is shared. The production of space is at once an architectural and a social laboratory. Thus, space is not a discipline confined to expert knowledge. A laboratory of practices will start from the interaction between potential users of space, assigning architects the role of catalysts in the process. Considering space to be a relation rather than an object, architectural practice shall eventually be seen as relational design.
Four Projects
The four projects displayed at AUGURES by Kuehn Malvezzi and Plan Común are understood as building blocks towards one common idea: architecture as ecology at every possible scale. There has been a transfer of knowledge between these projects and between their authors. The Komuna Fundamento installation by Kuehn Malvezzi is understood as a model for both Common Places: Nove Fuzine and House of One Berlin, and also for an ongoing research by both practices together on the General Cemetery in Santiago.
Two Sesc, One Model (video)
Serviço Social do Comércio is a radical model of urban ecology. Known by the acronym SESC, it is part of a constellation of social institutions created in 1946[1], following the enactment of Brazil’s fifth constitution [2], marking the country's return to democracy after the dictatorship of Getúlio Vargas (1930-1945). SESC owes its position to a unique financing model as a nonprofit entity whose role is enshrined in the constitution. Its funding is secured by a 1.5 percent payroll tax imposed on and collected by private companies [3]. Each SESC is a social condenser able to produce a commons through a mix of several programs from different fields: sports, education, culture, leisure and services. Open to everyone, it has a presence in the whole country and is the leading institution in arts funding. Defining both a financial and a spatial framework, SESC are evidences of emancipatory politics, establishing an alternative ecological view on economy.
We present two emblematic spatial complexes in São Paulo: the SESC Pompeia by Lina Bo Bardi, opened in 1982; and the SESC 24 de Maio, by Paulo Mendes da Rocha and MMBB Arquitetos, inaugurated in 2017. Both spaces represent a specific model in evolution: both take advantage of social economy and institutional mechanisms, enabling radical forms to emerge -brick by brick-, making use of and appropriating pre-existing structures on site: a barrel factory and a department store building. Their authors had a clear reading of complex networks in the 1970s and in the 2000s, a strong attitude and a strategical approach towards building: Poor Architecture -in the words of Lina Bo Bardi- not in the sense of poverty, but in the sense of handicraft expressing maximum communication and dignity through minor and humble means [4]. Or just The pool is under the sun, on the rooftop as Paulo Mendes da Rocha stated [5].
[1] Institutions such as Serviço Social da Indústria (SESI) and Serviço Nacional de Aprendizagem Comercial (SENAC).
[2] Under the authority of Eurico Gaspar Dutra, a Brazilian militar and politician who was the first President of the Second Brazilian Republic. SESC was created on 13 September 1946, by Decree-Law No. 9,853, issued by him.
[3] https://www.nytimes.com/2012/03/27/arts/brazils-leading-arts-financing-group-shares-the-wealth.html
[4] A ideia inicial de recuperação do dito conjunto foi a de ‘arquitetura’ pobre, isto é, não no sentido de indigência mas no sentido artesanal, que exprime Comunicação e Dignidade máximas através dos menores e humildes meios. In: Giancarlo Latorraca, Cidadela da Liberdade, 1986. São Paulo: Instituto Lina B. e P.M Bardi / SESC Pompeia, 1999.
[5] https://www.onarchitecture.com/interviews/moreira-marta





