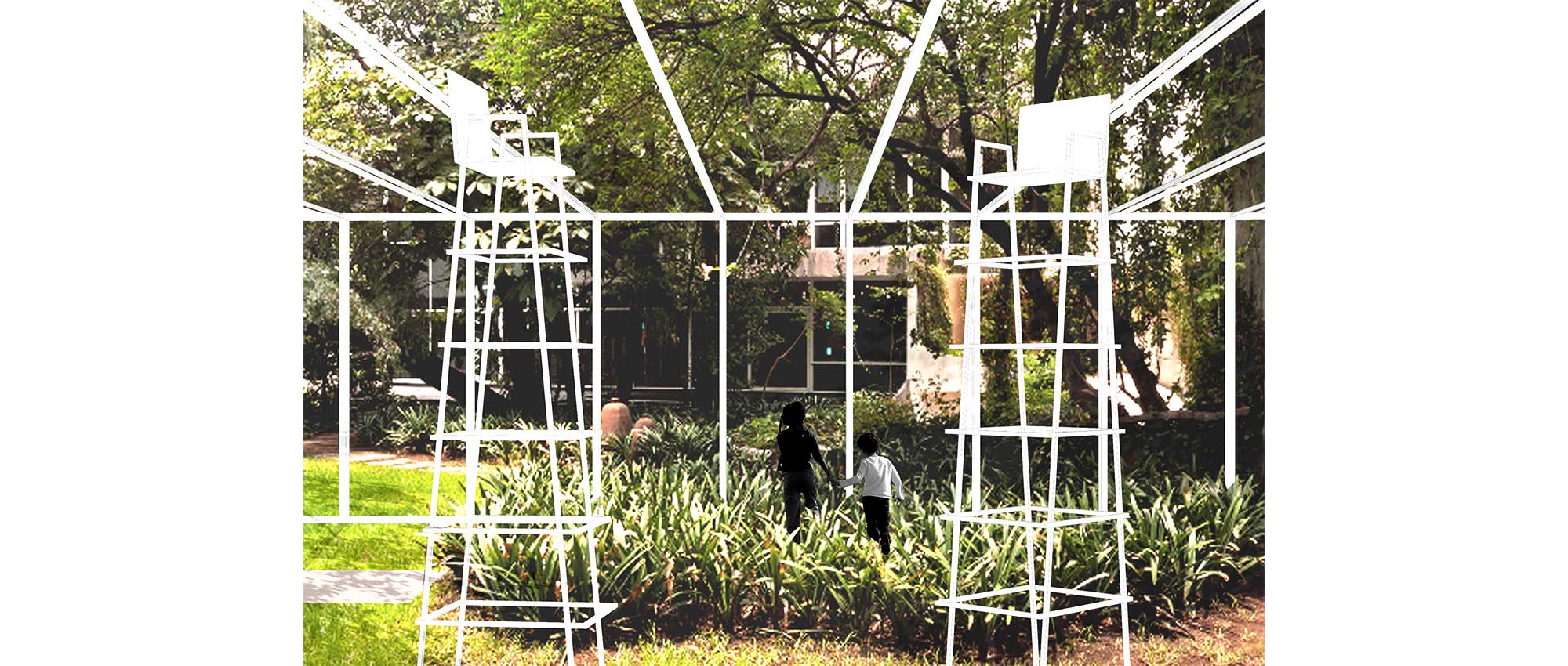Pabellón Archivo | Archivo Pavilion
2012 | Mexico D.F., Mexico | 3000 m2 | Competition - Project | Plan Común (Felipe De Ferrari, Diego Grass, Kim Courreges, Marcelo Cox) + Francisco Jordán (design)
ES - Proponemos entender el jardín existente como el Pabellón mismo. Mientras la arquitectura acota un espacio cualitativamente definido y lo formaliza para transformarse en un espacio con vocación pública, el diseño tiene como objetivo nutrir y potenciar una nueva manera de habitar ese espacio.
Dos operaciones determinan el rol de la arquitectura: la primera es la construcción de la fachada del Pabellón mediante una estructura ligera -3m de alto por 26,5m de largo- de forma paralela al edificio del Archivo, produciendo un enfrentamiento directo entre ambas elevaciones. La segunda operación es la construcción del cielo del Pabellón mediante una serie de tensores paralelos que cruzan toda el área recientemente formalizada -326m2 en vez de los 70 o 90m2 sugeridos por el encargo desde su fachada hacia los muros medianeros. Estas líneas de cerramiento definen perceptualmente el espacio, permiten la instalación de artefactos ligeros –ej. telón- y contienen la iluminación del nuevo recinto.
El diseño es el encargado de proponer relaciones con lo existente –árboles, medianeros, jardín- al mismo tiempo de reafirmar la idea del jardín como un nuevo recinto mediante 2 tipos de mobiliario: una serie de alfombras de 1.40m x 1.40m albergan usos y reuniones de todo tipo de acuerdo a la dispersión o agrupación de éstas, mientras que una serie de sillas de 2.80m de altura celebran la interacción con los estratos más públicos del jardín –árboles y vistas hacia el exterior del predio- y permiten relacionarse con su contexto general y específico. Al medio del pavimento de concreto existente se ubica el módulo de la cafetería el cual termina de formalizar el extrañamiento que propone el Pabellón Archivo.
EN - We understand the existing garden as the Pavilion itself. While architecture limits and narrows a space -which is already qualitatively defined- in order to transform it into a space with public vocation, the objective of design is to nurture and potentiate new ways of inhabiting this place.
Two very specific operations determinate architecture’s role within this context: the first one is the construction of the Pavilion façade -a very light 3m high and 26,5m long structure- parallel to the Archivo building, producing a direct confrontation between both elevations. The second operation is the construction of the Pavilion’s roof by a series of parallel light beams, which cross the new delimited space -326sqm instead of the area suggested by the competition- from the Pavilion’s façade to the existing perimeter walls. These closing lines perceptually deine a space, allow the installation of light artifacts –i.e projection screens- and also integrate the illumination of the new enclosure.
On the other hand, design aims to propose new relations with the existences – the trees, walls and garden-, and simultaneously reinforces the idea of garden understood as a new enclosure through the installation of two different kinds of furniture: a series of 1,4m x 1,4m carpets which allow use and gathering of all kinds depending on their dispersion, and a set of high chairs -2,8m high- celebrate the interaction with the more public conditions of the garden -trees and views towards the outside- and allow to establish relations with the patio’s specific and general context. Finally, the cafeteria unit –located in the center of the existing concrete pavement reaffirms the strangeness proposed by the Archivo Pavilion.





