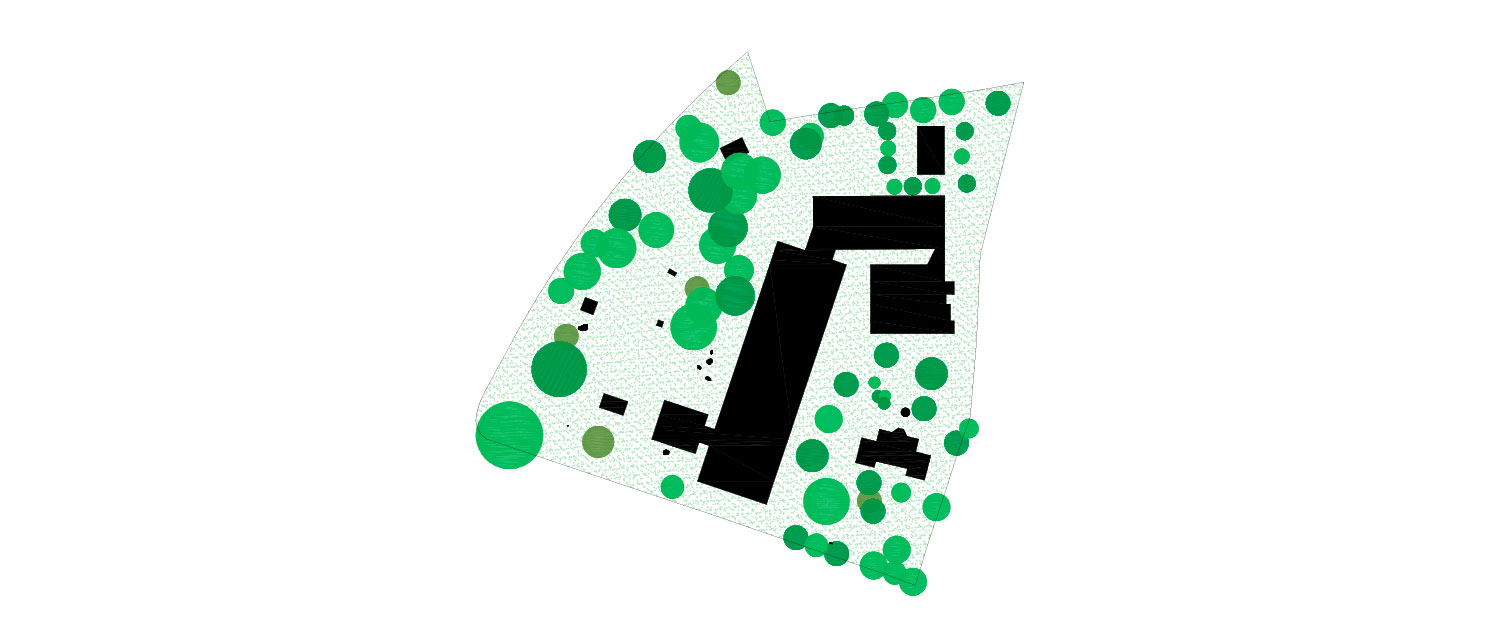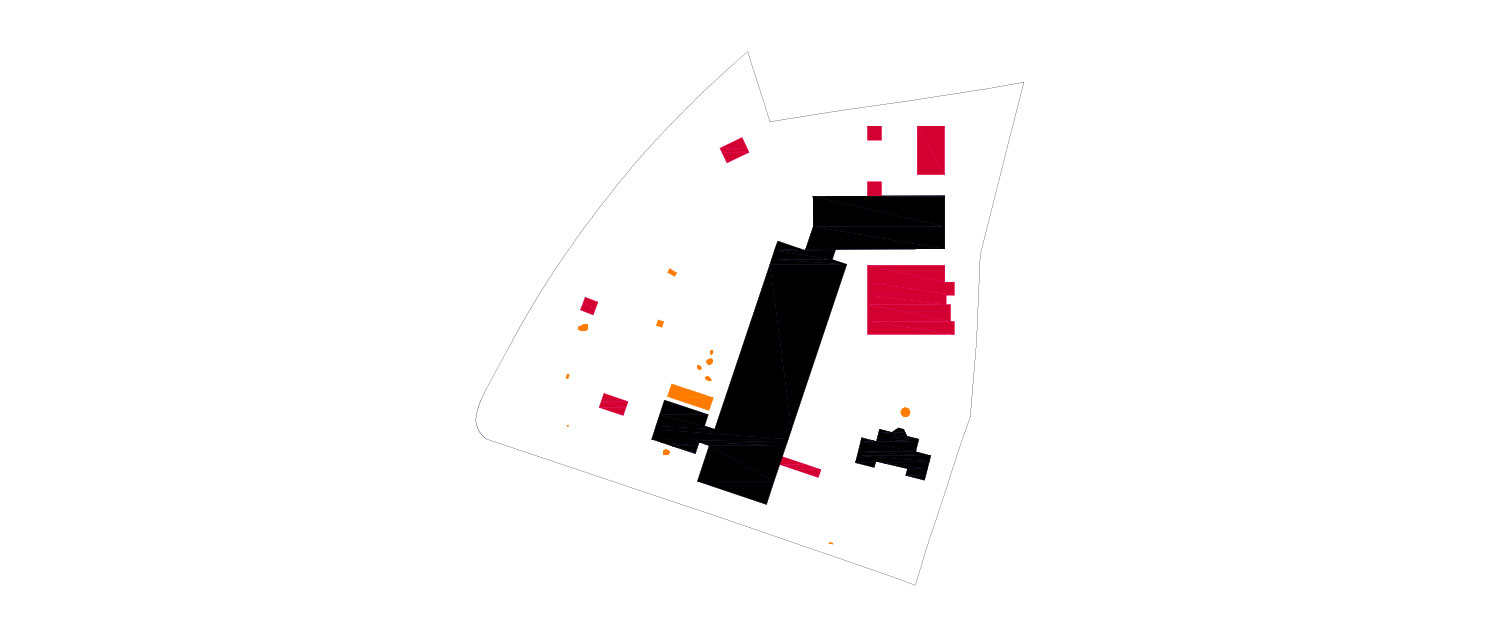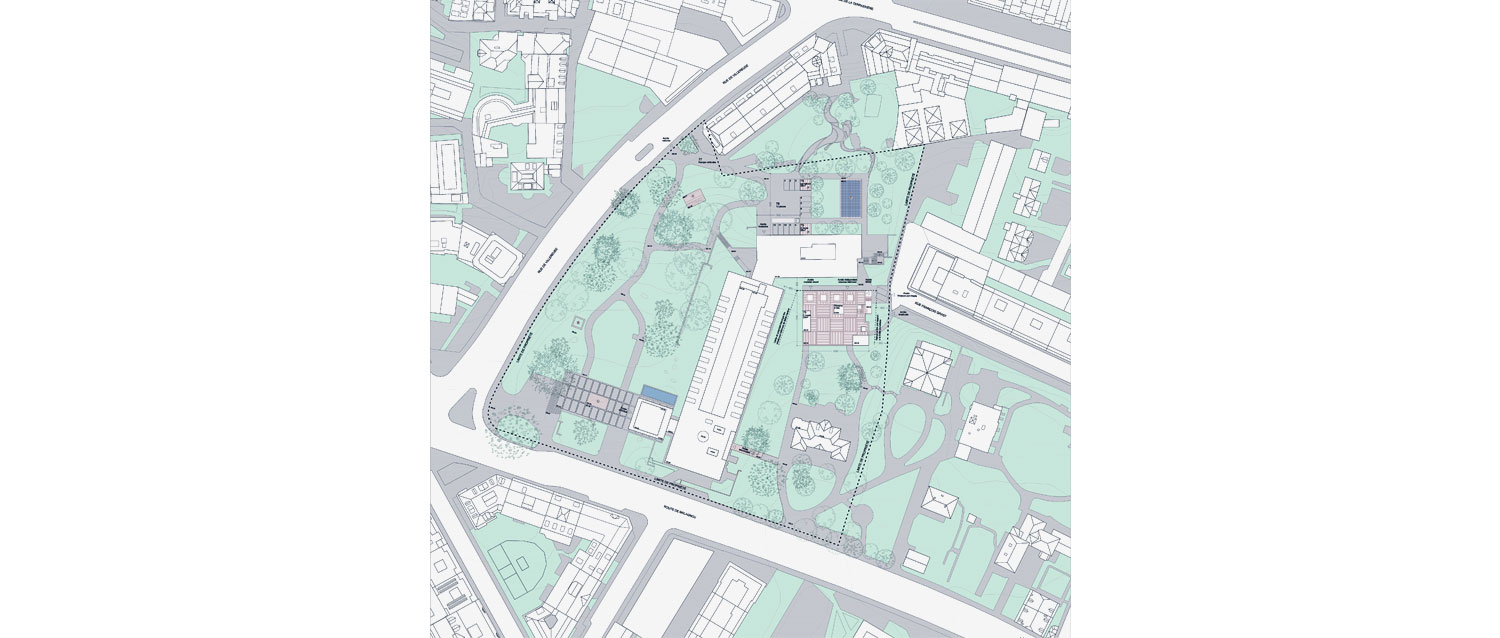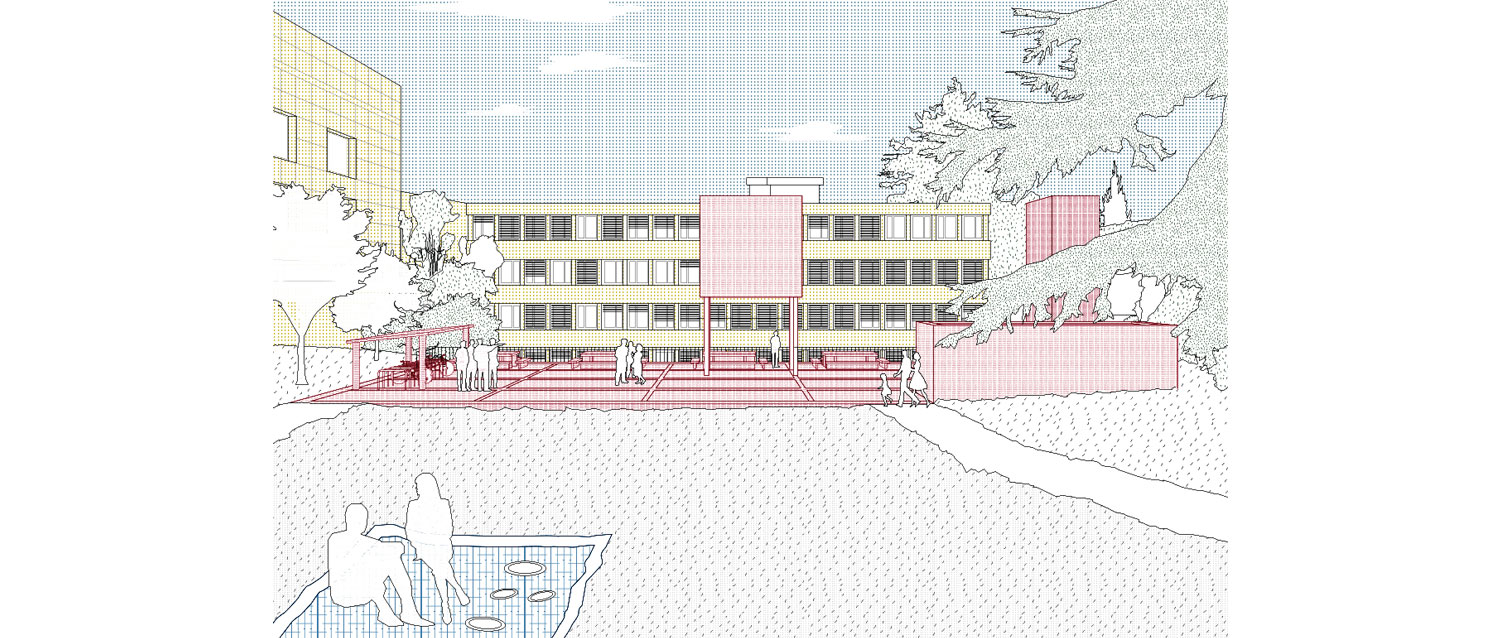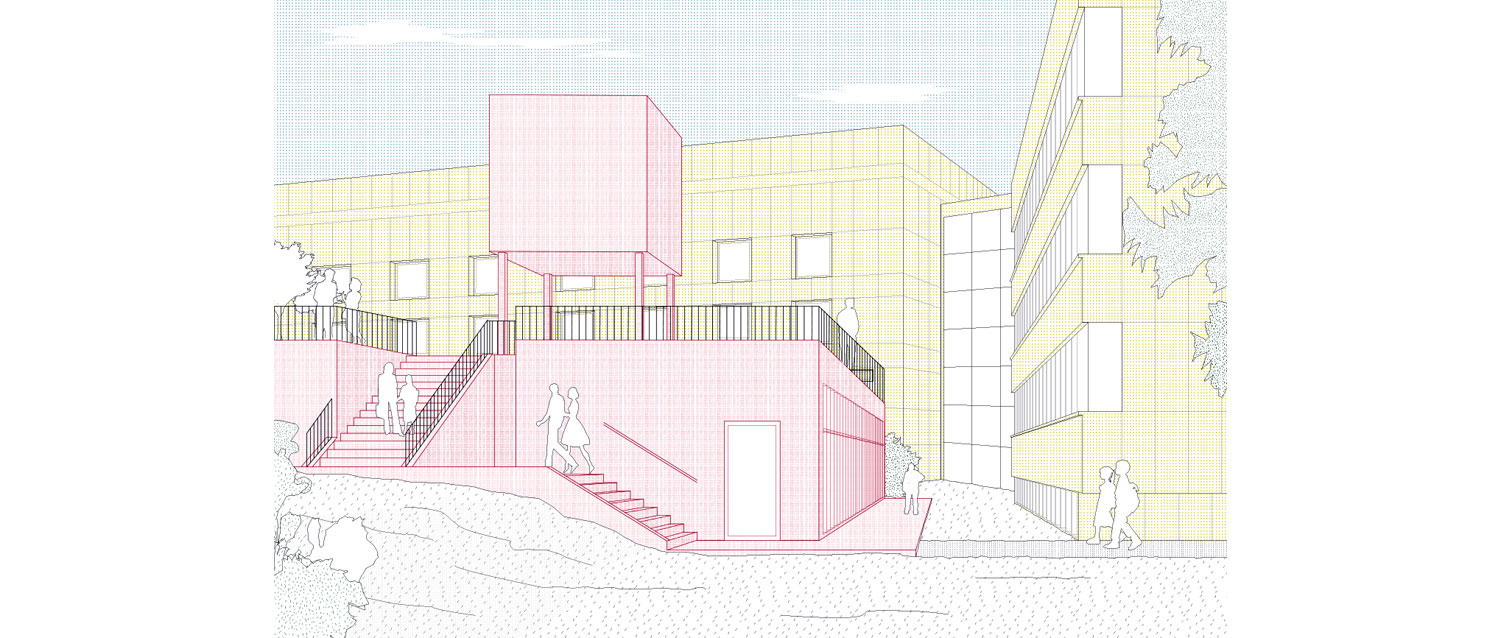Extensión Museo de Historia Natural de Ginebra | Geneva Natural History Museum Extension
2017 | Geneva, Switzerland | Total area: 24.000 m2 | Building area: 800m2 | Competition | Plan Común (Kim Courreges, Felipe De Ferrari) + Sacha Discors + Balthazar Donzelot + Charles Bedin
ES - El proyecto considera el Parque Malagnou como una extensión del Museo de Historia Natural. Al mismo tiempo que la nueva ampliación se integra en el sistema de edificios conectados -cada uno con su carácter y lenguaje específico- el uso de las 2,4 hectáreas del parque se ve transformado por una familia de intervenciones puntuales. Ubicadas estratégicamente, están destinadas a activar una serie de lugares disponibles y subutilizados, para extender la actividad del Museo hacia el público, los límites del parque y la ciudad de Ginebra.
Consideramos el Parque como el principal activo y potencial para el Museo de Historia Natural. En este sentido, el objetivo definido por el concurso es desafiante: cualquier intervención en el sitio podría dañar el espacio verde alrededor de los edificios existentes. Definimos la ubicación del edificio nuevo de tal manera que se minimice el impacto del edificio en el parque (al reducir su huella al mínimo), para preservar la casi totalidad de los árboles existentes.
Reconocemos un sistema de formas construidas con diferentes cualidades espaciales, función, carácter y orientación: 1) el anfiteatro sobre pilotes, 2) el edificio del museo, 3) el edificio científico - todos conectados directamente - y 4) la villa ubicada en la Ruta de Malagnou.El nuevo edificio de la colección debe integrarse en este sistema sin destruirlo.
Nuestra segunda limitación es leer cuidadosamente este sistema, agregando un nuevo dispositivo que fortalezca las relaciones existentes, formando así una secuencia. Dadas estas dos condiciones, la propuesta debe ser sutil y alterar lo menos posible el funcionamiento actual para preservar estos sistemas interdependientes.
La propuesta está definida por dos estrategias principales: 1) un edificio semienterrado que contiene todos los espacios definidos por las bases, y 2) una constelación de intervenciones que aprovechan los diferentes lugares del parque.
1. Edificio de las colecciones:
Los recintos requeridos por el programa se concentran en un edificio subterráneo ubicado en la parte oriental del parque, detrás del edificio de exhibición entre la villa de la administración al sur y el edificio científico al norte. Así utilizamos el suelo como un dispositivo activo, que sirve de aislante natural y permite controlar la luz natural y las condiciones requeridas por los diferentes elementos del programa de las colecciones del Museo.
El nuevo edificio posee 4 pisos subterráneos de 25x25m con sistema estructural de pilares y vigas de hormigón, con módulo de 6.20m, adaptado al ancho de los estantes móviles -que varía entre 3.60m y 4,50m- y una circulación lo suficientemente amplia como para maniobrar los carros -de 60x120cm-. Las diferentes salas que albergan las colecciones son distribuidas por un pasillo al oriente del edificio, que se extiende y ensancha para formar una conexión peatonal segura y a nivel con el edificio científico.
El nuevo edificio de la colección también cuenta con tres accesos directos desde el exterior en el nivel -1 (nivel del suelo, ya que aprovecha la pendiente natural), conectados con la zona de carga y descarga secundaria al oriente del nuevo edificio, accesible desde la calle François Grast.
La implantación del nuevo edificio en la pendiente permite liberar la fachada norte, frente al edificio científico, para garantizar el acceso directo desde el exterior y traer luz natural suficiente al hall y a las oficinas
Además, el posicionamiento del nuevo Edificio de Colecciones al oriente de los edificios existentes les permite mantener sus accesos y funcionamientos durante la construcción, minimizar las molestias generadas por la misma, mantener y reforzar la imagen actual del Museo.
Asimismo se confirman las relaciones existentes en el Parque del Museo: los programas científicos y administrativos se concentran en el este, liberando el lado oeste del parque para dar cabida a una intensa actividad pública caracterizada por las actividades del Museo.
La estrategia de enterrar el Edificio de Colecciones proporciona un espacio extra para los empleados y científicos que trabajan en las instalaciones del Museo de Historia Natural: una terraza de 25x28m que constituye la "punta del iceberg" y la fachada principal del nuevo edificio. Este vasto belvedere en el parque incluye varias construcciones: una "chimenea" de ventilación, un depósito de agua para el mantenimiento del parque, que libera un espacio cubierto debajo, un cobertizo para bicicletas y una serie de mesas disponibles para ser usadas por el personal del Museo. Esta terraza se integra en la red de caminos del parque a través de una escalera hacia el norte y una conexión con la Villa de Administración.
2. Parque:
El proyecto se complementa con una familia de intervenciones puntuales en el parque. Estas instalaciones - objetos arquitectónicos, mobiliario urbano e infraestructuras - afirman la voluntad pública de la institución. Están listas para ser utilizadas y apropiadas por el Museo, sus visitantes y los habitantes de la ciudad de Ginebra: para exponer, organizar eventos, contemplar el parque o simplemente para apreciar el paso del tiempo. Son lo suficientemente flexibles, invitando a personas de todas las edades, y especialmente a los niños a apropiarse de ellas. Para ser legibles y útiles como puntos de orientación en el parque, todas comparten el mismo material, el ladrillo, definiendo sus especificidades por su forma y sus posibles usos.
La constelación de elementos propuesta contiene los siguientes elementos:
a. Plinto / tarima: ubicado frente al pabellón de acceso al museo, sus dimensiones (5 x 10 m) permiten que se use para exponer temporalmente una obra relacionada con el contenido de la exposición, como escenario, para una reunión, como asiento, etc.
b. Mesa "redonda": con capacidad para 20 personas, está ubicada al lo largo de un camino existente en la parte poniente del parque, en una superficie de pasto cercana a un grupo de árboles. Se puede utilizar para almuerzos, reuniones, talleres para los visitantes del museo, etc.
c. Gradería: aprovechando la pendiente empinada en la parte norponiente del parque, tienen una capacidad de 40 personas, para acoger actividades educativas relacionadas directamente con una exposición en curso o un programa público del museo, reuniones informales, conciertos o espectáculos de bolsillo, etc.
d. Estanque: también se encuentra en la parte norte del parque, al oriente del estacionamiento reducido al mínimo, cerca de la plaza de juegos infantiles. Es un lugar pensado para ellos para que descubran el mundo de las plantas acuáticas y las pequeñas criaturas vivientes de este entorno: ranas, peces, libélulas, etc.
e. Cobertizos gemelos: en el aparcamiento reformado, dos techos de 5x5m albergan contenedores de basura y estacionamiento para vehículos de 2 ruedas.
Un nuevo recorrido en el parque está definido por un nuevo edificio semienterrado, que aprovecha el terreno para maximizar su desempeño ambiental, y una constelación de instalaciones comunes y flexibles que cumplen con una doble agenda: proporcionar espacios abiertos para extender las actividades relacionadas con el Museo de Historia Natural y permitir usos colectivos en contacto con la naturaleza.
3. Edificios científicos y de exhibición existentes:
La reubicación de las colecciones en el nuevo edificio permite la transformación parcial de los edificios científicos y de exhibición existentes, para asegurar una separación más clara entre las actividades relacionadas con el público y las relacionadas con el funcionamiento del Museo de Historia Natural.
Los recintos de acceso público del Museo son transformados gracias a una serie de operaciones simples:
a. El hall de Museo adquiere una doble orientación gracias a un nuevo puente que lo conecta con el camino existente al oriente del edificio, articulando los espacios públicos en ambos lados del edificio.
b. El hall está conectado al nivel -1 gracias la extensión de la escalera principal y la perforación circular central que comunica con todos los pisos públicos. En este nivel están dispuestos todos los servicios asociados a la recepción de público y al personal del Museo.
c. Los espacios de exposición permanentes y temporales son transformados en los niveles +3 y +4 del edificio público y comunican entre ellos por circulaciones ubicadas a ambos lados de una doble altura central que permite una mayor permeabilidad entre estos espacios.
EN - The project considers the Malagnou Park as an extension of the Natural History Museum. At the same time the new structure becomes part of the system of connected buildings, each one with its specific character and language, the use of the park's 2.4 hectares is transformed by a family of specific interventions. Strategically located, they are meant to activate a number of available and underused places with specific qualities, in order to extend the activity of the Museum towards the public, the limits of the park and the city of Geneva.
We consider the Park as the main asset and potential for the Museum of Natural History. In that sense, the competition brief was challenging: any intervention on the site could damage the beautiful green space around the existing buildings. We defined the location of the new building in such a way as to minimize its impact of on the park (by reducing its footprint to a minimum), preserving almost all existing trees.
We recognize a system of built forms with different spatial qualities, function, character and orientation: 1) the Amphitheater on pilotis, 2) the Museum Building with its smooth white marble facade and square windows, 3) the Scientific Building bar- all directly connected - and 4) the Administration Villa located on the Malagnou Road.The new Collections Building must blend in with this system.
Our second restriction is to carefully read this system, adding a new device that reinforces existing relationships, thus forming a sequence. Given these two conditions, the proposal must be subtle and alter as little as possible the current operation to preserve these interdependent systems.
The proposal is defined by two main strategies: 1) a half-buried building that contains all the spaces defined by the brief to keep the Museum's collections, and 2) a constellation of interventions taking advantage of different situations in the Park.
1. The Collections' Building:
The required programs are concentrated in an half-underground building located in the eastern part of the Park, behind the Exhibition Building, between the Administration Villa to the south and the Scientific Building to the north. Thus we use the soil as an active device, which serves as natural insulation and allows to control light and the conditions required by the different elements of the Museum's collections.
The new building has 4 underground floors of 25x25m with a structural concrete grid, with a module of 6.20m, adapted to the width of the mobile shelves -which varies between 3.60m and 4.50m- and a circulation wide enough for maneuver the trolleys. The different rooms that house the collections are distributed by a corridor to the east of the building, which extends and widens to form a direct and secure pedestrian connection with the scientific building.
The implantation of the new building in the slope allows to liberate the north facade, in front of the scientific building, allowing direct access from the outside and providing natural light to the entrance hall and the offices. These direct accesses are connected to the secondary delivery area located next to the Francois Grast street.
In addition, the positioning of the new Collections' Building to the east of the existing buildings allows to maintain their accesses and operations during the construction, to minimize the inconveniences generated by it, and to maintain and reinforce the current image of the Museum.
Furthermore, the existing relationships in the Museum Park are confirmed: the scientific and administrative programs are concentrated in the east, freeing the west side of the park to accommodate an intense public activity characterized by the program of the Museum.
The strategy of burying the Collections' Building provides extra space for the employees and scientists working in the facilities of the Natural History Museum: a 25x28m terrace, the "tip of the iceberg" and main facade of the new building. This vast belvedere in the park includes several constructions: a ventilation "chimney", a water tank for the maintenance of the park, which releases a covered space below, a bicycle shed and a series of tables available for use by the staff from the museum. This terrace is integrated into the park's network of paths and roads by means of a staircase to the north and a connection to the Administrative Villa to the south.
2. The Park:
The project is complemented by a family of specific interventions in the park. These devices - architectural objects, street furniture and infrastructures - reaffirm the public will of the institution. They are ready to be used and appropriated by the Museum, its visitors and the inhabitants of Geneva: to exhibit, organize events, contemplate the park or simply appreciate the passing of time. They are flexible enough, inviting people of all ages, and especially children to appropriate them. To be legible and useful as points of orientation in the park, all share the same material, the brick, defining its specificities by its shape and its possible uses.
The proposed constellation contains the following elements:
a. Platform: located on the museum's forecourt, its dimensions (5 x 10 m) allow different uses, for example to temporarily display a work related to the content of an exhibition, as a stage, for a meeting, as a seat, etc.
b. "Round" table: with capacity for 20 people, it is located along an existing path in the western part of the park, on a grass surface next to group of trees. It can be used for lunches, meetings, workshops, etc.
c. Stepped stand: taking advantage of the steep slope in the north-west part of the park, it provides seats for up to 40 people, to host educational activities directly related to an exhibition or a public program of the museum, informal meetings, pocket shows, etc.
d. Pond: also located in the northern part of the park, east of the parking lot reduced to a minimum, near the playground. It is a place designed for them to discover the world of aquatic plants and the small living creatures of this environment: frogs, fish, dragonflies, etc.
e. Twin sheds: in the renovated car park, two 5x5m roofs house garbage containers and parking area for two-wheel vehicles.
A new circuit in the park is defined by a new half-buried building, which uses the soil to maximize environmental performance, and a constellation of common and flexible facilities that meet a double agenda: provide open spaces to extend the activities related to the Museum of Natural History and allow collective uses in contact with nature.
3. Existing scientific and exhibition buildings:
The relocation of the collections in the new building allows the partial transformation of the existing scientific and exhibition buildings, to ensure a clearer separation between the activities related to the public and those related to the operation of the Natural History Museum.
The public access enclosures of the Museum are transformed thanks to a series of simple operations:
to. The Museum hall acquires a double orientation thanks to a new bridge that connects it with the existing road towards the east, articulating the public spaces on both sides of the building.
b. The hall is connected to level -1 thanks to the extension of the main staircase and the central circular void that communicates with all public floors. At this level all the services associated with the reception of the public and the Museum staff are arranged.
c. The permanent and temporary exhibition spaces are transformed on levels +3 and +4 of the Exhibition Building and communicate between them by circulations located on both ends of a central double height that allows a greater permeability between these spaces.
