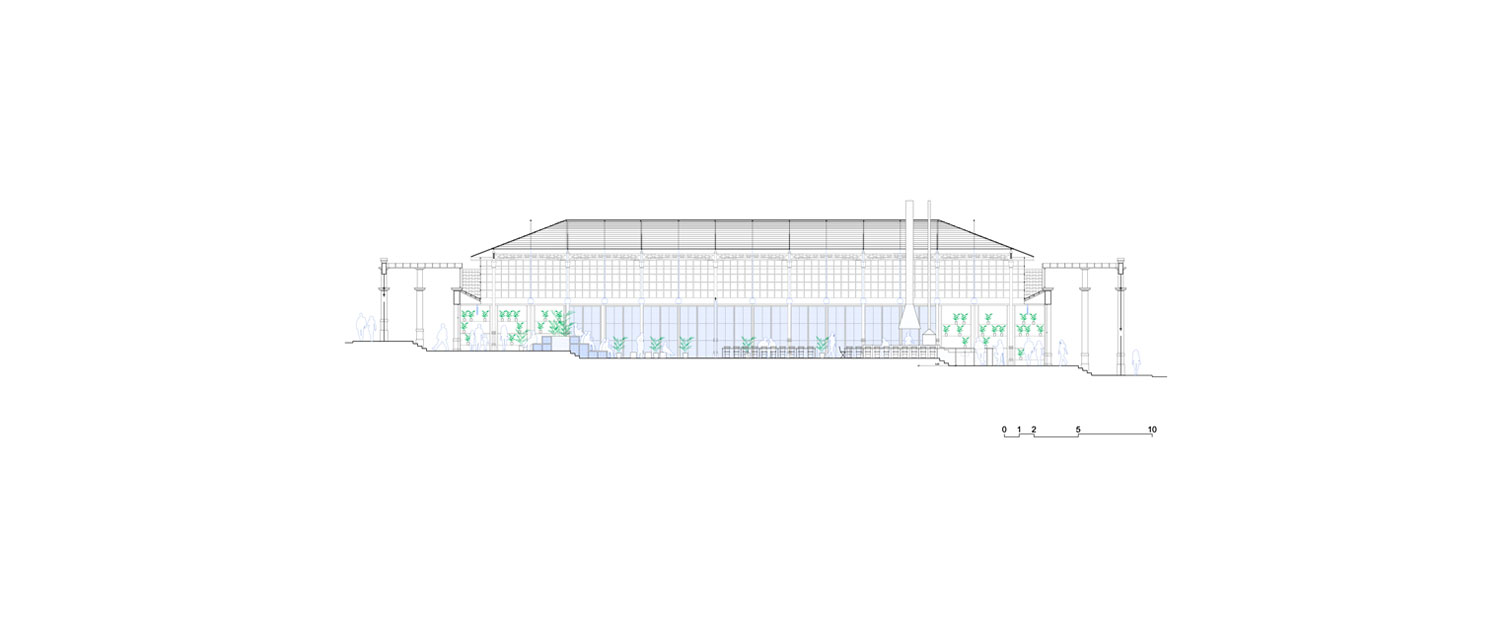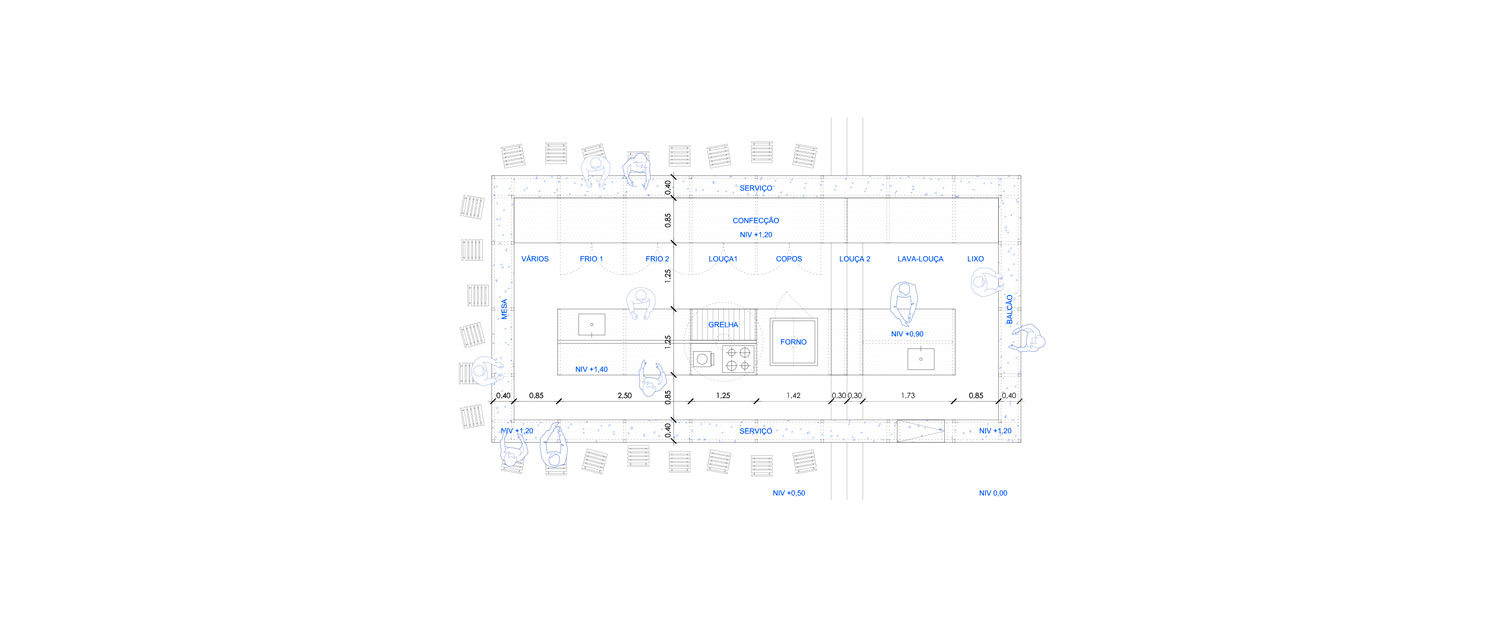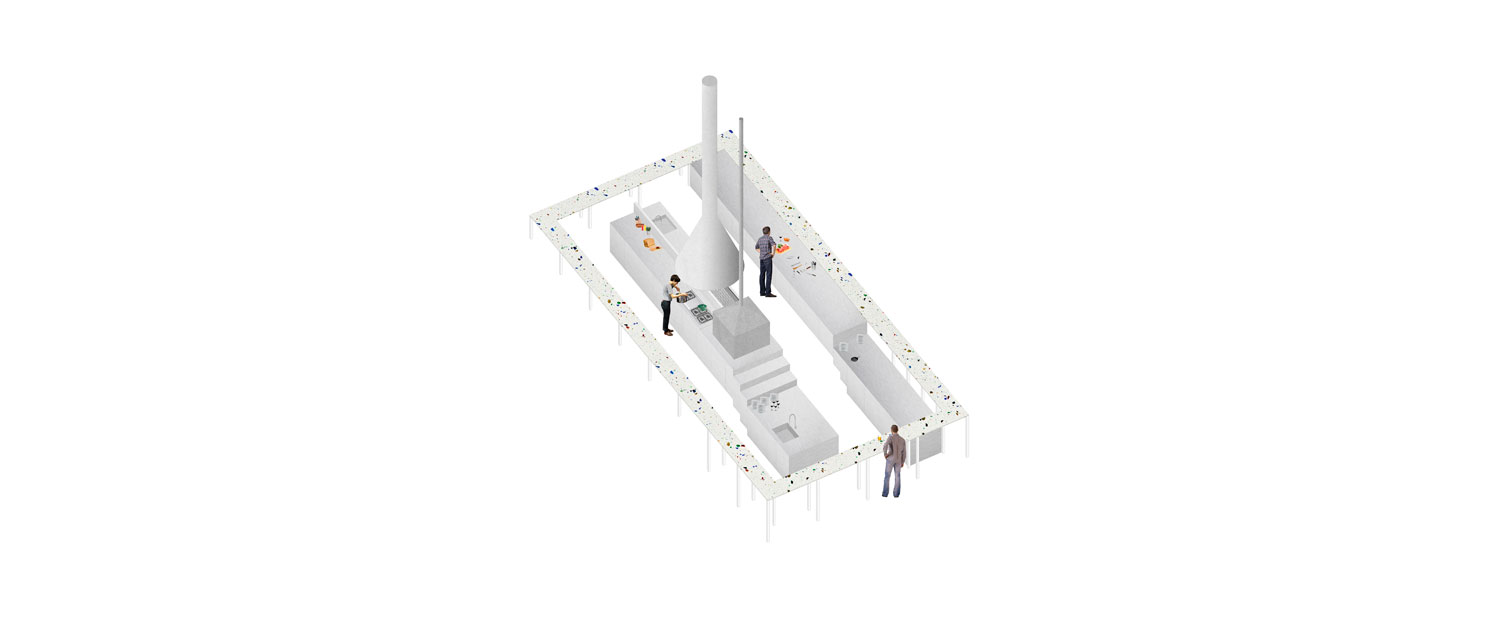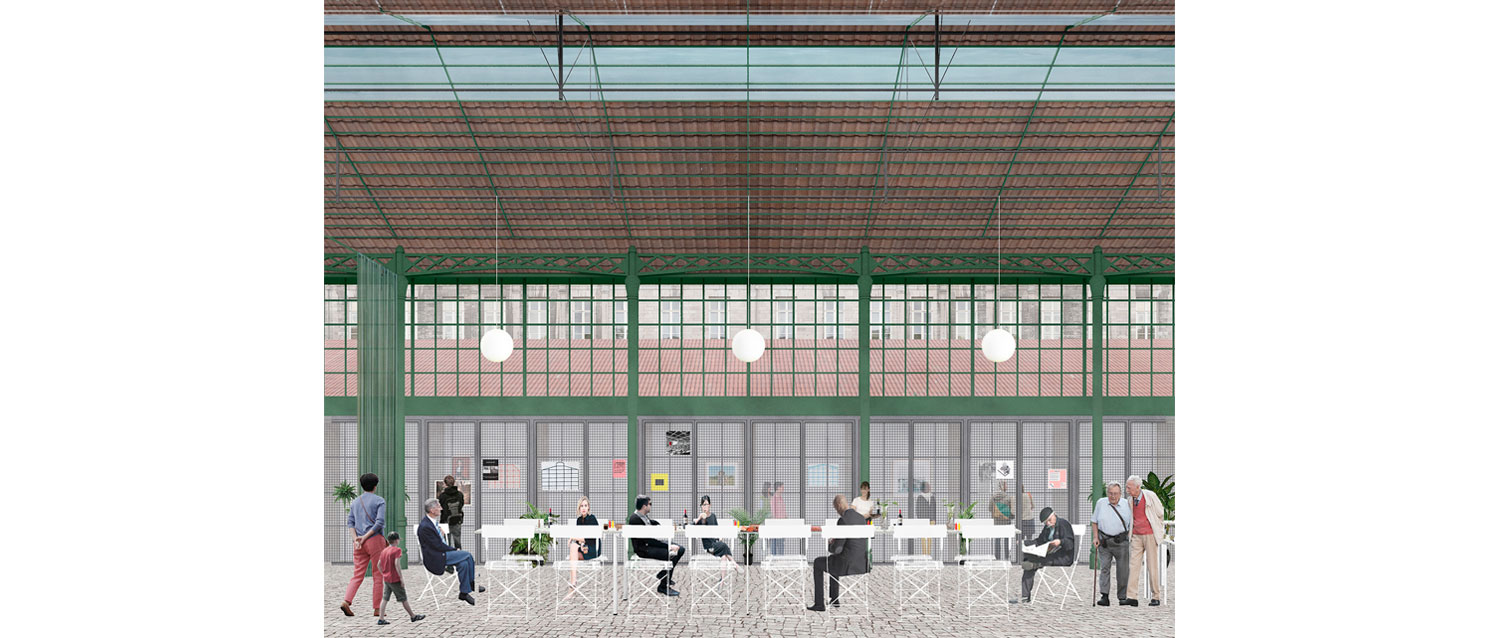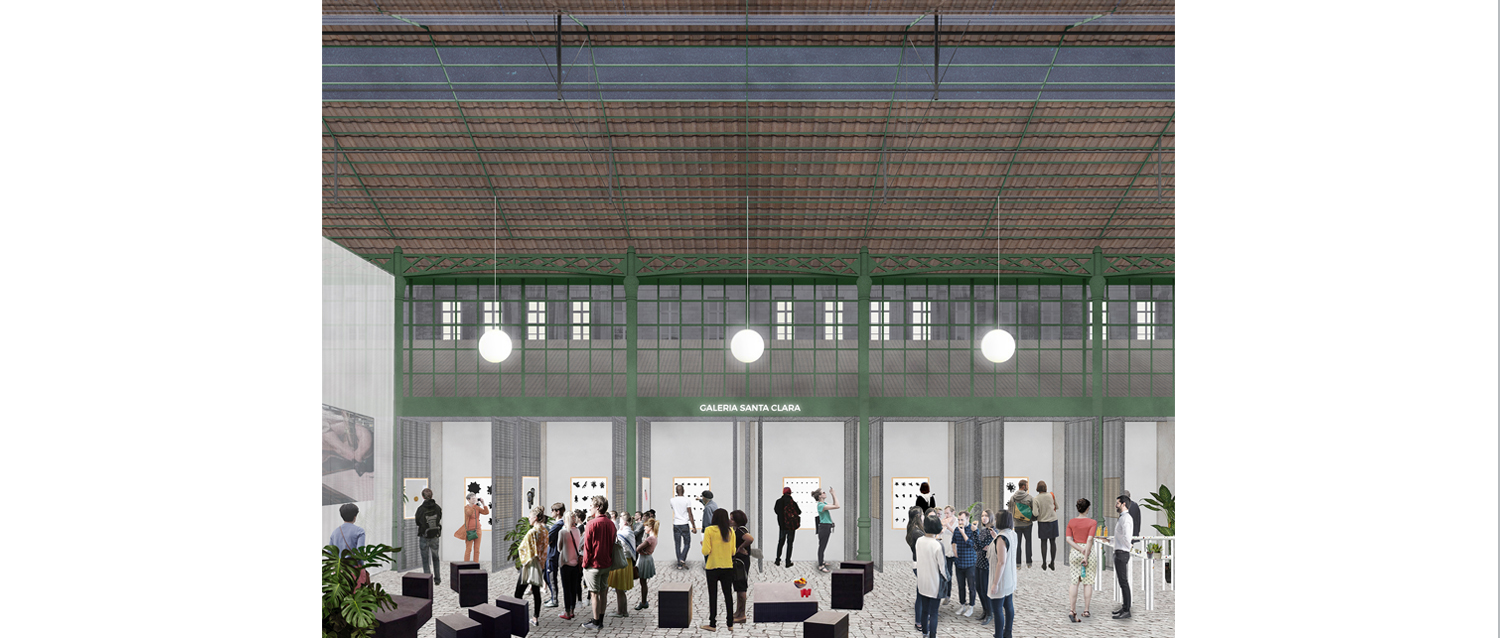Rehabilitación Mercado Santa Clara | Santa Clara Market's rehabilitation
2017 | Lisbon, Portugal | Intervention area: 565m2 | Competition | Plan Común (Kim Courreges, Felipe De Ferrari, Kai Bührer) + Eduardo Corales
ES - Un sistema de mobiliario. Una serie de dispositivos definen la ocupación y transformación del vacío central del Mercado. Se trata de un sistema de mobiliario liviano y versátil, que toma ventaja de las condiciones existentes al interior del recinto incluyendo sus cambios de nivel, pavimento, iluminación natural, circulaciones existentes y volumen de aire.
Esta familia de muebles comparte las mismas lógicas constructivas y materiales, para así integrarse de forma respetuosa y económica al edificio histórico y aportando a la lectura y permeabilidad visual del recinto central de 565m².
Armario. El primero es un "armario" de 40m de largo -por 1,60m de profundidad y 3,50m de alto-, que consiste en una serie de puertas delimitando el corredor lateral en toda la longitud del recinto central. Contiene dos microtiendas en sus extremos –próximas a los accesos - y una microgalería de exposición en el segmento central del recinto -de 25m de largo-, entendida como un espacio flexible, de apoyo para las actividades del espacio polivalente. Esta barra de nuevo programa se ubica en el borde del recinto, aprovechando la fachada ciega con usos específicos y estableciendo una relación directa y medida con la estructura existente y sus instalaciones. El cerramiento de este volumen permite distintas configuraciones pudiendo abrirse o cerrarse parcial o completamente hacia el espacio polivalente central, manteniendo la autonomía de sus programas de acuerdo a distintos horarios de funcionamiento.
Plinto / tarima. El segundo dispositivo es un plinto escalonado de 5 x 5m -con 3 niveles- que se ubica frente al acceso alto del Mercado. Este plinto, emplazado sobre la escalera, absorbiendo la diferencia de nivel (de 50 cm), está disponible para ser apropiado por una comunidad de visitantes de todas las edades. Su forma permite que sea ocupado de distintas formas: es al mismo tiempo un lugar de descanso y un escenario; una gradería y un espacio de exposición, área de debates y presentaciones, solo por citar algunas actividades.
Isla / barra. El tercer dispositivo corresponde a la isla de 5 x 10m del restaurant y bar que toma ventaja de la diferencia de nivel: su perímetro sirve de barra hacia el acceso bajo, o de mesa hacia el vacío central del espacio. Su emplazamiento pretende consolidar la actividad cultural, gastronómica y bohemia hacia el Parque Jardín Botto Machado y la sede de la Trienal de Arquitectura de Lisboa. Enfrentando al plinto ubicado en el otro extremo del recinto, en su interior se ubica todo lo necesario para el adecuado funcionamiento del restaurant: zona de cocción, horno a leña, parrilla y mesones de apoyo. La isla es coronada por una campana cónica e icónica de 1,50 m de diámetro, el único objeto suspendido en el vacío central del recinto, emblema del cambio de estado del Mercado.
Mesas. Esos elementos son complementados por dos mesas largas -de 6m- que sirven de apoyo para los distintos usos albergados en el Mercado transformado: comedor para el restaurante, mesones de trabajo para workshops -con capacidad para 36 personas-, soportes para exposiciones, etc.
Cortina / pantalla. Una cortina permite dividir el espacio central en dos áreas y puede servir de soporte para proyecciones de video o presentación en la noche, usando el plinto escalonado como soporte para el proyector y graderías para el público.
Dada su posición y emplazamiento, estos elementos son soportes capaces de atender a usos diversos –reuniones, almuerzos, descanso, inauguraciones, punto turístico, conferencias, workshops, etc.- al mismo tiempo que ofrecerán espacios concretos para la exhibición, temporal o permanente, de producción comercial, cultural o artística. Una familia de micro-estructuras abiertas a ser programadas en el tiempo.
El sistema de muebles es coronado por proyecto de señalética -en ambos accesos, servicios higiénicos, etc.-, enfatizando la transformación integral al interior del edificio.
Estos objetos hacen que la estructura, ventanales superiores y vacío central mantengan su protagonismo en esta nueva etapa del Mercado Santa Clara. La calle entra al Mercado al mismo tiempo que el Mercado extiende su nueva infraestructura al espacio público.
EN - A furniture system. A series of devices define the occupation and transformation of the Market's central void. The light and versatile furniture takes advantage of the existing conditions of the space, including its level changes, pavement, natural lighting, circulations and volume of air.
This family of furniture shares the same constructive and material logics, in order to fit in the historical building in a respectful and economical way, contributing to the reading and visual permeability of the 565 sqm central hall.
Cabinet. The first is a 40m long "cabinet" - 1.60m deep and 3.50m high - which consists of a series of doors delimiting the lateral corridor along the entire length of the central hall. It contains two micro-shops at its ends - close to the accesses - and a micro-gallery in the 25-meter-long central segment of the strip, understood as a flexible space, to support the activities of the central multipurpose space. This new program strip takes advantage of the blind facade with specific uses, while establishing a direct and measured relationship with the existing structure and its facilities. The enclosure material allows different configurations, allowing to open or close partially or completely towards the central polyvalent space, maintaining the autonomy of its programs according to different operating hours.
Plinth / stage. The second device is a stepped plinth of 5 x 5m -with 3 levels- that is located in front of the highest entrance door of the Market (towards East). This plinth, placed on the stairs, taking advantage of the level change (of 50 cm), is available to be appropriated by a community of visitors of all ages. Its shape allows for different uses: it is at the same time a resting and sitting place and a stage; a stepped stand and an exhibition space, an area for debates and presentations, just to mention some activities.
Island / bar. The third device corresponds to the 5 x 10m restaurant and bar island that takes advantage of the level difference towards the western entrance door: its perimeter serves as a bar in front of the entrance, or as a table towards the central void of the hall. Its location aims to consolidate the cultural, gastronomic and bohemian activities towards Botto Machado Park and the headquarters of Lisbon Architecture Triennial. Facing the plinth located at the other end of the hall, it contains everything necessary for the proper functioning of the restaurant: cooking area, wood oven, grill, counters, washing area, etc. The island is crowned by a conical and iconic extraction hood with a diameter of 1,50 m, the only object suspended in the central void of the hall, emblem of the Market's transformation.
Tables. The aforementioned elements are complemented by two 6m-long tables that serve as support for the different uses housed in the transformed Market: dining area for the restaurant, work tables for workshops -with capacity for 36 people-, stands for exhibitions, etc.
Curtain / screen. A curtain allows dividing the central space into two areas and can serve as support for video projections or presentations, using the stepped plinth as a support for the projector and seats for the public.
Given its position and location, these elements are supporting devices capable of serving diverse uses -meetings, lunches, rest, openings, tourist visits, talks, workshops, etc.- at the same time that they offer specific spaces for temporary or permanent exhibition of commercial, cultural or artistic production. A family of open micro-structures to be programmed in time.
The furniture system is crowned by a signage project -in both accesses, hygienic services, etc.-, emphasizing the integral transformation of the hall.
These objects preserve the prominence of the structure, upper windows and central void in this new stage of Santa Clara Market. The street enters the Market at the same time that the Market extends its new infrastructure to the public space.


