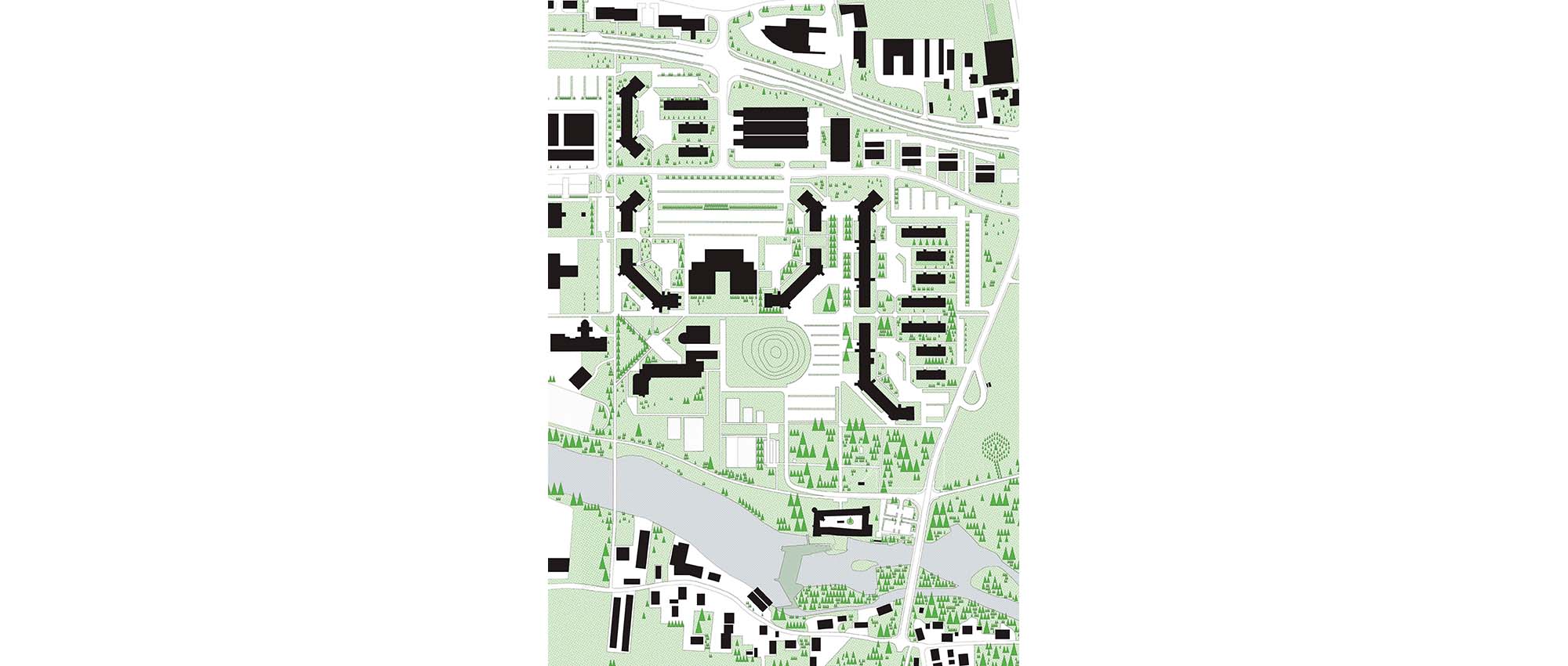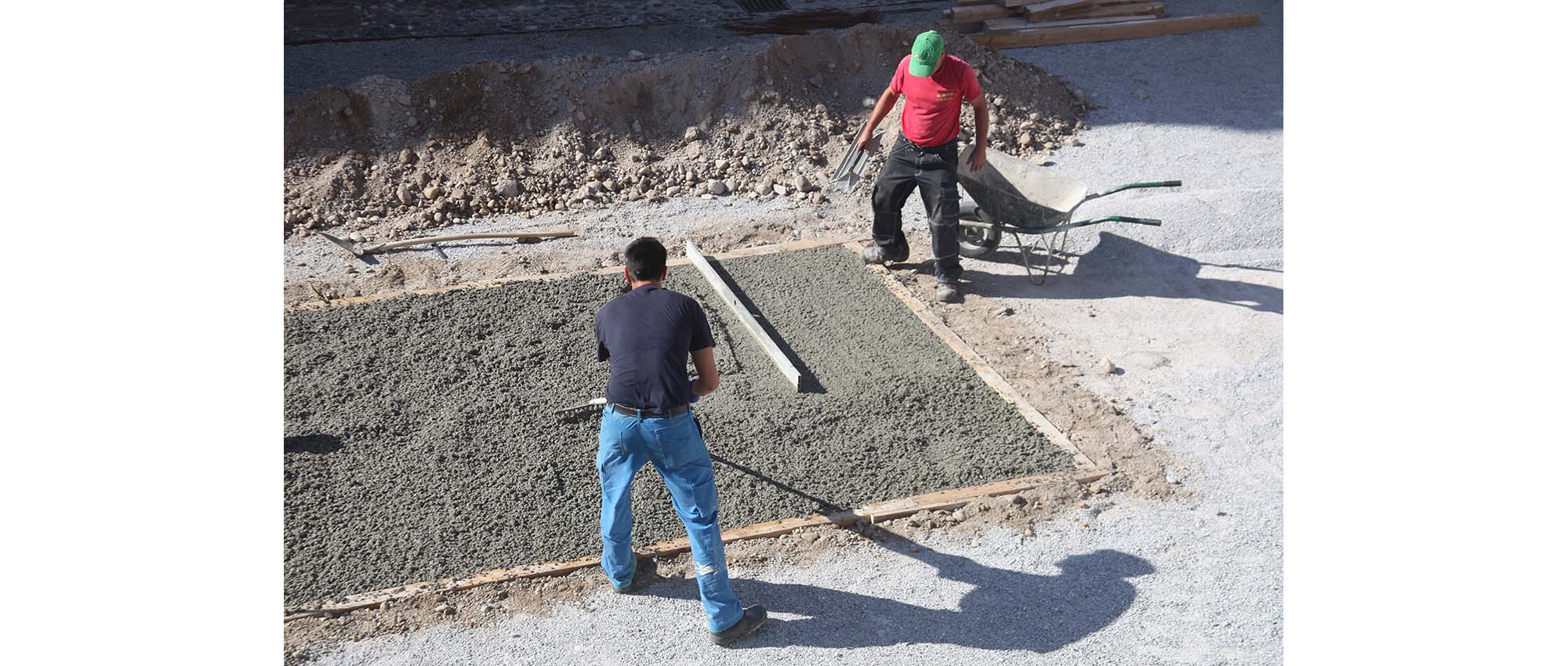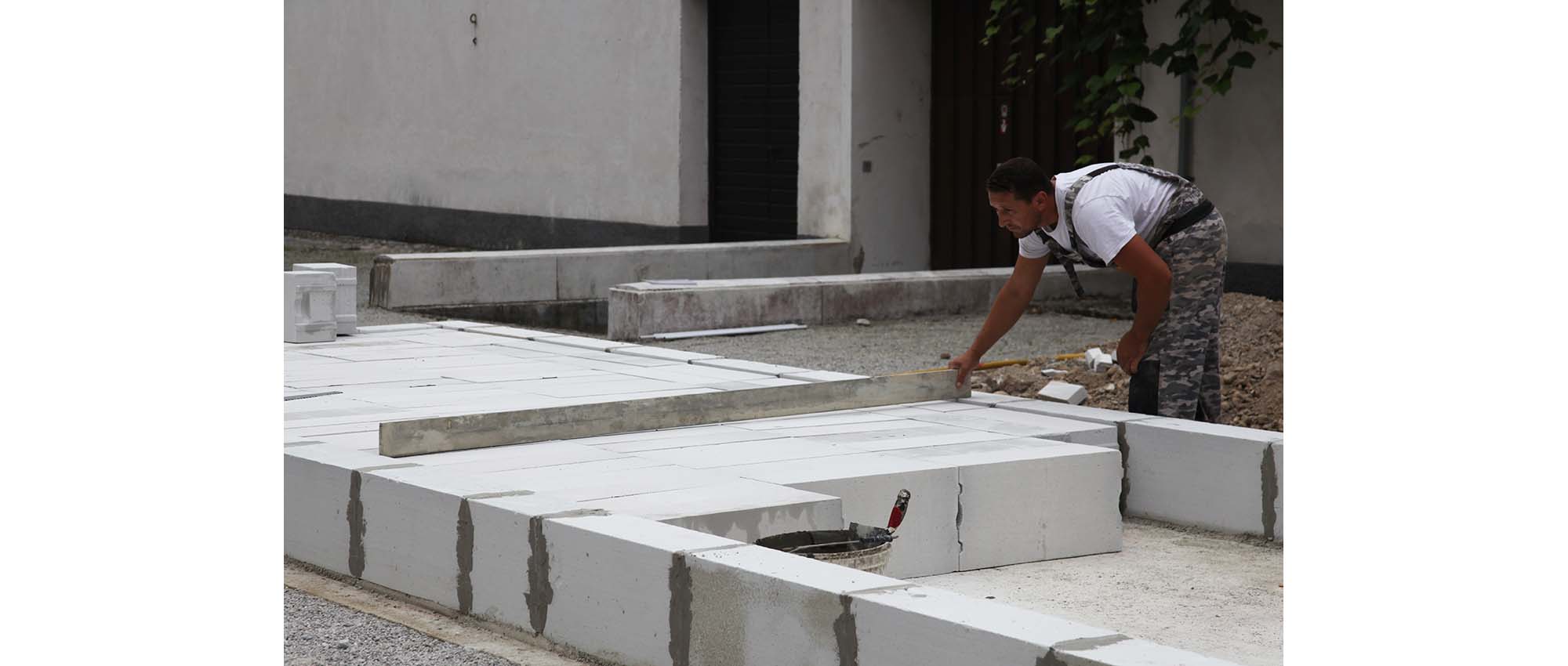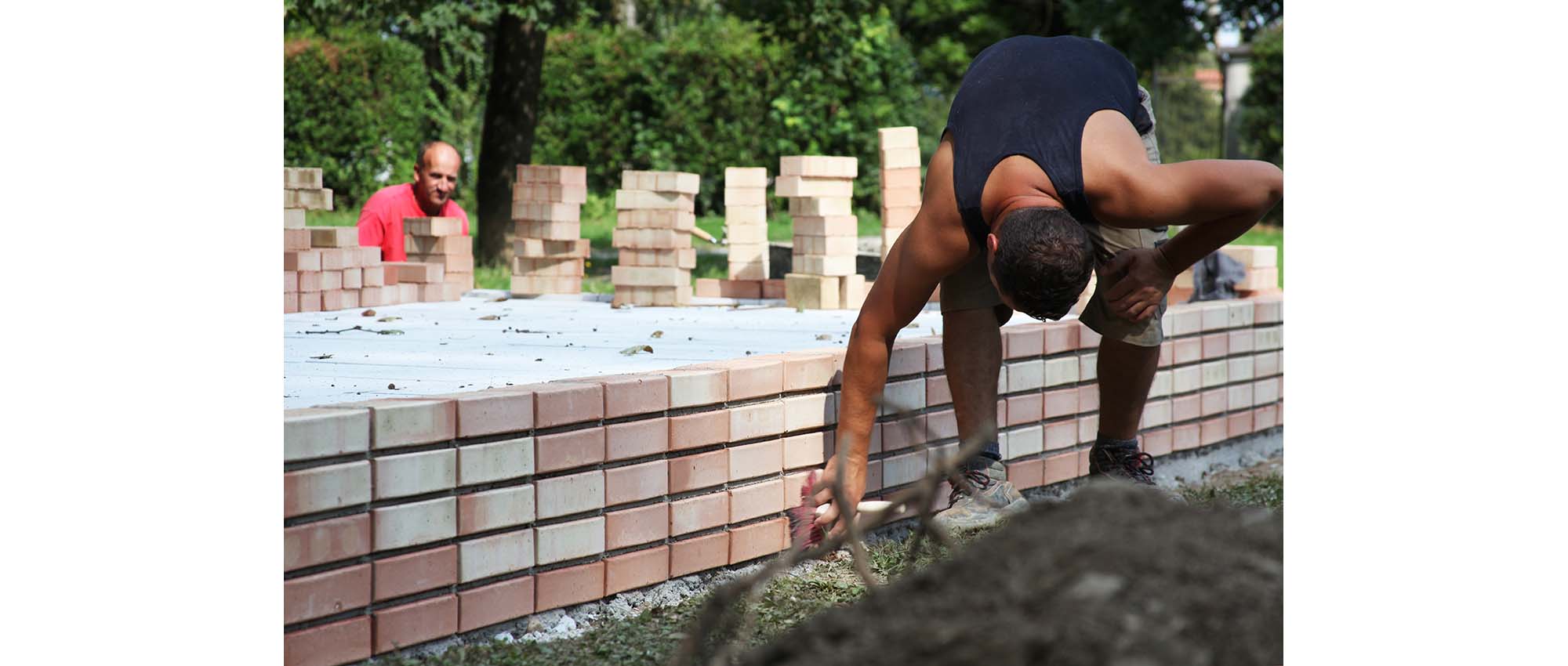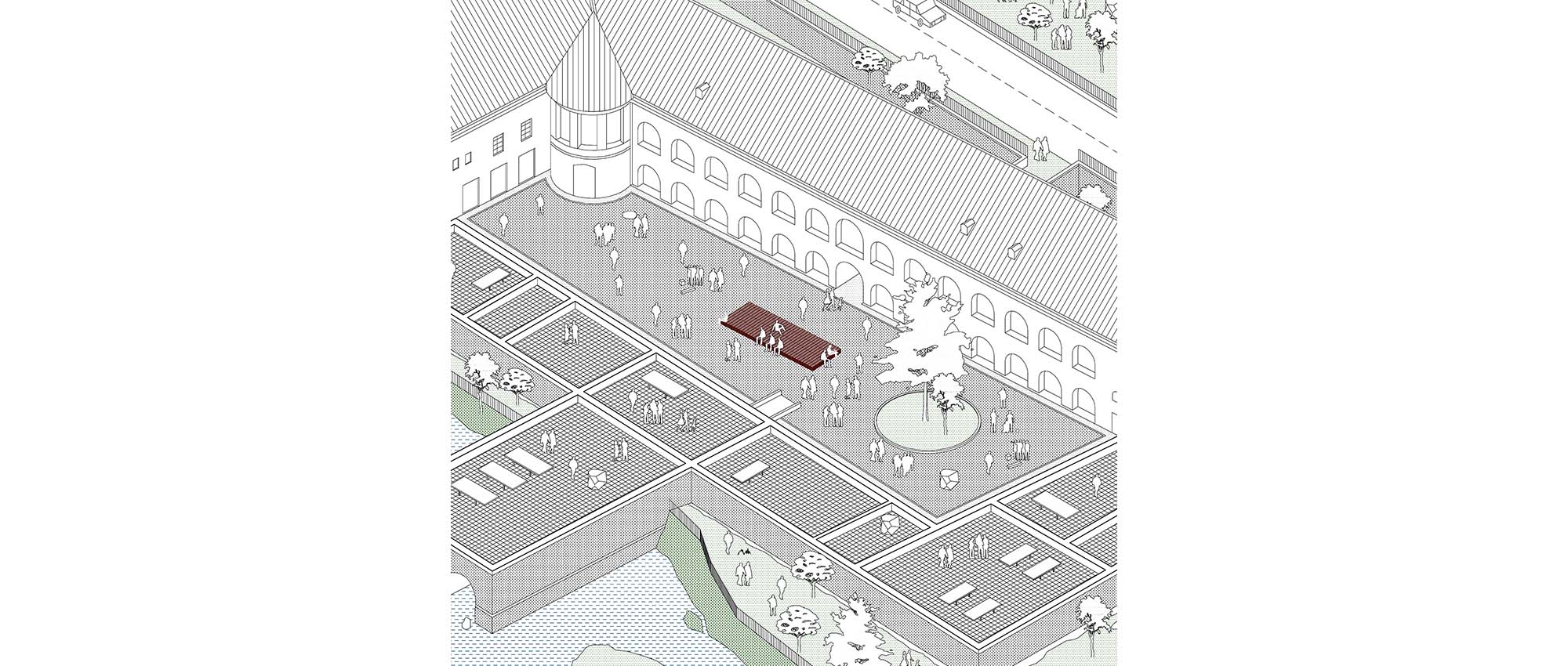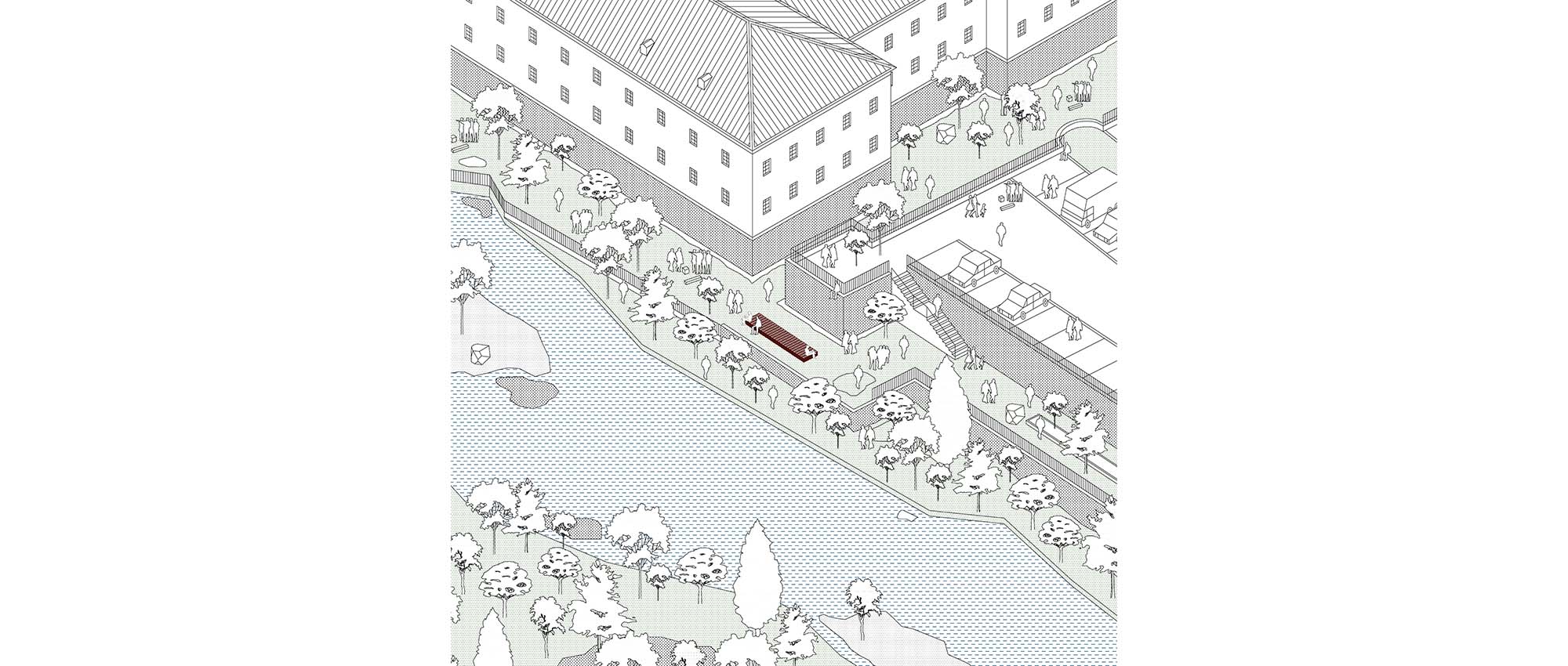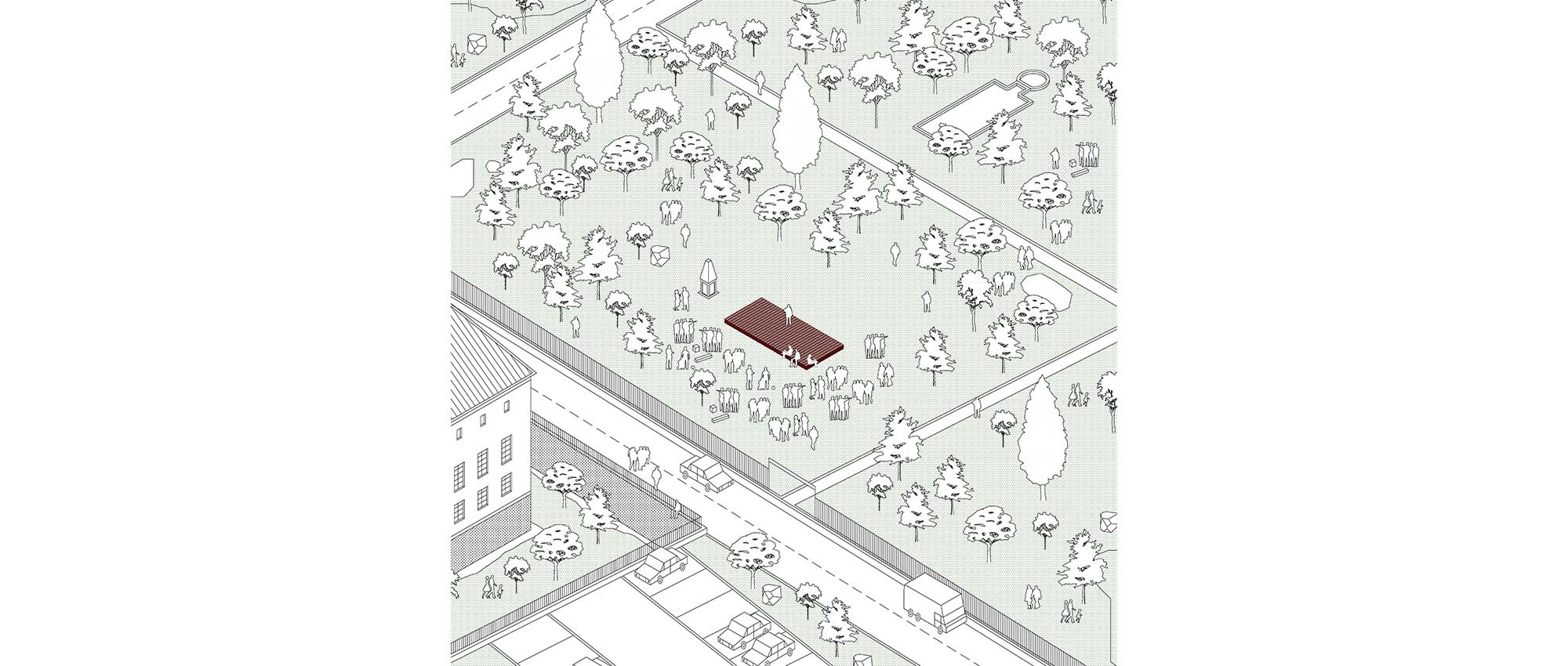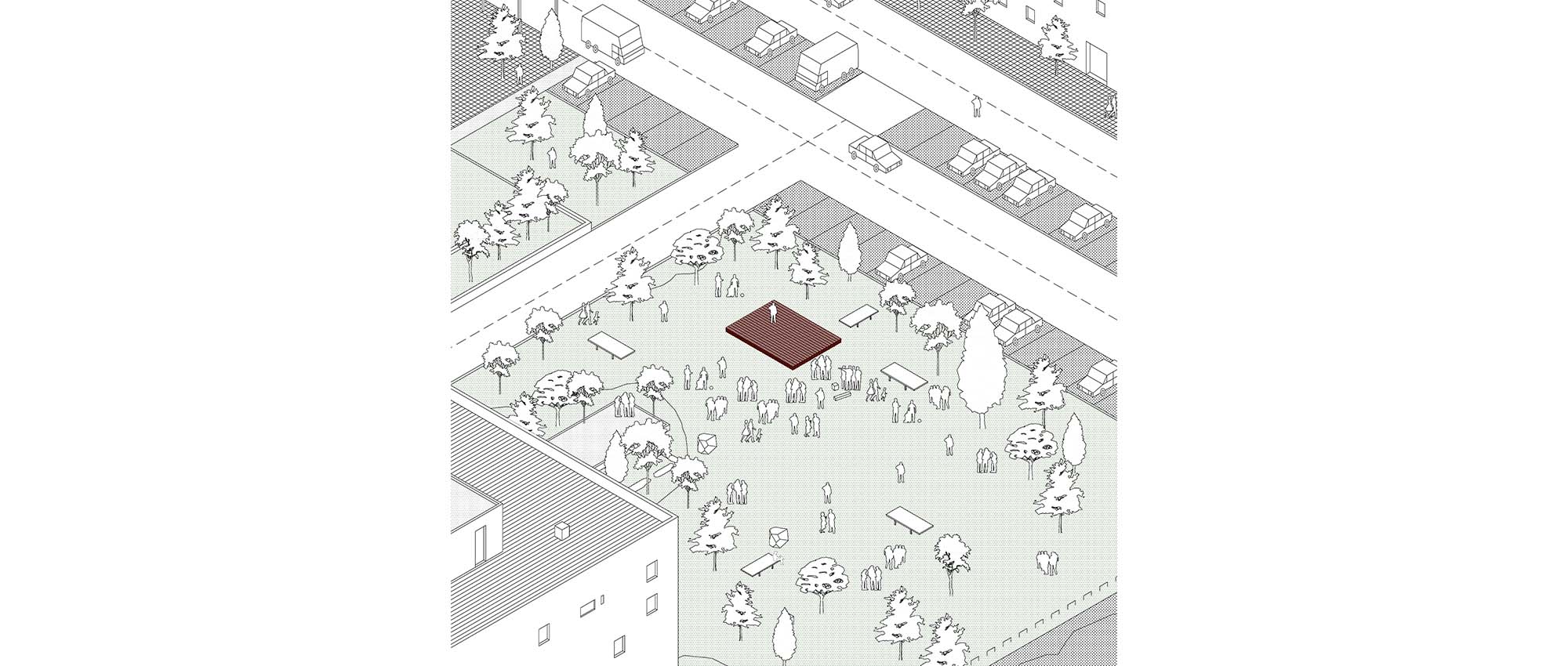Lugares Comunes : Micro-intervenciones en Nove Fuzine | Common Places : Micro-interventions in Nove Fuzine
2016 | NoveFuzine, Ljubljana, Slovenia | 110 m2 | Exhibition - Built | Plan Común (Felipe De Ferrari, Diego Grass, Kim Courrèges, Thomas Batzenschlager) + Tiago Torres Campos | Clients: MAO + Future Architecture Platform | Executive architect: Rok Gerbec | Project Manager: Maja Sustarsic | Exhibition Manager: Nikola Pongrac | Project Coordinators: Spela Vidmar, Sasa Stefe | Head of Marketing: Anja Zorko | Public Relations: Ana Kuntaric | Graphic Design: Ajdin Basic | Short stories: Goran Vojnovic| Contractor: GKMB, D.O.O. | Project direction: Matevz Celik | Go to video
ES - El proyecto es una serie de micro intervenciones en Nove Fuzine, un barrio planificado en los años 1970 en la zona este de la ciudad de Ljubljana y próximo al río Ljubljanica, que actualmente cuenta con 15.000 habitantes. Una familia de plintos a ser apropiada por una comunidad de todas las edades.
En vez de diseñar un pabellón - una tipología que ha sido sobre-explotada por la arquitectura contemporánea - este proyecto fue concebido como una constelación de micro-intervenciones relacionadas con preexistencias naturales o construidas. Este sistema intenta actualizar una serie de lugares identificados durante las visitas, forjando una conexión significativa con su historia, atributos espaciales y atmosféricos, su papel cultural dentro de la estructura de espacio público y su relevancia social dentro de la comunidad. Al relacionarse unas con otras como una constelación, las intervenciones permiten crear nuevos puntos de orientación en los espacios públicos del museo y su entorno. Finalmente el propósito de esta actualización es ampliar la energía y sinergias entre el vecindario, MAO (Museo de Arquitectura y Diseño) y BIO25 (Bienal de diseño), y potenciar diferentes tipos de audiencias.
Las intervenciones pertenecen a cierta tipología: zócalos de ladrillo en aparejo de hilera -evocando la instalación Komuna Fundamento de Kuehn Malvezzi-, ubicados estratégicamente en relación a los elementos importantes de la zona: el patio del museo, el río Ljubljanica, el jardín histórico, el centro comunitario de Nove Fuzine o el paradero de autobús diseñada por Saša J. Mächtig, con vistas a la pradera aledaña. Esta familia de dispositivos construyen, desarrollan o refuerzan diferentes usos del espacio público y relaciones específicas con el entorno: plataformas para la contemplación, puntos de encuentro, escenarios para eventos, conciertos o conferencias, áreas de juego o simplemente estructuras para sentarse y disfrutar de la vida comuna del barrio. Las limitaciones inherentes al proyecto, tanto en términos de plazos, en trabajo administrativo y en presupuesto, se convirtieron en oportunidades para concentrar la constelación alrededor de la franja oriente de Nove Fuzine y proponer un mismo sistema constructivo y detalles para todas las intervenciones. Una constelación de lugares comunes a ser apropiado por una comunidad comprometida y participativa.
*Proyecto desarrollado por Plan Común en conjunto con Tiago Torres-Campos como parte de Future Architecture Platform y de la 25 Bienal de Diseño de Liubliana (titulada "Faraway So Close") curada por Angela Rui y Maja Vardjan.
EN - The project is a series of micro-interventions in Nove Fuzine -a neighborhood initially planned in the decade of the 1970s on the eastern part of the city of Ljubljana and next to Ljubljanica river-, which currently has 15,000 inhabitants. A family of plinths ready to be appropriated by an engaged community of all ages.
Instead of producing a pavilion — a typology that has been over-exploited by contemporary architecture — this project was conceived as a constellation of public space micro-interventions related with built or natural pre-existences in NoveFužine. This organized system aims at upgrading a series of places identified on-site by forging meaningful connections with their history, spatial and atmosphere attributes, cultural role within the structure of public space and social relevance within the community. By relating to each other as a constellation, the interventions allow to create new orientation points on the museum public grounds and its surroundings, hopefully strengthening the connection and encouraging encounters between local people and the museum visitors. Upgrading finds also its purpose in expanding the energy of and synergies between the neighborhood, MAO and BIO25, as well as promoting different types of audiences.
The interventions belong to one typology: they are small plinths made of brick —evoking KomunaFundamento’s installation for Venice Architecture Biennale 2012 by Kuehn Malvezzi architects—all strategically placed along significant elements of the neighborhood, such as the museum courtyard, the Ljubljanica River, the historic garden, the community center or the bus stop designed by Saša J. Mächtig, looking out onto the meadow. This family of devices constructs, develops or reinforces different uses of public space and specific relations with the surroundings: platforms for contemplation, meeting points, stages for events, concerts or lectures, or simply structures to sit down and enjoy the communal life of the neighborhood. The limitations inherent to the project, both in terms of timeframe, administrative work and budget, were transformed into opportunities of concentrating the constellation around the most eastern urban unit of Nove Fužine and proposing the same constructive system and details for all the interventions. A constellation of common places to be appropriated by an engaged community of all ages.
*Chilean-French architecture office Plan Común and Portuguese landscape architect Tiago Torres-Campos developed the project in conjunction with MAO as part of Future Architecture platform and Faraway So Close - 25th Biennial of Design, curated by Angela Rui and Maja Vardjan.
