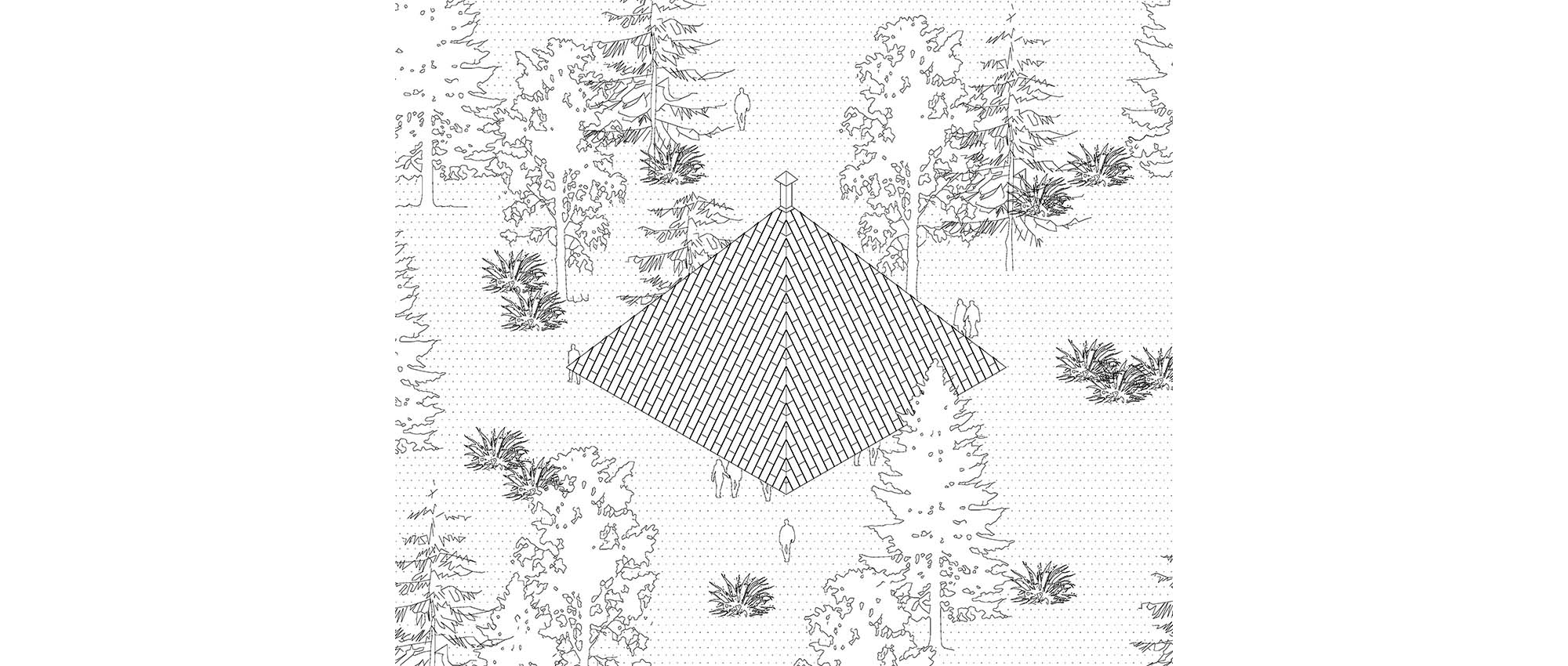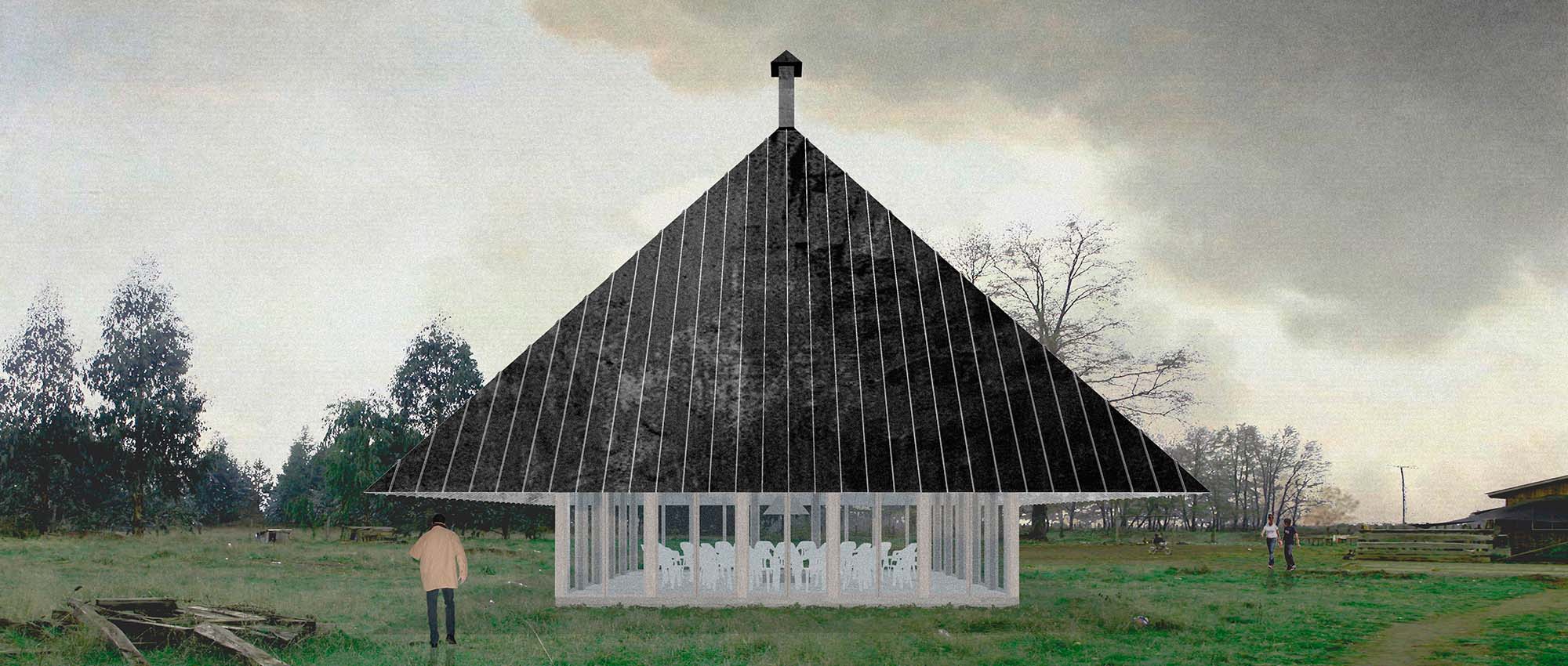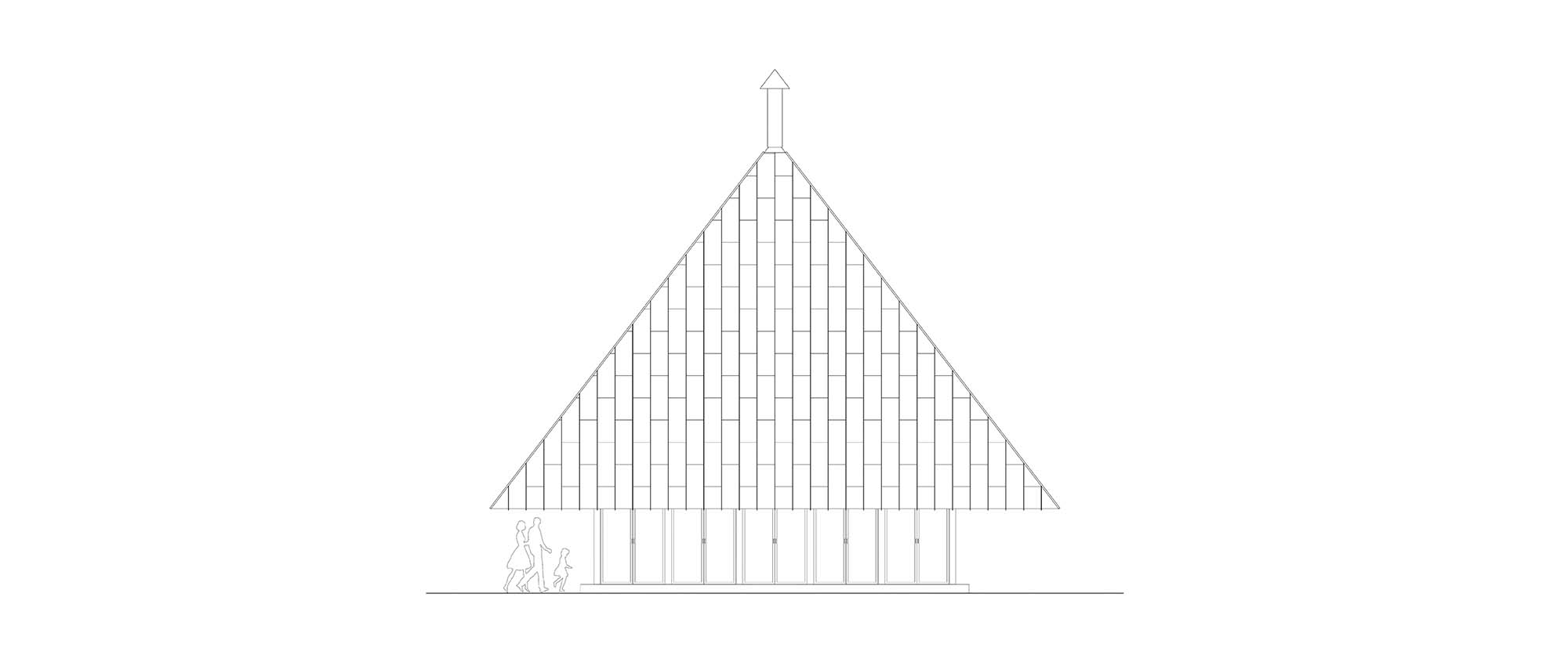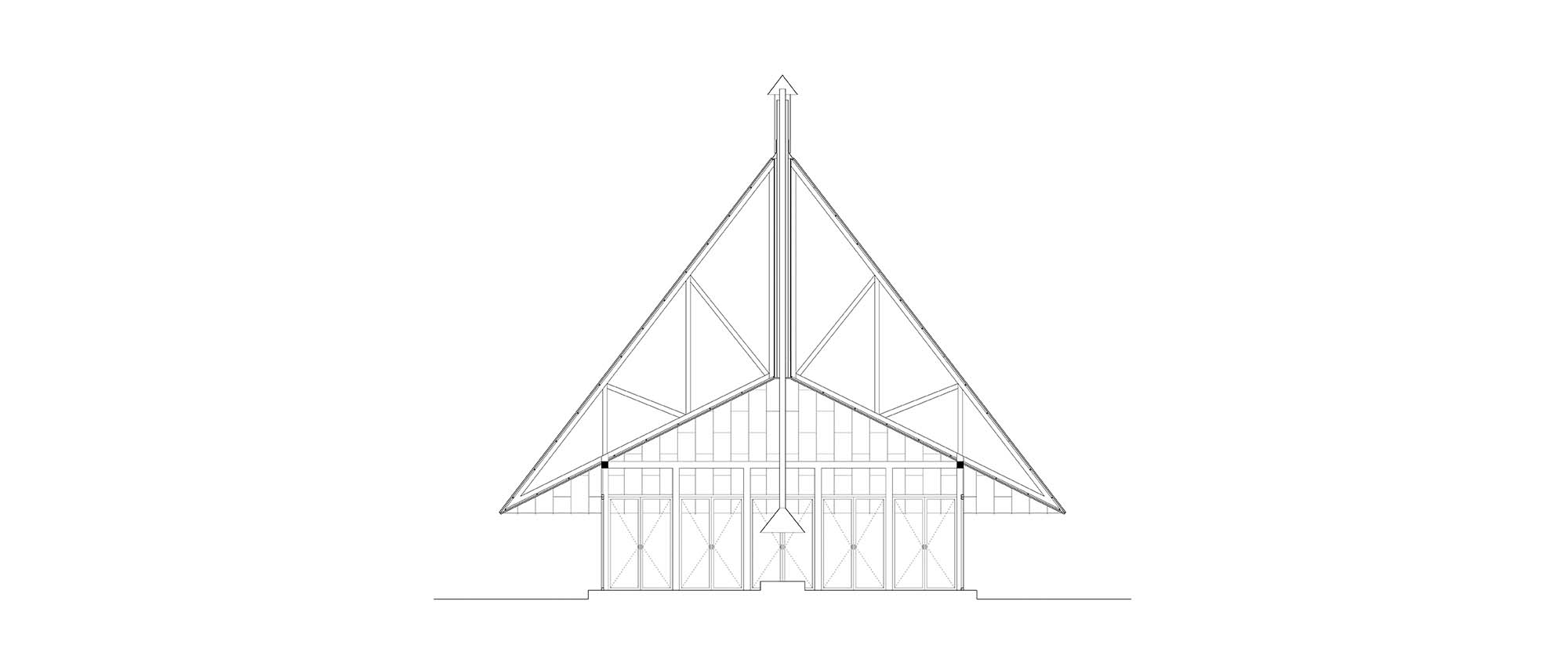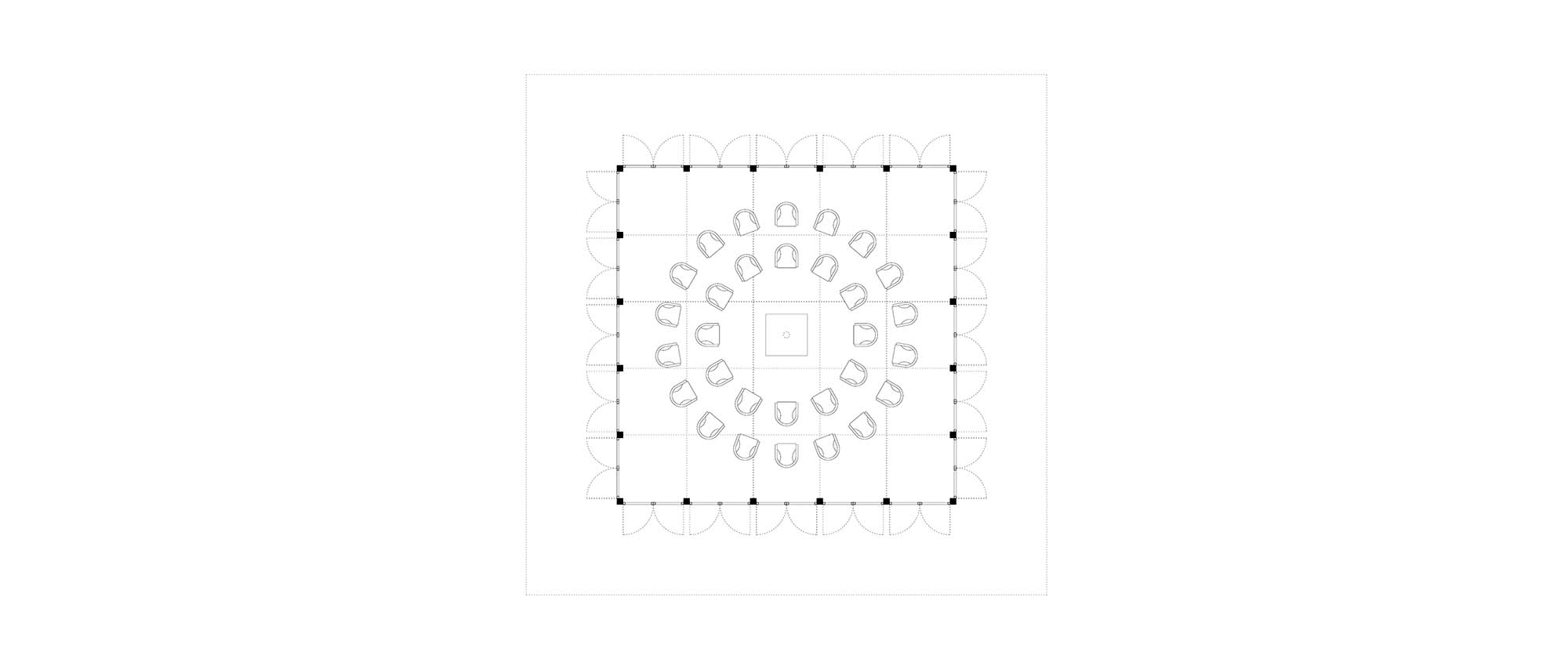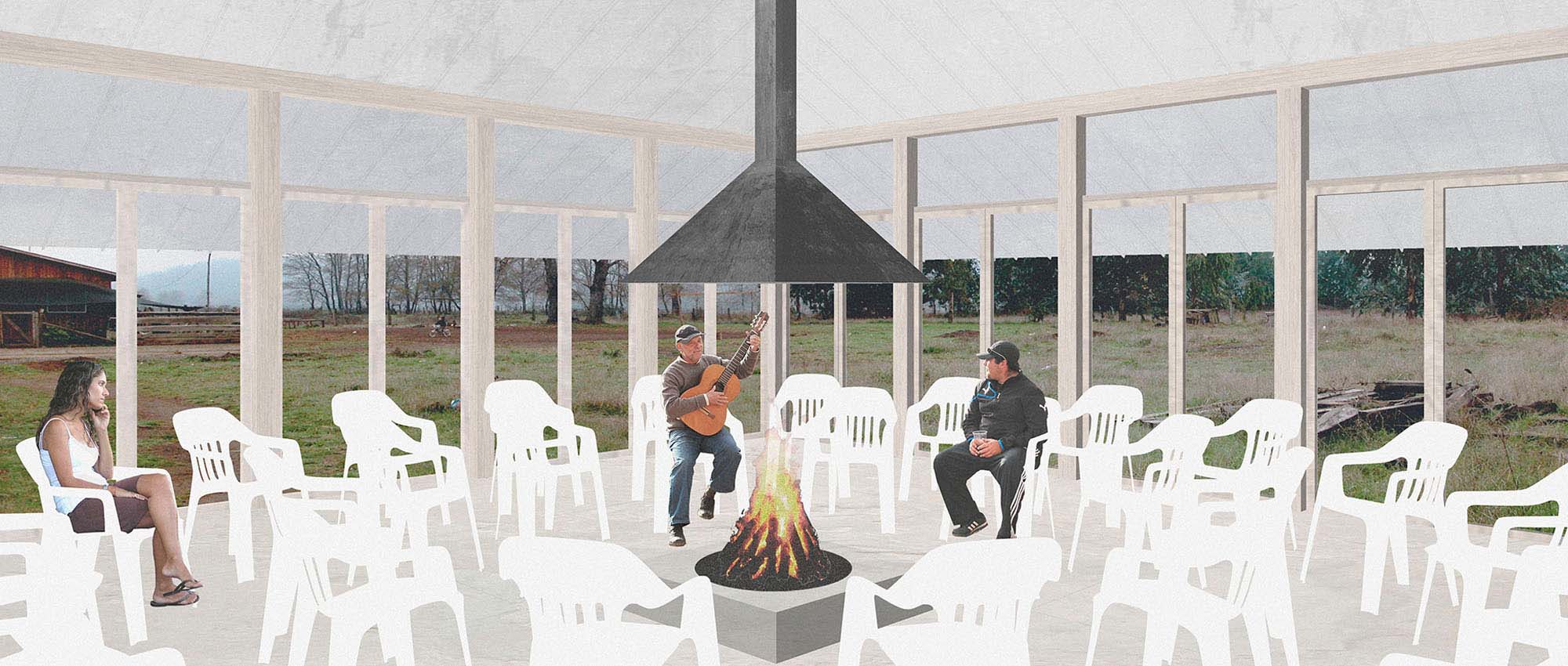Junquillos Community Center | Sede Social en Junquillos
2012 | Junquillos, Chile | 170 m2 | Commission - Project | Plan Común (Felipe De Ferrari, Diego Grass, Kim Courreges, Marcelo Cox) + Claudio Baladrón
ES - El encargo proviene de un improvisado grupo de vecinos de la Villa Los Junquillos -aproximadamente 100 personas-. Nos solicitan una sala de reunión, ya que no todos caben en el estar de una sola casa. La junta de vecinos no es oficial y no se reconoce un interlocutor válido para toda la comunidad. Hay sub-grupos de familias antiguas, familias nuevas, católicos y/o evangélicos. No existe cohesión alguna.
Nos enfrentamos a un clima de extremos. El recinto debe resistir un invierno muy frío y lluvioso, mientras que durante el resto del año es seco. En verano alcanza las temperaturas mas altas del país.
El sitio se encuentra en el límite histórico entre Chile y la Nación Mapuche -el Río Bio-Bio-. La comunidad no se reconoce Mapuche: de hecho se percibe un conflicto con ellos por haber recibido un mejor trato por parte de las autoridades y empresas del sector. El financiamiento del proyecto es escaso e incierto. Debemos llevar el diseño a decisiones fundamentales. Proponemos una cubierta en forma de pirámide que conforma un solo recinto capaz de albergar a la comunidad completa en todo momento.
Este cuerpo voluminoso aísla térmicamente el interior de la sede. A su vez aleja el sol del verano y la lluvia del invierno, desfasando su perímetro con el del interior y generando un alero en todo su borde. El elemento que media el traspaso entre interior y exterior se define como una superficie transparente y abatible en toda su dimensión, ampliando el recinto al doble de su capacidad en los veranos. En inviernos y noches, el salón es calefaccionado por una chimenea a leña al centro geométrico del recinto. La ubicación del fuego llena el vacío de liderazgo en la comunidad a la vez que condiciona una distribución del mobiliario -sillas de plástico blanco mate- en forma de asamblea. La altura de la campana de extracción de humo -sobre 1,5m- permite que todos los individuos dentro y fuera del recinto puedan verse a los ojos.
Por último, la imagen del exterior del edificio hace referencia a la ruca Mapuche, asumiendo la replicabilidad de este prototipo de sede social en todo el centro-sur de Chile.
EN - This commission comes from an improvised group of neighbors in Los Junquillos Village -approximately 100 people-. They wanted a meeting room, considering that they do not fit in the living room of a single house. This group does not entirely represent the community and there is not a recognizable leader. There are sub-groups of older families, new ones, catholics and/or protestants -there is no cohesion-.
We have to face extreme weather conditions. The room has has to resist a very cold and rainy winters, while the rest of the year is completely dry. Summer here has the highest temperatures in the country.
The site is right in the historical limit between Chile and the Mapuche Nation -Bio-Bio River-. The community does not recognize itself as Mapuche: in fact, a certain tension in perceived, because they resent the members of the Nation for the better treatment they have received from authorities and companies based in the area. Funding for this project is scarce and uncertain. Our design has to face fundamental decisions. We propose a roof in the shape of a pyramid, covering a single room capable of hosting the entire community at all times.
This big volume woks as an thermal insulation device for the indoor space. It protects the room from the summer sun and winter rain, with an eave in the entire perimeter. The element controlling the transition between interior and exterior is defined with a transparent and removable element throughout the whole perimeter of the room, which can be opened and allow twice the capacity of attendance in the summer. In winters and nights, the space is heated with a chimney located right in the geometrical center of the room. This fire fills the spot left by the lack of leadership in the community, while also defining a certain distribution of the furniture -standard white plastic chairs- like an assembly. The height of the smoke-extracting device over the chimney -starting above 1,5m, at eye level- allows that all of the individuals inside and outside the hall can see each other into the eyes.
Lastly, the exterior appearance of the building is a reference to the Mapuche hut, assuming the replicable quality of this town hall prototype throughout the whole central-south area of Chile.
