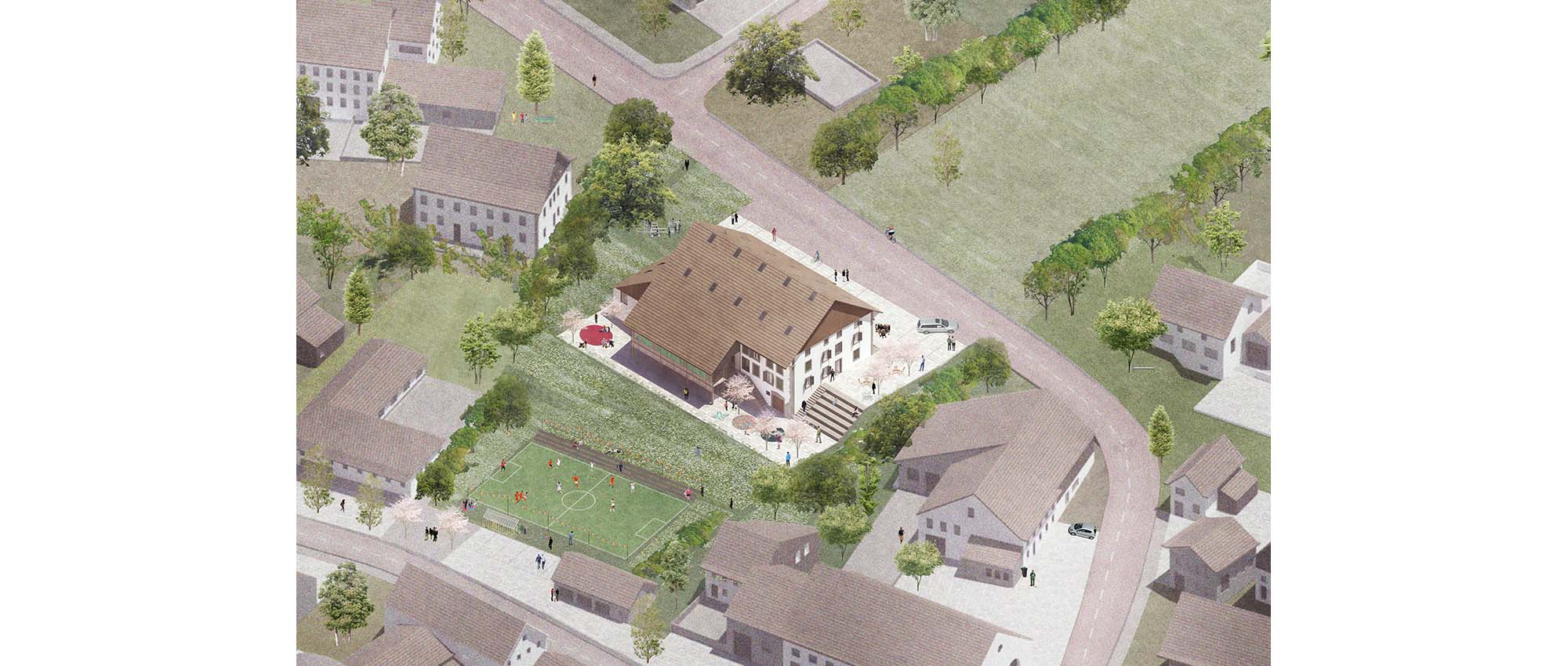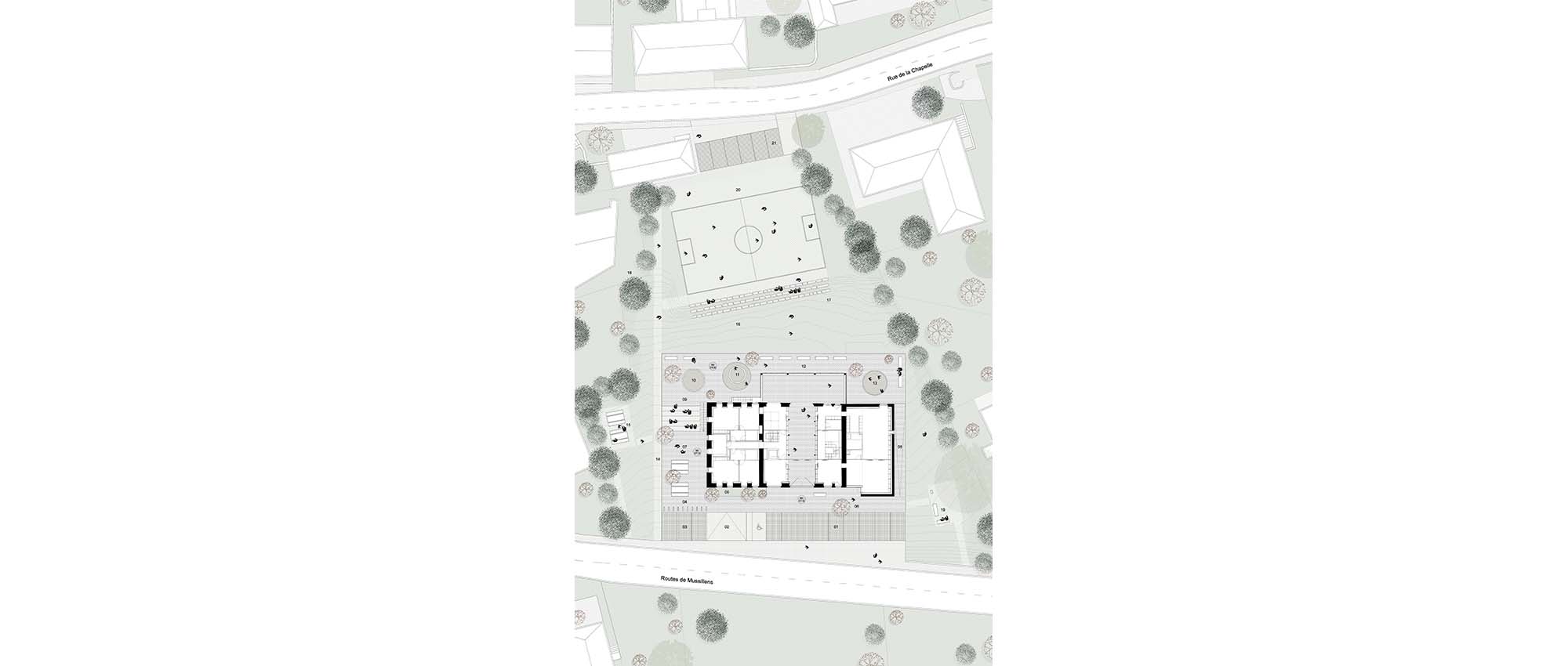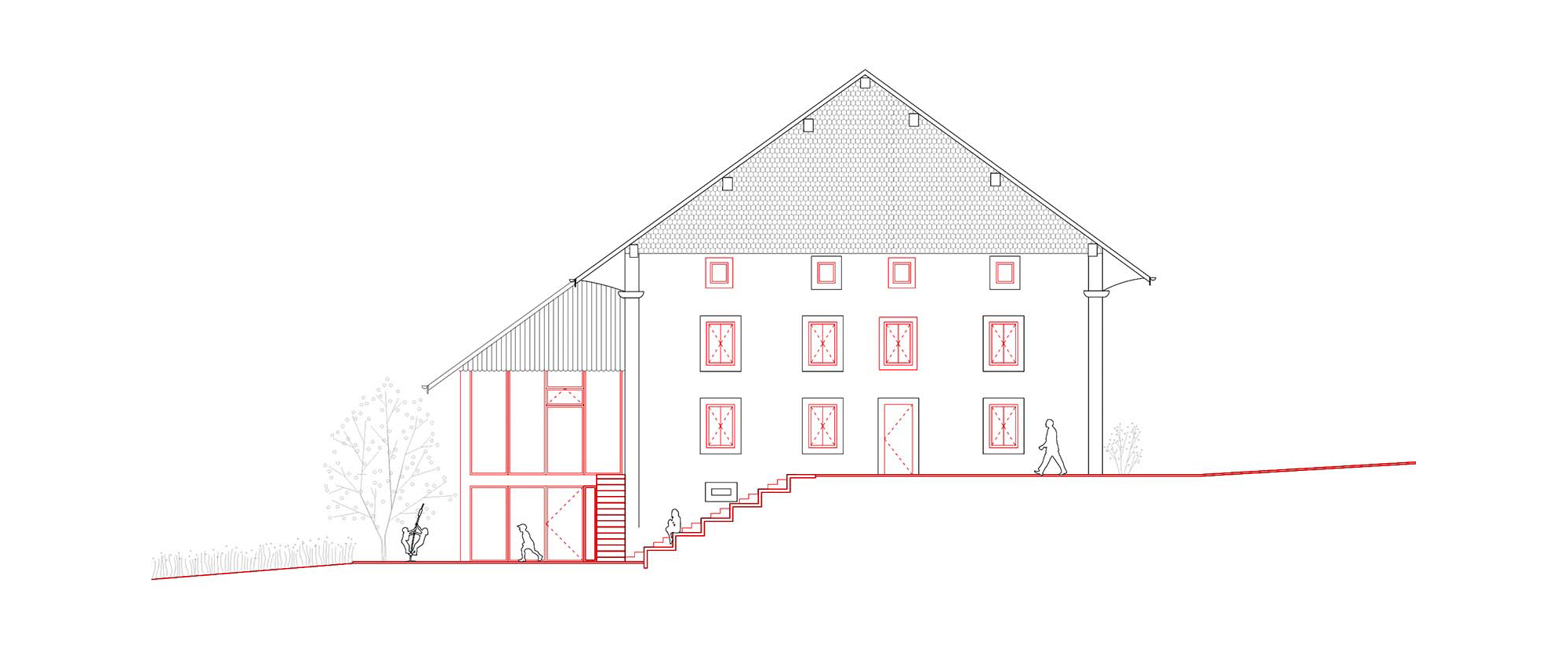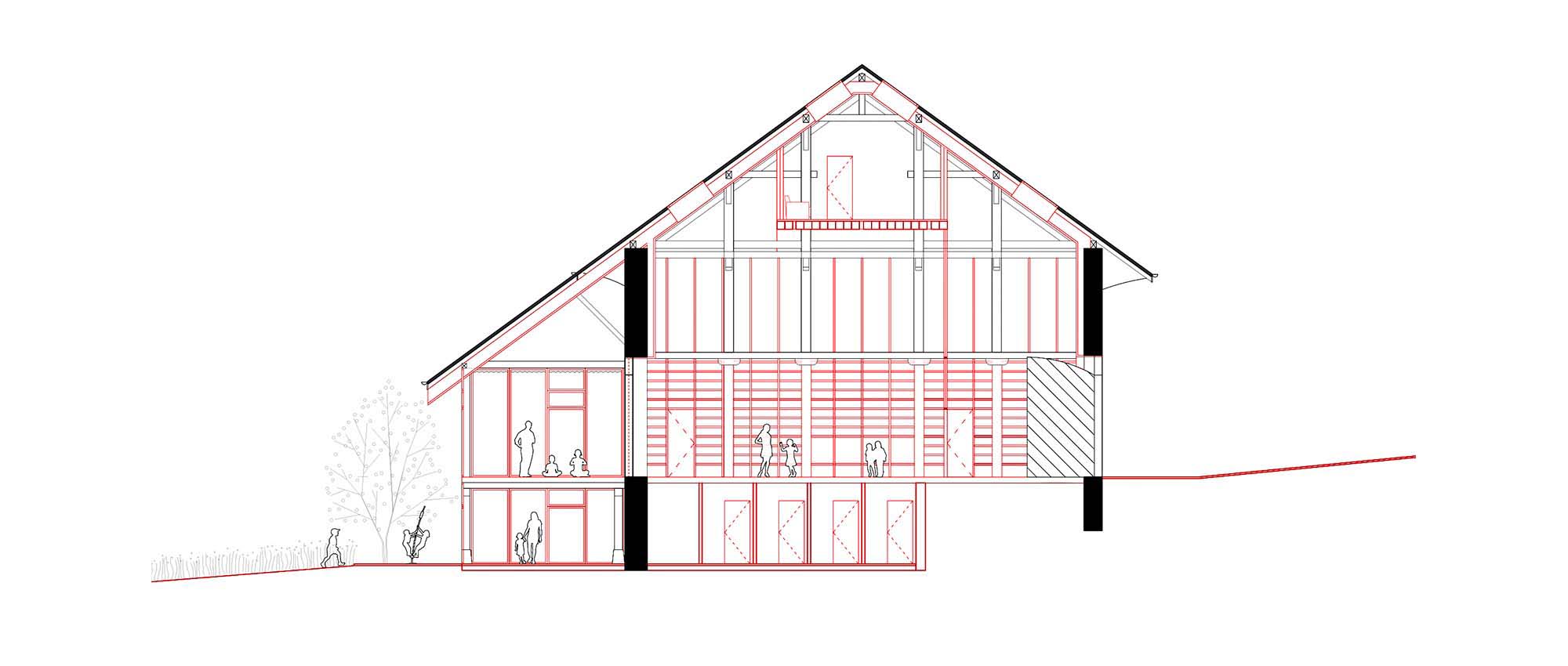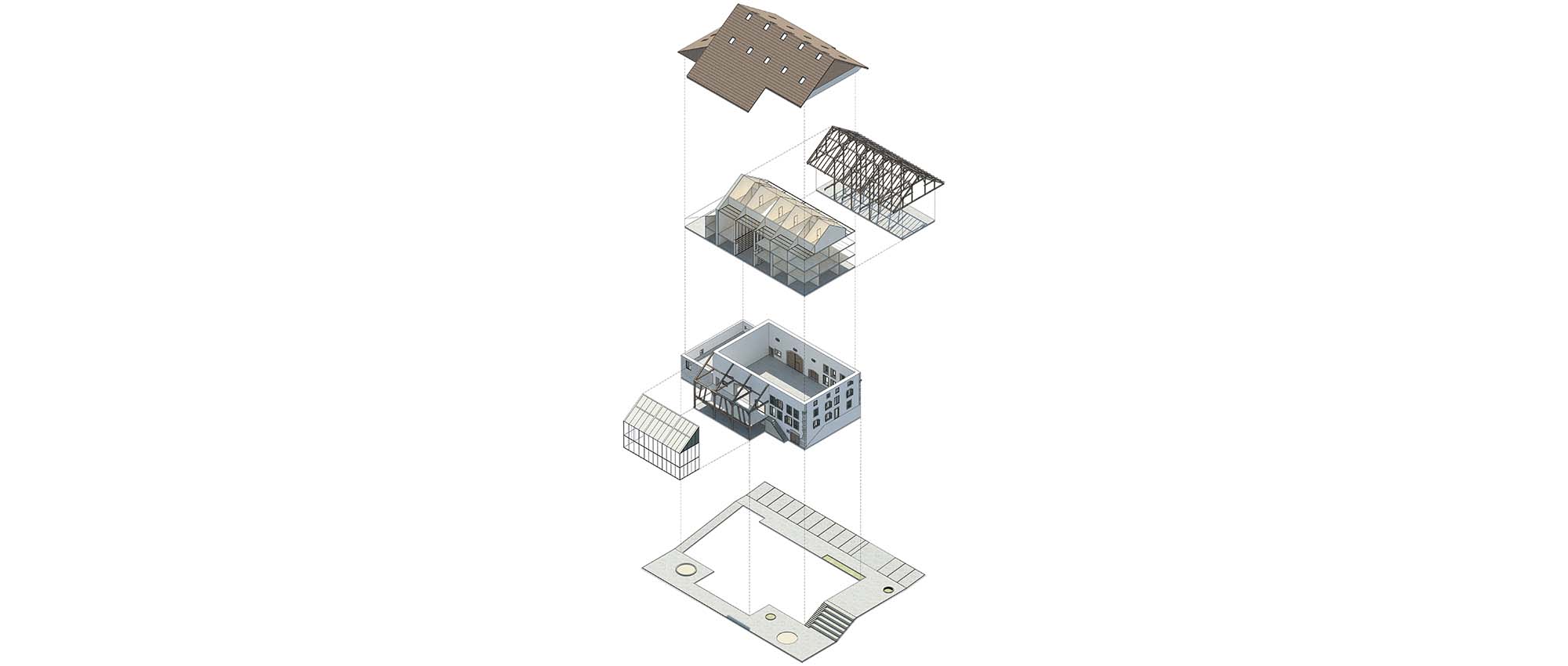Viviendas & guardería pública en Châbles | Housing & public nursery in Châbles
2016 | Chables, Switzerland | 2000 m2 | Competition - Project| Plan Común (Kim Courreges, Felipe De Ferrari, Diego Grass, Thomas Batzenschlager) + Emergentes Architectures (Claudio Riquelme) | Landscape architecture: Jadue & Livingstone
ES - Ubicado en Chables –en el cantón de Friburgo-, el proyecto rehabilita una casona existente –actualmente ocupada por viviendas y espacios de almacenaje agrícola- en un centro comunal con nuevas viviendas, una guardería y un sistema de espacios colectivos abierto a la pequeña comunidad del pueblo.
Se propone un sistema de terrazas alrededor de la casona, el cual toma ventaja de las orientaciones y topografía existente, enmarca el antejardín y se extiende hasta la calle. Este zócalo se inserta en la genealogía de transformaciones y extensiones históricas de la estructura patrimonial, integra un circuito de circulaciones en el perímetro de la casa y dota de un espacio extra a los distintos programas al interior de la construcción. El resto del sitio presenta áreas verdes que incluyen la cancha de fútbol, senderos y una serie de claros -pequeños espacios de encuentro específicos- en distintas zonas del predio.
En el primer piso, el programa se distribuye de tal manera de asegurar un acceso directo al sistema de terrazas exteriores. El acceso principal es a través de la nave central de la granja, un espacio en doble altura que durante jornadas regulares se ocupará como sala polivalente para actividades de la guardería. Durante fines de semana y en ocasiones especiales este lugar es un ‘Pasaje Público’, un Centro de Extensión y Sala de Eventos para toda la comunidad de Chables. Hacia el Oriente se encuentran las dependencias de la guardería infantil mientras al poniente se localizan 9 viviendas –desde el primer al último piso-, que cuentan con acceso desde el sistema de terrazas exteriores.
La coherencia formal y funcional desplegada por la intervención absorbe y revierte los desencuentros entre los distintos componentes y lógicas al interior de la casona y sus alrededores.
EN - Located in Chables, in the Canton of Fribourg, the project consists of the rehabilitation an existing farm, currently used as housing and agricultural storage, in a communal center with new apartments, a nursery and a system of collective spaces open to the small town community.
The proposal includes a system of terraces surrounding the house, which takes advantage of the existing orientations and topography, framing the garden and extending towards the street. This plinth is inserted in the genealogy of transformations and historical extensions of the patrimonial structure and integrates a continuous circulation circuit in the house perimeter. The rest of the site features green areas that including the communal soccer field, trails and a series of clearings - small specific meeting spaces - in different areas of the site.
On the first floor, the program is distributed in such a way that each program has direct access to the system of outdoor terraces. The main access is through the farm central nave, a double-height space will be used during daytime as multipurpose room for children activities. During weekends and on special occasions this place can be used as a 'Public Passage', an open communal center and venue for events of the whole Chables community. The nursery extends towards the eastern part of the house on two floors, including stimulation and sleep space. The west side contain nine apartment displayed on four floors, with access from the terrace shared by residents, separated from the nursery access. The staircase offers views towards the central nave and opens on a large comfortable multipurpose extra shared space for the residents on 2nd floor.
The formal and functional coherence displayed by the intervention absorbs and reverses the possible disagreements between the different components and logics within the communal house and its surroundings.
