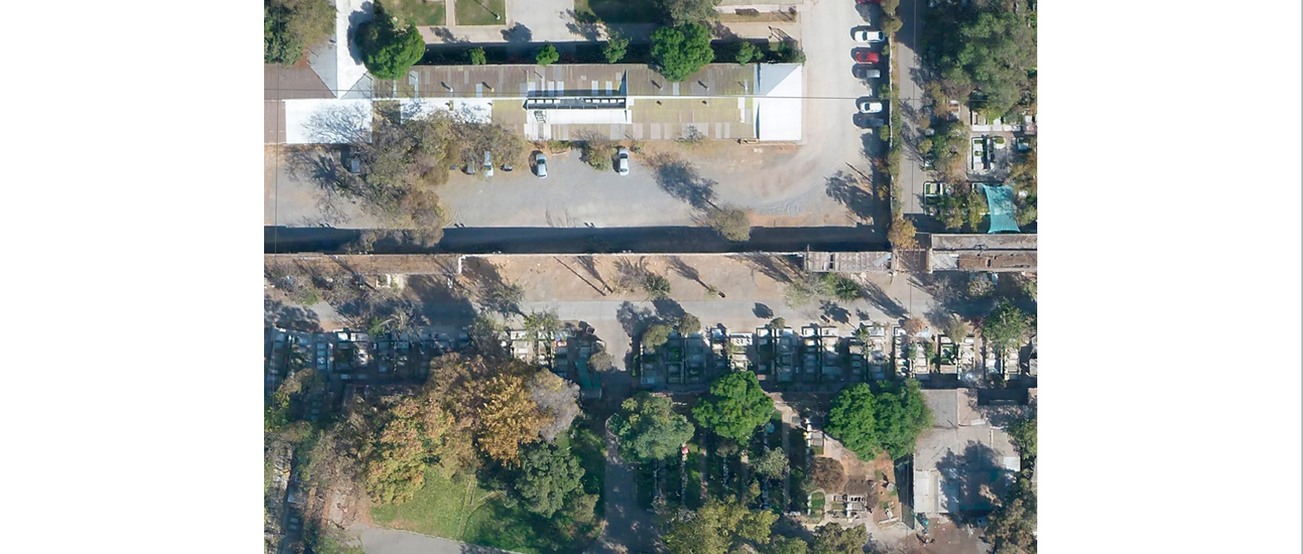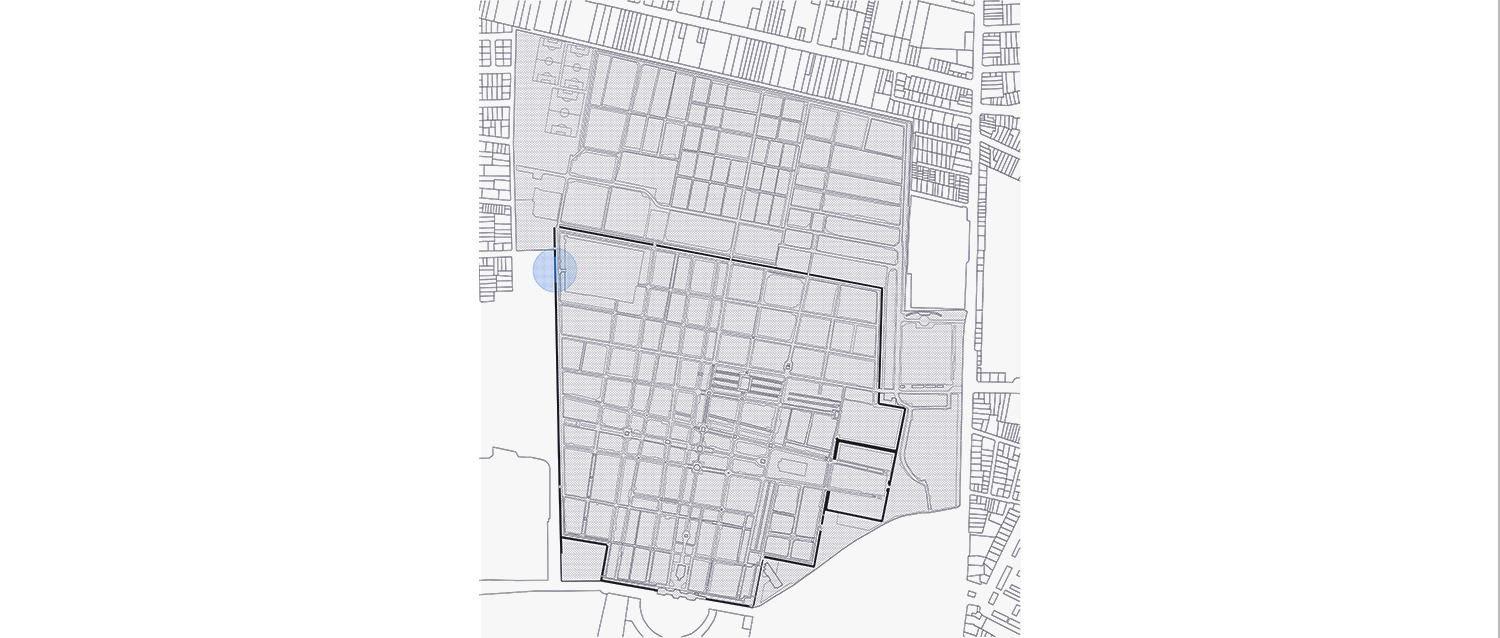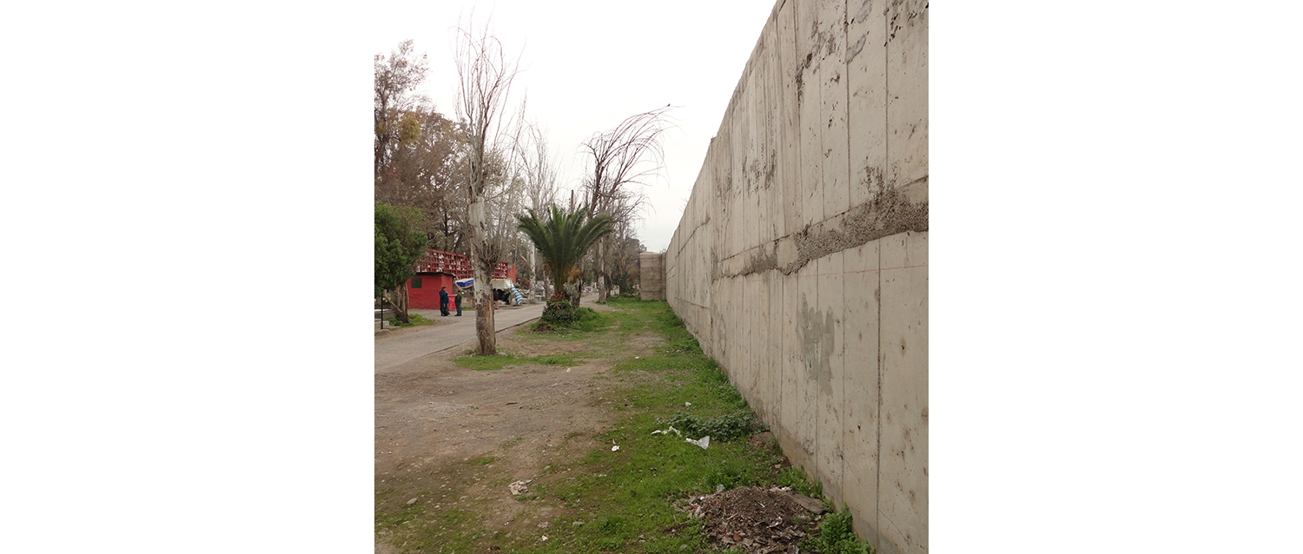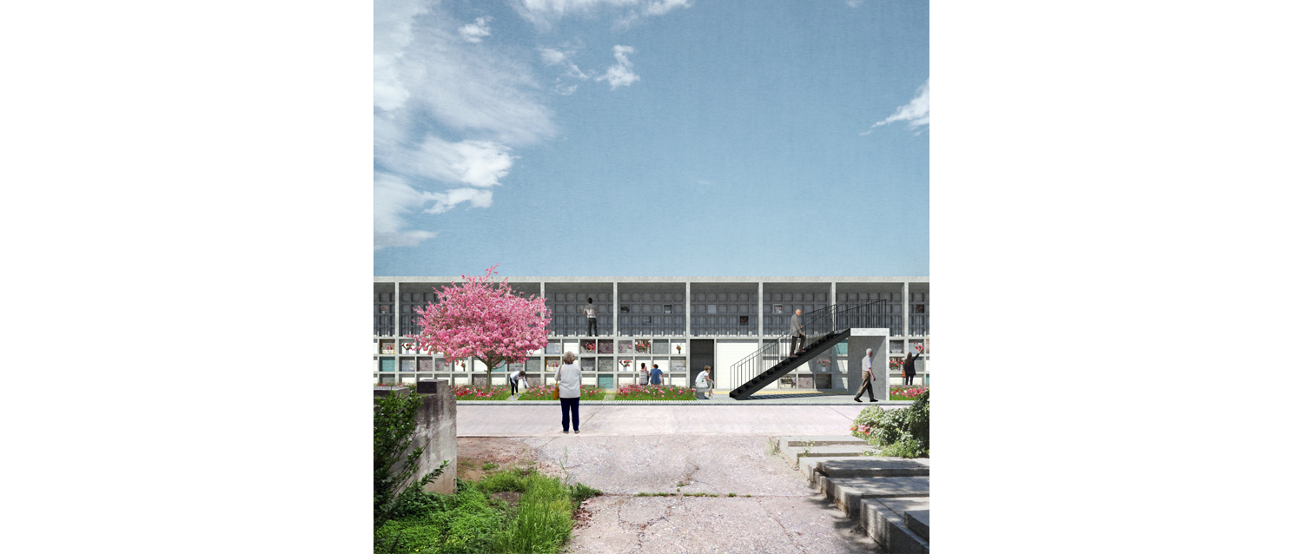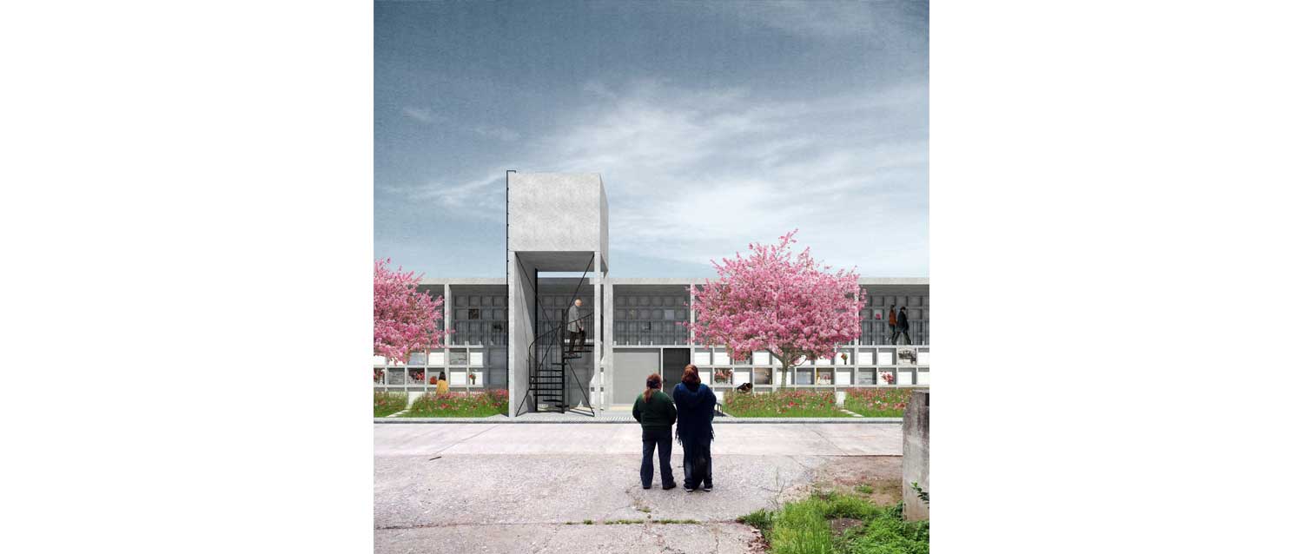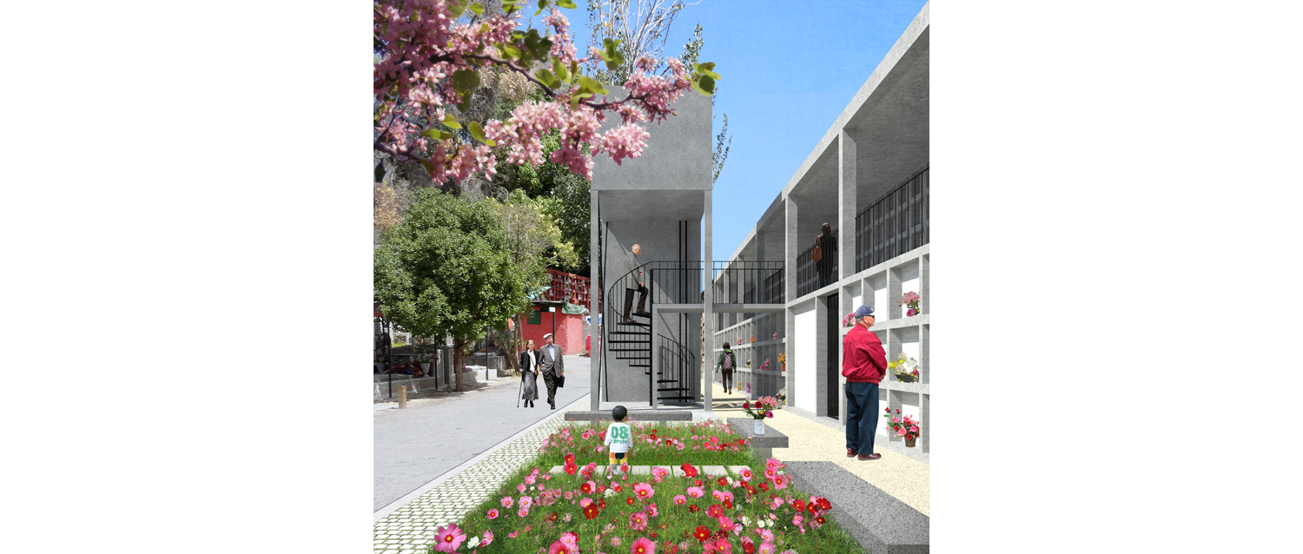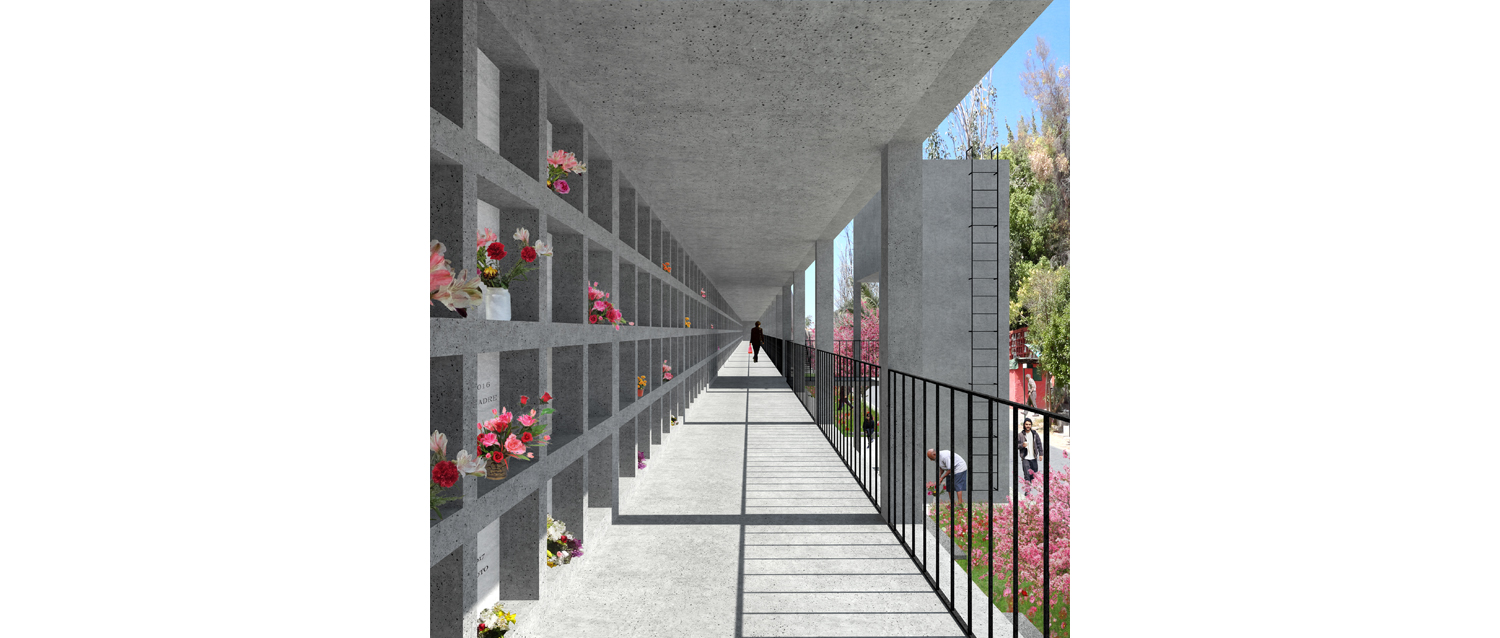Intervención y puesta en valor del muro San José | Intervention and enhancement of San Jose wall
2016 | General Cemetery, Santiago, Chile | 1000 m2 | Project | Ongoing | Plan Común | Team: Plan Común (Felipe De Ferrari, Kim Courrèges, Diego Grass, Thomas Batzenschlager, Macarena Diaz)
EN - Project developed by Plan Común in the context of the Collaboration Agreement signed by the General Cemetery of Santiago and the School of Architecture of the Catholic University of Chile.
Following the thesis of the General Cemetery as a city model, we propose to understand the commission - a block of funeral niches - as a collective housing building. This analogy allows to broaden the discussion about the role of the intervention in its immediate context and the scope of the project within the funerary complex, revealing its administrative conditions and encouraging the progressive transformation of its infrastructure and public spaces.
The project considers as equally important to: (1) properly insert between the existing niche walls; (2) respond to the demand established by the client - related to a preliminary study, trying to maximize the number of marketable units; 3) offertypological diversity - attending to requirements of supply, purchase and use - and 4) provide common infrastructure and associated public spaces for visitors.
Between walls: The new building of 2.6m x 54m x 4.7m completes the existing void, allowing the reading of the wall without interruptions. At the same time, it updates its operation - avoiding higher levels of difficult reach that would make the process of sale, funerary, maintenance and use of these units much more difficult.
Demand: The project considers a total of 474 marketable units in 3 levels - underground, first level and gallery -, going beyond the initial requirement. This surplus allows the project to incorporate new infrastructure, improving the quality of its public spaces and being sustainable over time, which is fundamental, given the complex management of resources within the Cemetery.
Diversity: The building contemplates 4 typologies with different characteristics and positions. 2 Chapels determine the main accesses of the building, 64 vaults (with capacity for 5 bodies each) define its base while two rows with a total of 128 niches complete the first level that offers a suitable height for maintenance. Taking advantage of its smaller size, 280 niches of remains are concentrated on the second level - in a covered gallery with views towards the surroundings - accessible by means of 2 steel stairs of different shape and character. The typological diversity, future transformation and appropriation of the front of each niche, are contained in the grid that characterizes the walls of niches.
Infrastructure: The intervention is complemented by a garden in front of the new wall of niches - delimited by the street and a series of benches. Their condition is productive, offering a series of flowers to be occupied by visitors to adorn the graves of their loved ones. The maintenance and autonomy of this garden is ensured with a water tank that takes advantage of the height gained by one of the projected stairs, crowning the intervention and making available a sufficient amount of water for irrigation.
These four principles define the preliminary draft and the lines of action for future interventions in the funeral complex.
ES - Proyecto desarrollado por Plan Común en el contexto del Convenio de Colaboración suscrito por el Cementerio General de Santiago y la Escuela de Arquitectura de la Universidad Católica de Chile.
Siguiendo la tesis del Cementerio General como un modelo de ciudad, proponemos entender el encargo –un bloque de nichos fúnebres- como un edificio de vivienda colectiva. Esta analogía permite ampliar la discusión sobre el rol de la intervención en su contexto inmediato y el alcance del proyecto en el complejo fúnebre, revelando sus condiciones administrativas y potenciando la transformación progresiva de su infraestructura y espacios públicos.
El proyecto considera de igual importancia el 1) insertarse adecuadamente entre los muros de nichos existentes, 2) responder a la demanda establecida por el mandante -relacionada a un estudio de cabida preliminar, intentando maximizar la cantidad de unidades vendibles-, 3) ofrecer diversidad tipológica –atendiendo a requisitos de oferta, compra y uso- y 4) dotar de infraestructura común y espacios públicos asociados para los visitantes del complejo.
Entre muros: El nuevo edificio de 2,6m x 54m x 4,7m completa el vacío existente, permitiendo la lectura del muro sin interrupciones. Al mismo tiempo, actualiza su funcionamiento –evitando niveles superiores de difícil alcance que dificultan el proceso de venta, funerario, mantención y uso de estas unidades.
Demanda: El proyecto considera un total de 474 unidades comercializables en 3 niveles -subterráneo, primer nivel y galería-, superando el requerimiento inicial. Este superávit permite que el proyecto pueda incorporar nueva infraestructura, mejorando la calidad de sus espacios públicos y siendo sustentable en el tiempo, algo fundamental en el complejo manejo de los recursos al interior del Cementerio.
Diversidad: El edificio contempla 4 tipologías con características y posición diferente. 2 Capillas determinan los accesos principales del edificio, 64 Nichos Bóvedas (con capacidad para 5 cuerpos cada uno) definen su base mientras que dos filas con un total de 128 Nichos completan el primer nivel que ofrece una altura adecuada para el cuidado. Aprovechando su menor tamaño, 280 Nichos de restos se concentran en el segundo nivel -en una galería techada con vistas hacia los alrededores- accesible por medio de 2 escaleras de acero de distinta forma y carácter. La diversidad tipológica, futura transformación y apropiación del frente de cada nicho, quedan contenidas en la grilla que caracteriza los muros de nichos.
Infraestructura: La intervención es complementada por un antejardín al frente del nuevo edificio -limitando con la calle local y con la serie de bancas que se ubican a lo largo del muro de nichos-. Su condición es productiva, ofreciendo una serie de flores posibles de ser ocupadas por los visitantes para adornar las sepulturas de sus seres cercanos. La mantención y autonomía de este jardín se asegura con una copa de agua que aprovecha la altura ganada por una de las escaleras proyectadas, coronando la intervención y haciendo disponible una cantidad de agua suficiente para el riego.
Estos cuatro principios enunciados definen el anteproyecto y las líneas de acción para futuras intervenciones en el complejo fúnebre.

