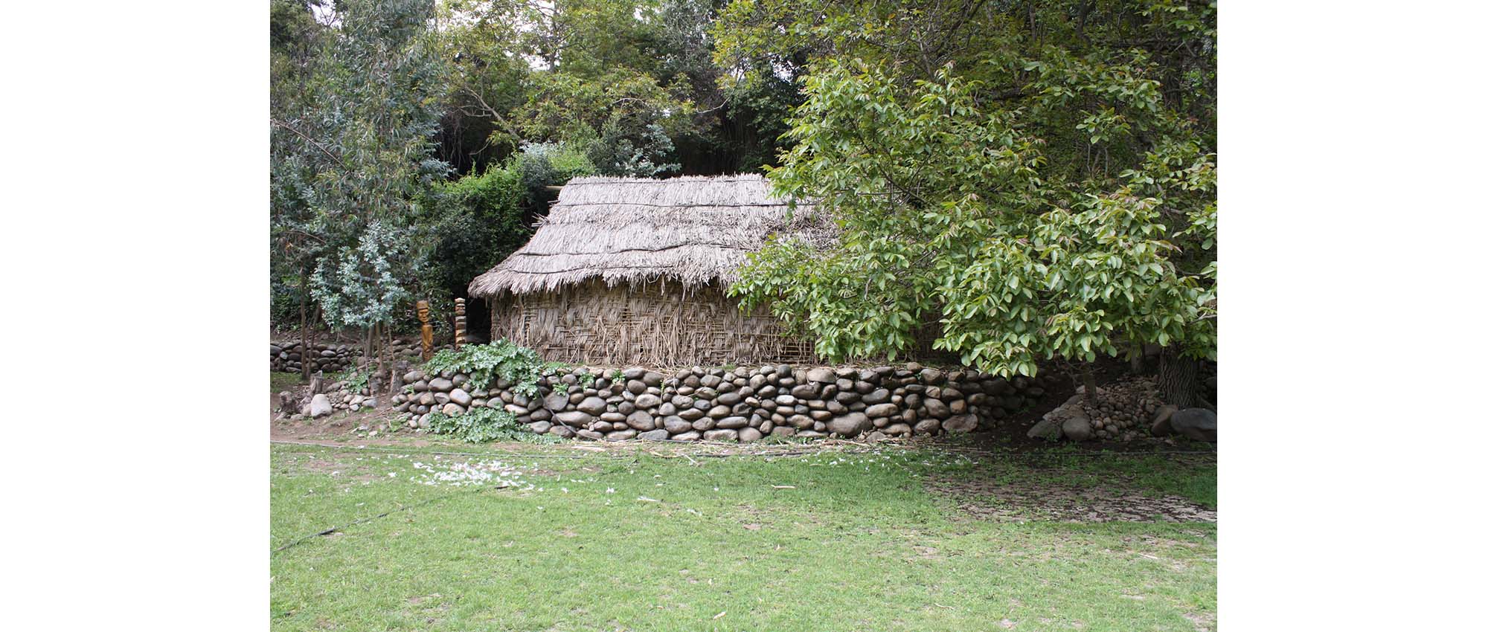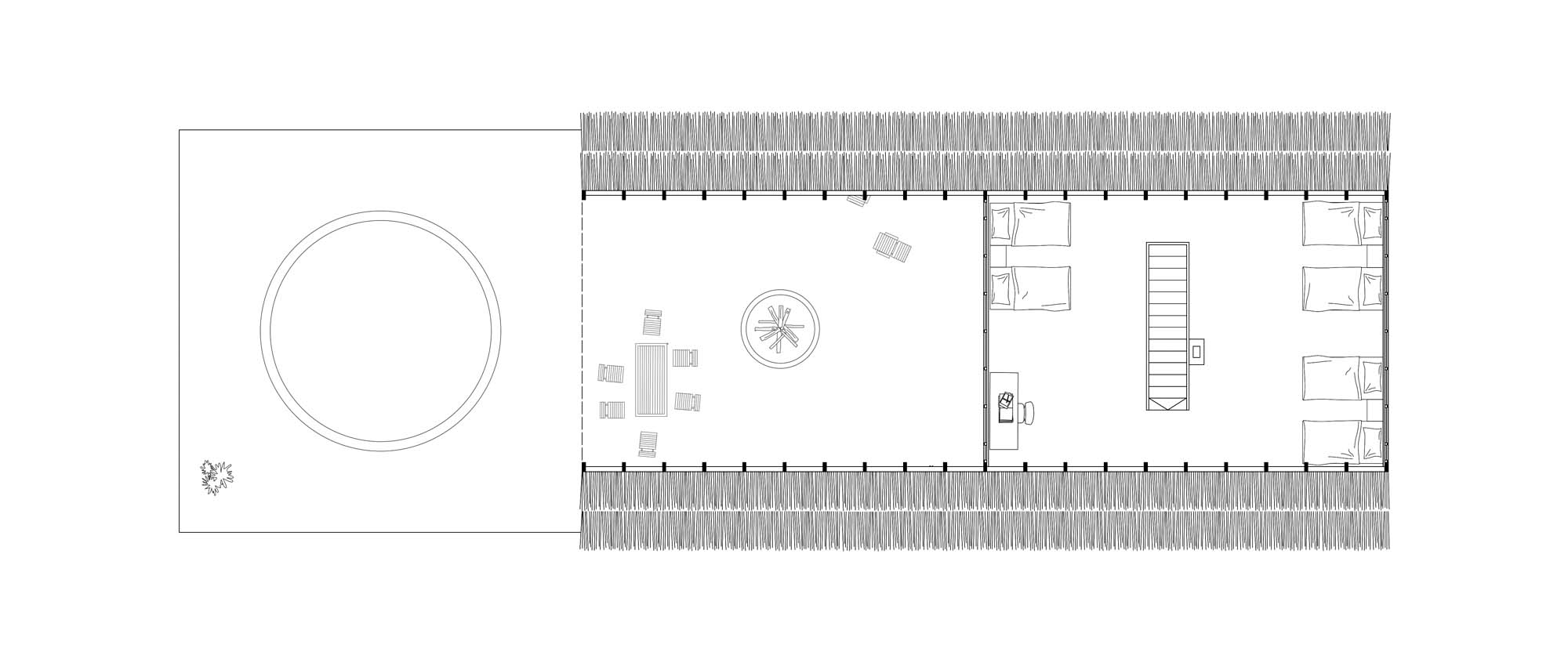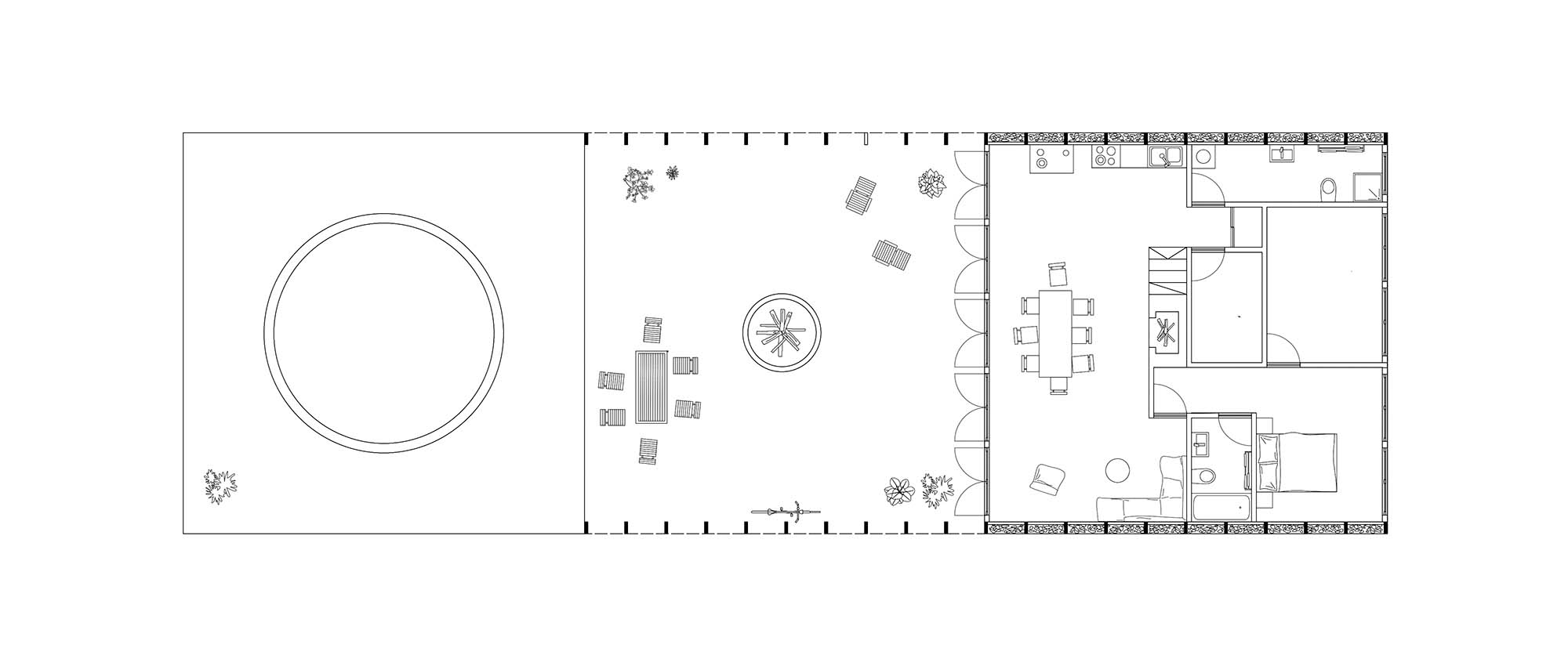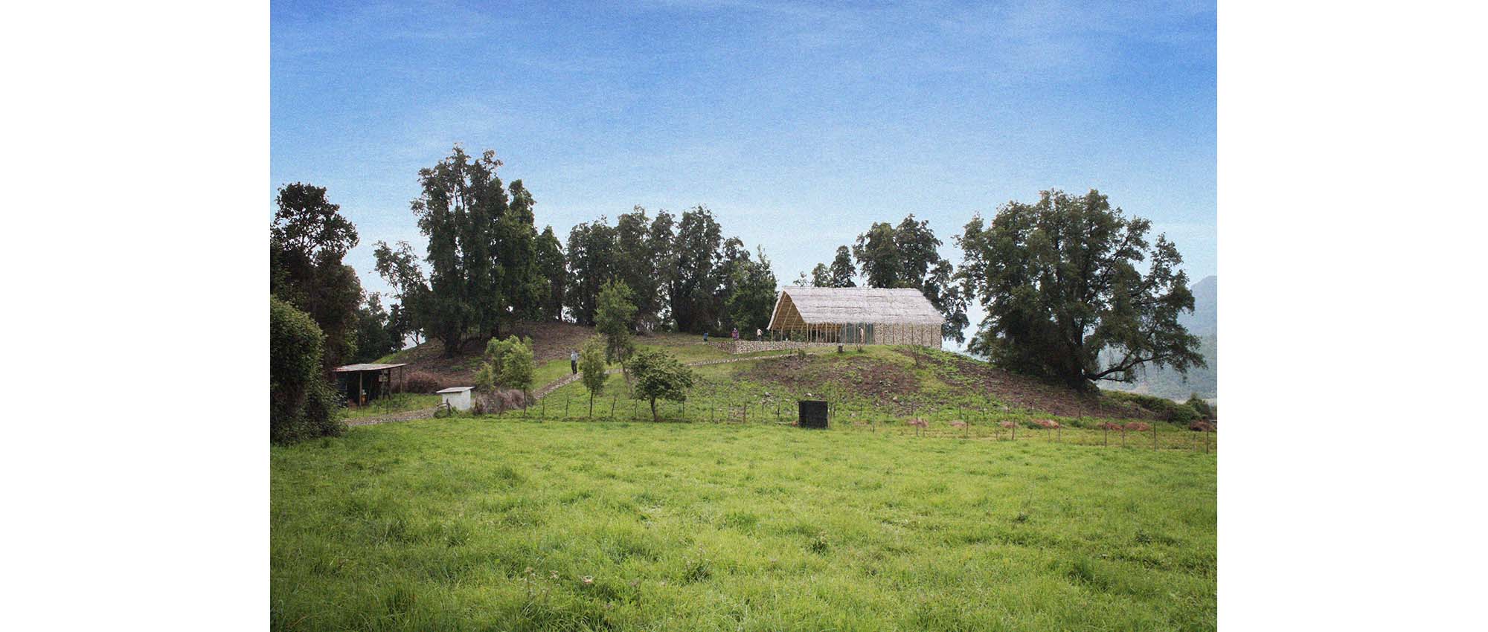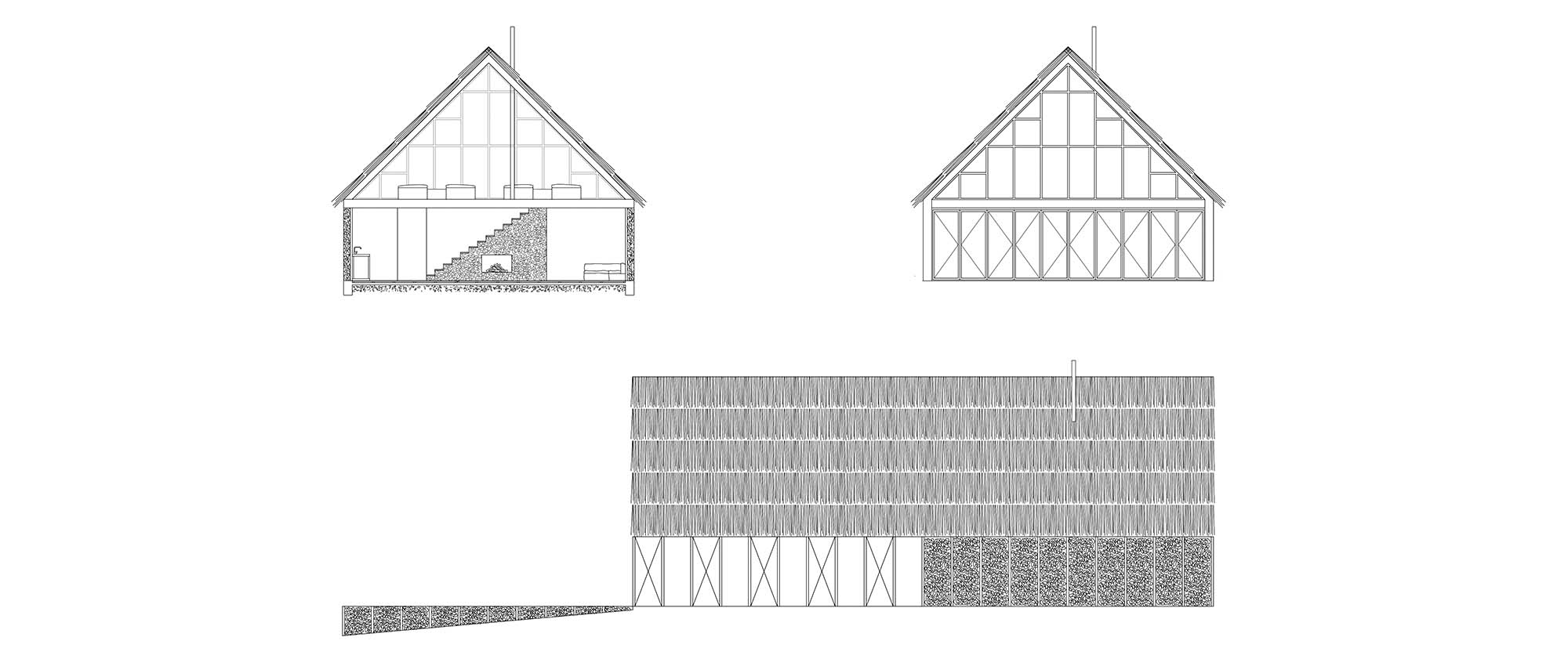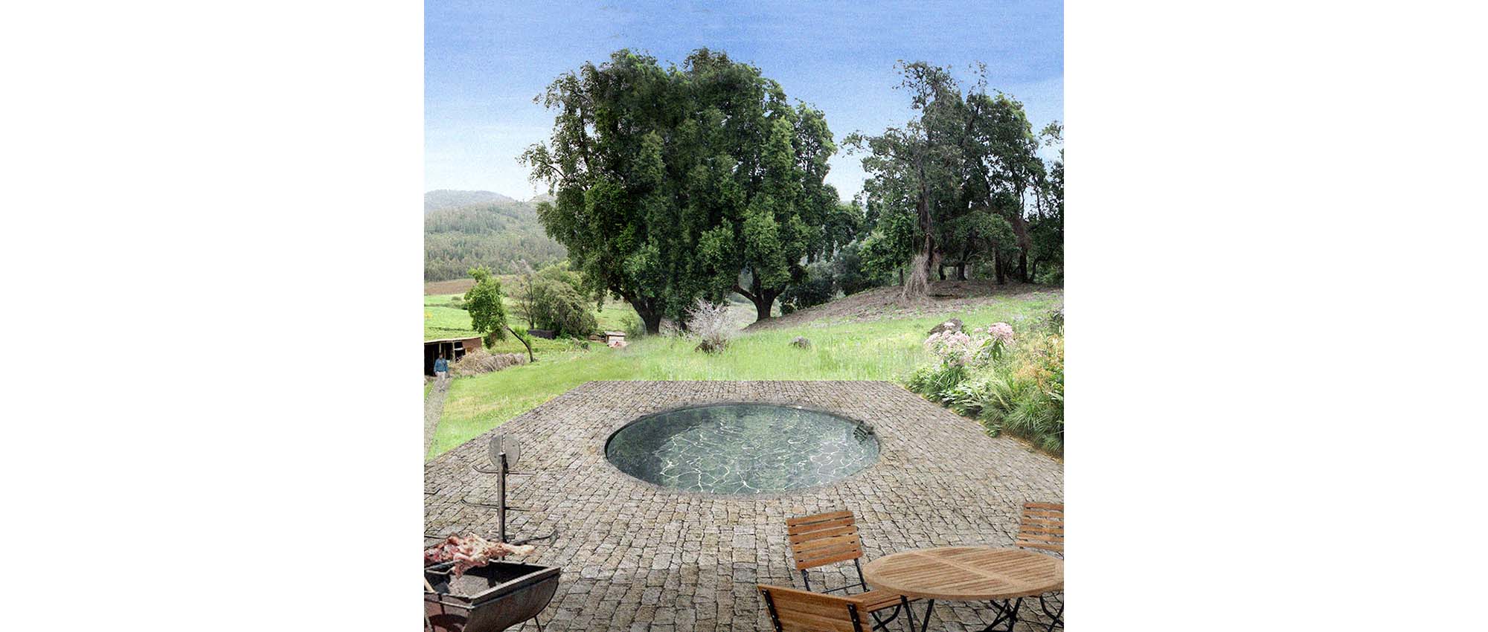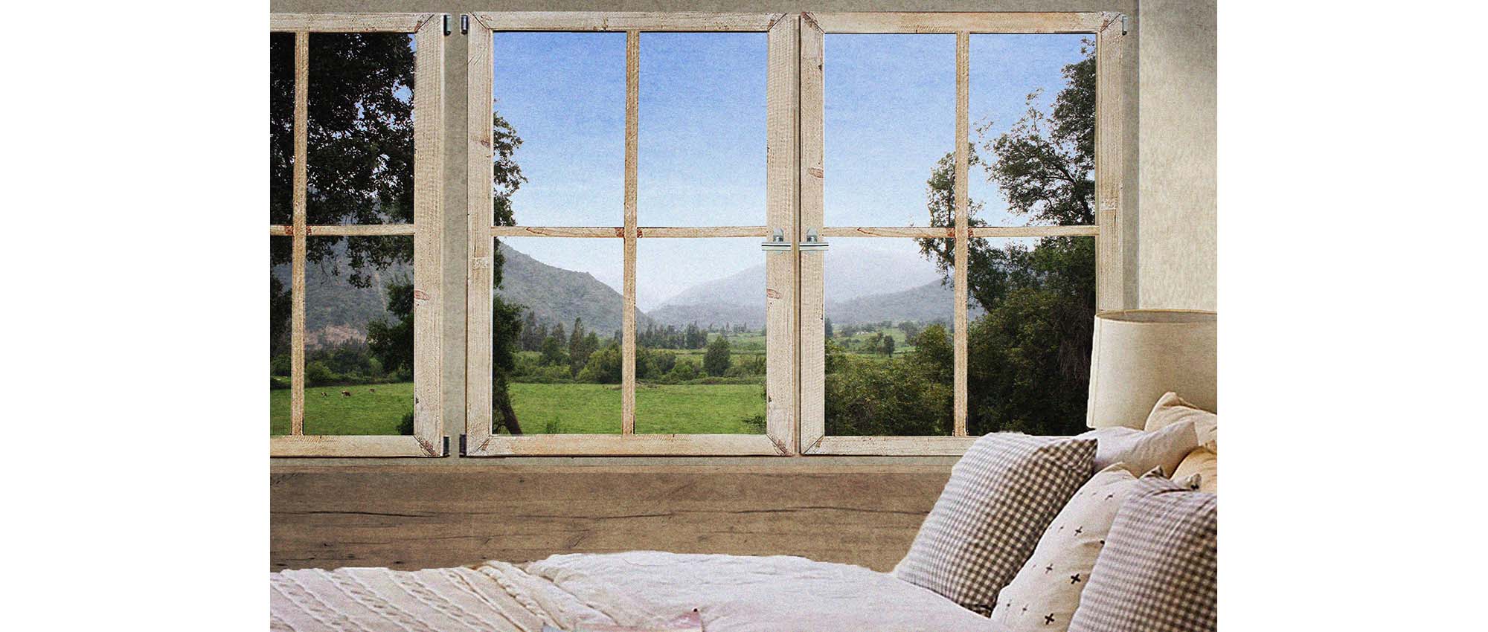Casa en Los Maquis | Los Maquis House
2016 | Los Maquis, Chile | 300 m2 | Commission - Ongoing | Plan Común (Felipe De Ferrari, Diego Grass, Kim Courreges, Thomas Batzenschalger, Oliver Burch)
ES - Casa rural dividida en 3 partes iguales gradualmente abiertas y colectivas: la vivienda misma, un amplio estar público techado y una terraza con piscina.
La casa se encuentra en un cerrillo en un sector agrícola, al sur del Rio Teno, entre cordones montañosos, con vistas hacia los Andes. El cerrillo está protegido del viento que viene del norte por un conjunto de arboles, los mismos que le dan intimidad a la cumbre plana, despejándose hacia el sur, abriendo vistas hacia la cordillera.
Se construye sobre el cerrillo una estructura abierta a quien quiera usar el estar público y la terraza, protegida del viento y del sol, con espacio para compartir y disfrutar comidas, fuego y una piscina en comunidad. Bajo este mismo techo se ubica una vivienda sencilla y sin pretensiones para compartir con la familia sin interferir con el uso más público del edificio.
La construcción de apariencia arcaica se construye con materiales naturales del sector: estructura de marcos de madera, sobre un zócalo de piedras extraídas del sitio con techo de paja -emulando las viviendas tradicionales Mapuche-. Los muros son de adobe. Bajo el techo al exterior, se encuentra un gran fogón para compartir, y en la terraza se extiende una piscina con base de piedra.
El primer piso de la vivienda presenta un estar-cocina-comedor, que se puede abrir hacia la estar cubierto de uso público con el fogón. Detrás de la escalera se encuentran el dormitorio principal, una sala de oración y música, y un baño. Este sector más íntimo tiene vistas privilegiadas hacia los Andes. El segundo piso es un gran dormitorio compartido en mansarda para los hijos. Una casa en el campo, de construcción simple y natural, abierta a la naturaleza y a las visitas.
EN - Rural house divided in 3 equal parts gradually open and collective: the house interior spaces, a spacious public covered outdoor space and a terrace with swimming pool.
The house is located on a hill in an agricultural sector, in the south of Teno river, between mountain ranges, overlooking the Andes. The hill is protected from north wind by a group of trees, which give the intimacy to the flat summit, clearing to the south, opening views to the mountain range.
The structure, on top of the hill, open to anyone who wants to use the common living room and the terrace, protected from the wind and the sun, with space to share and enjoy meals, fire and a swimming pool with the community. This roof contains also a simple and unpretentious dwelling to share with the family without interfering with the most public use of the building.
The house, of archaic appearance, is made with natural materials of the sector: wooden frames structure, on top of a base of stones extracted from the site, with thatched roof - emulating the traditional Mapuche dwellings. The walls are made of adobe. In the outdoor covered space, there is a large fireplace for sharing, and the terrace contains a pool with stone floor.
The first floor of the house contains a kitchen, living and dining room, which can be opened towards the covered public terrace with the fireplace. Behind the staircase are the master bedroom, a prayer and music room and a bathroom. This more intimate sector has privileged views towards the Andes. The second floor is a large shared dormitory for children. A house in the countryside, of simple and natural construction, open to nature and visits.
