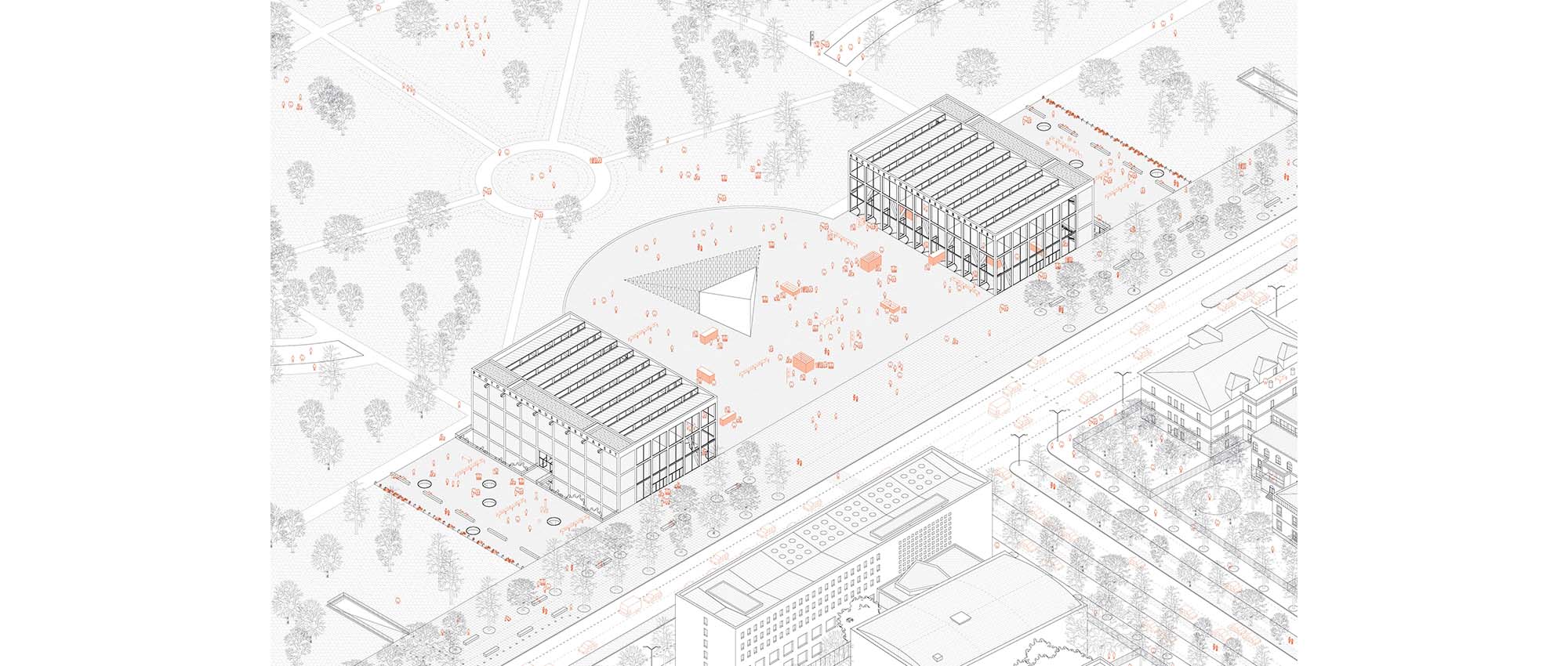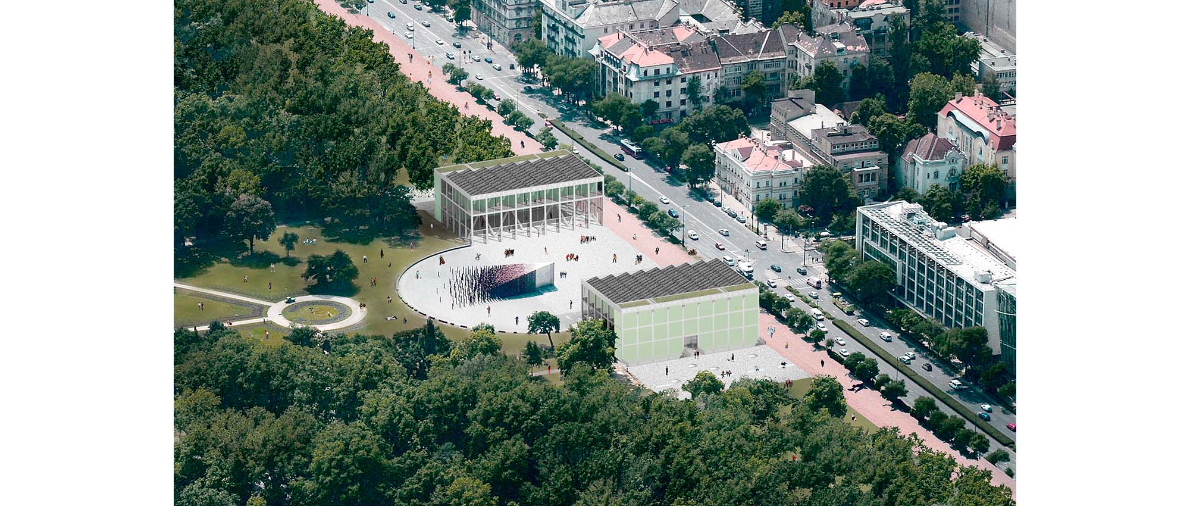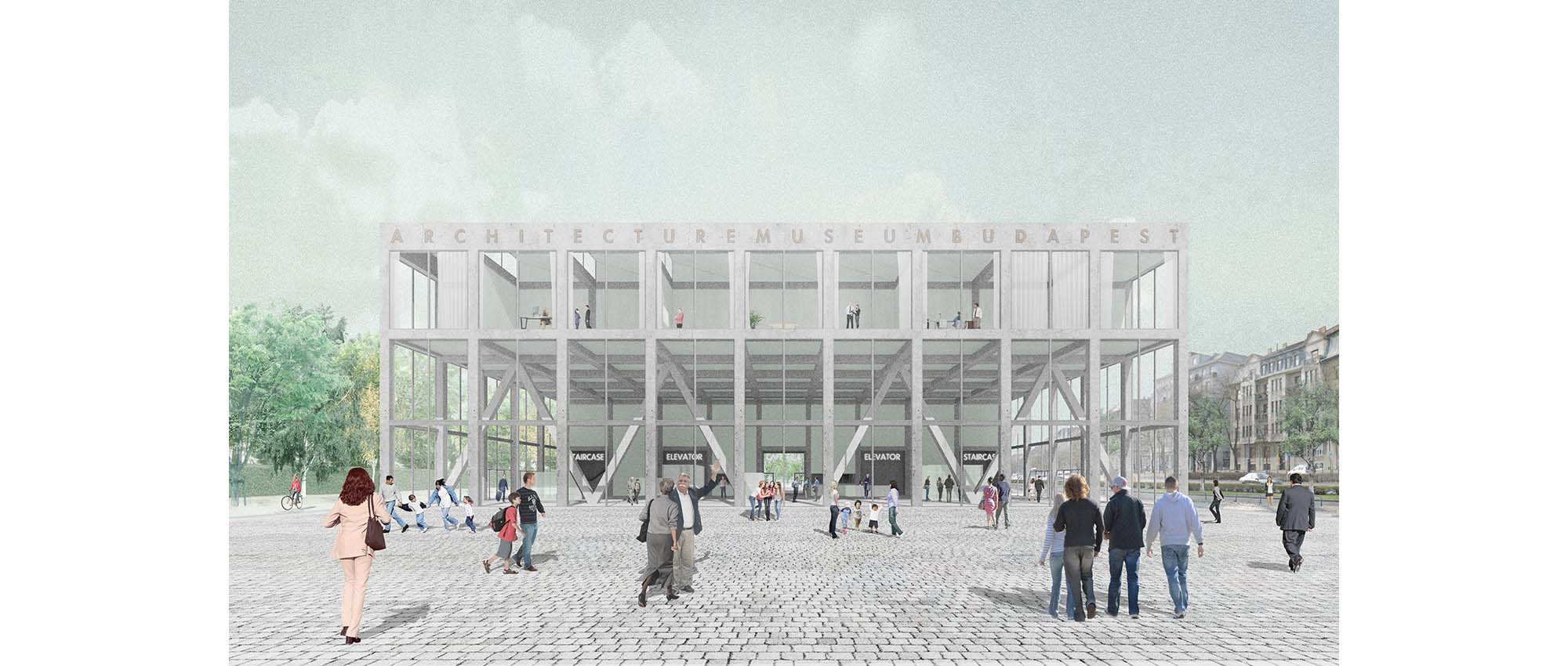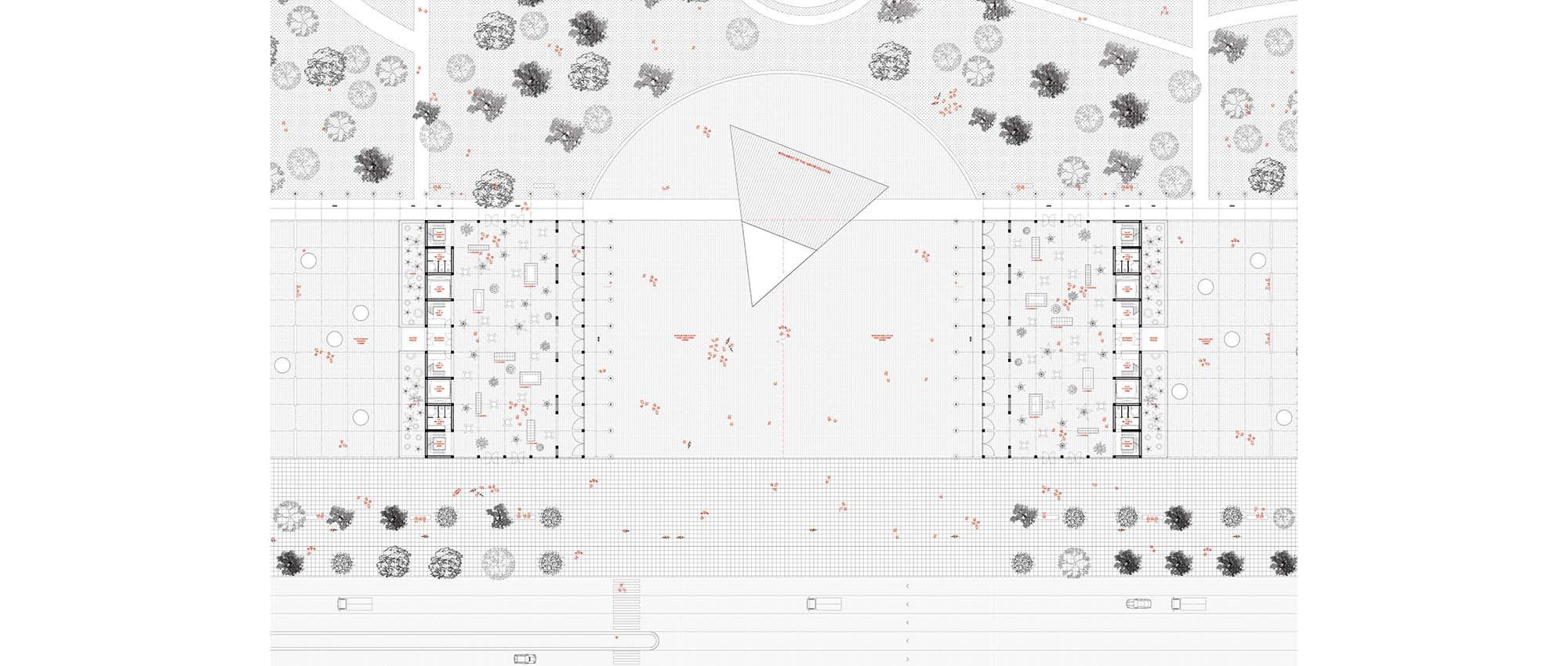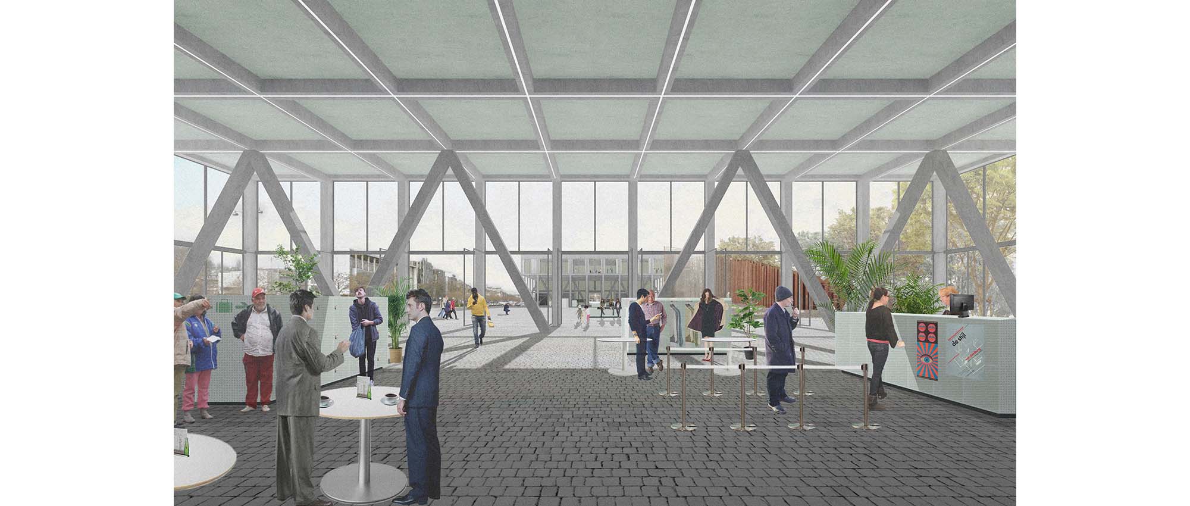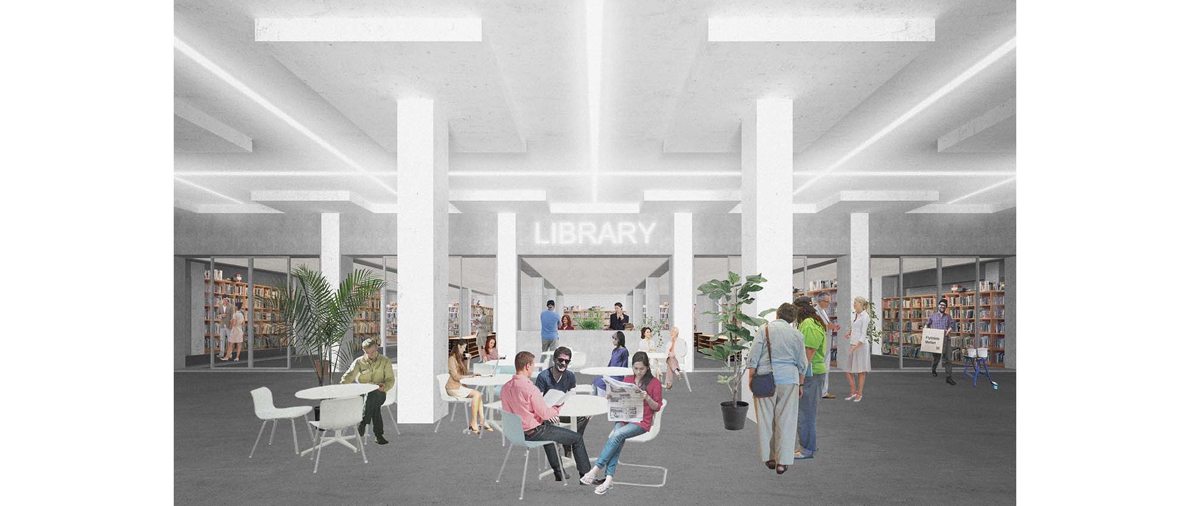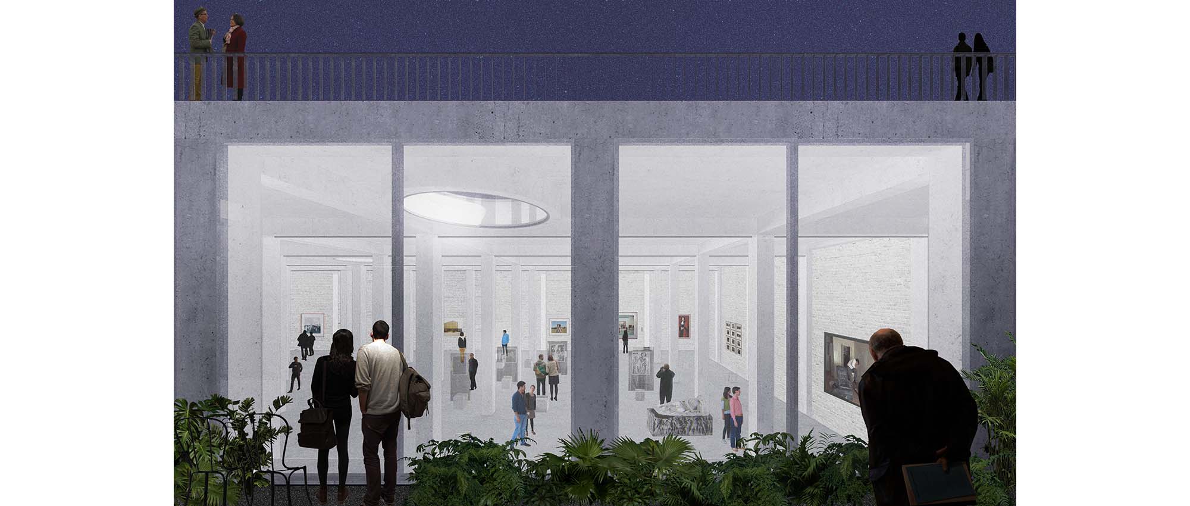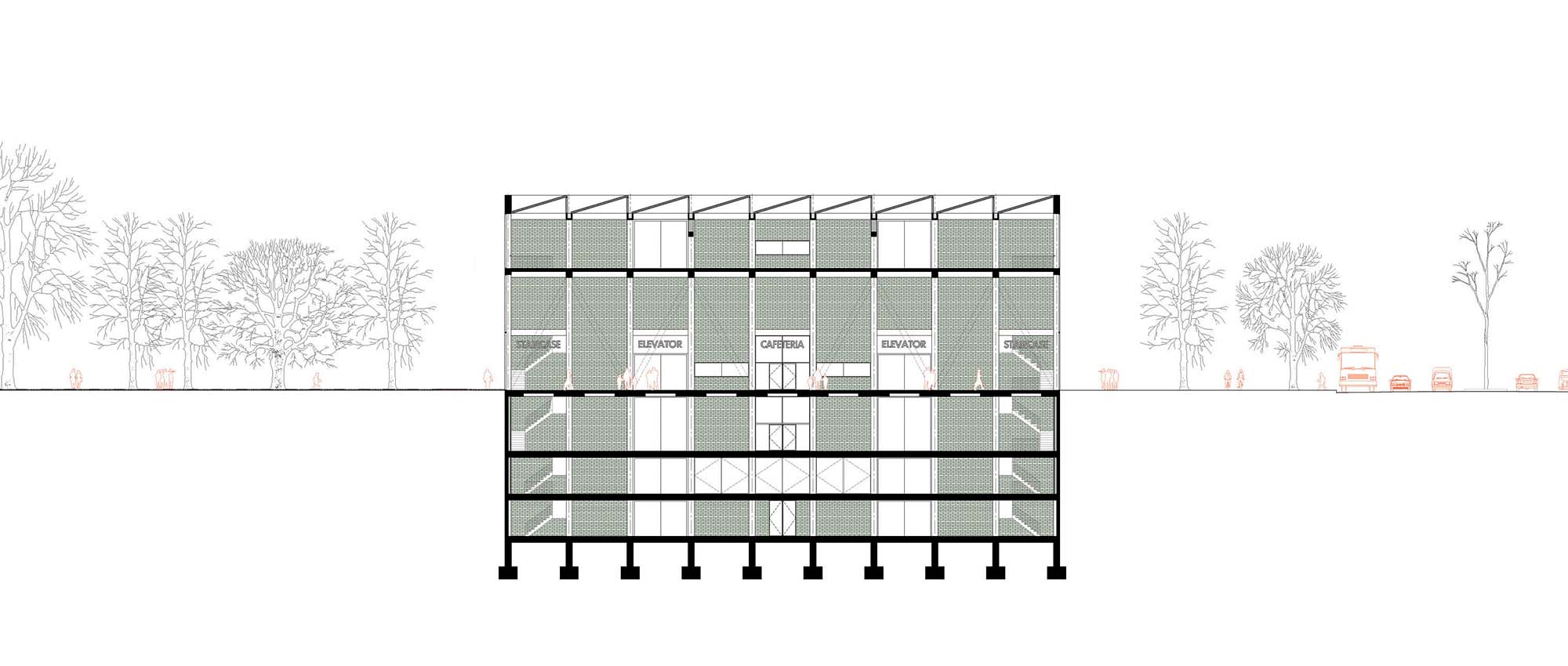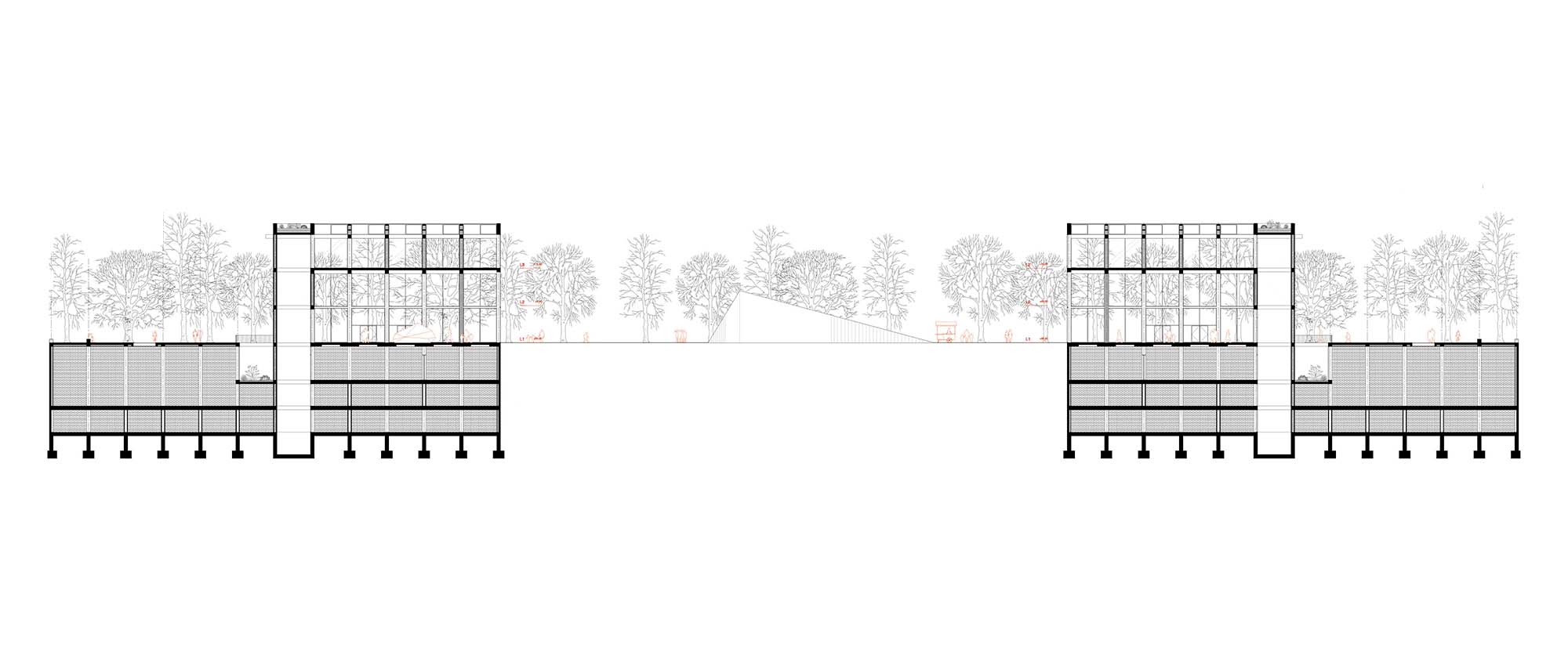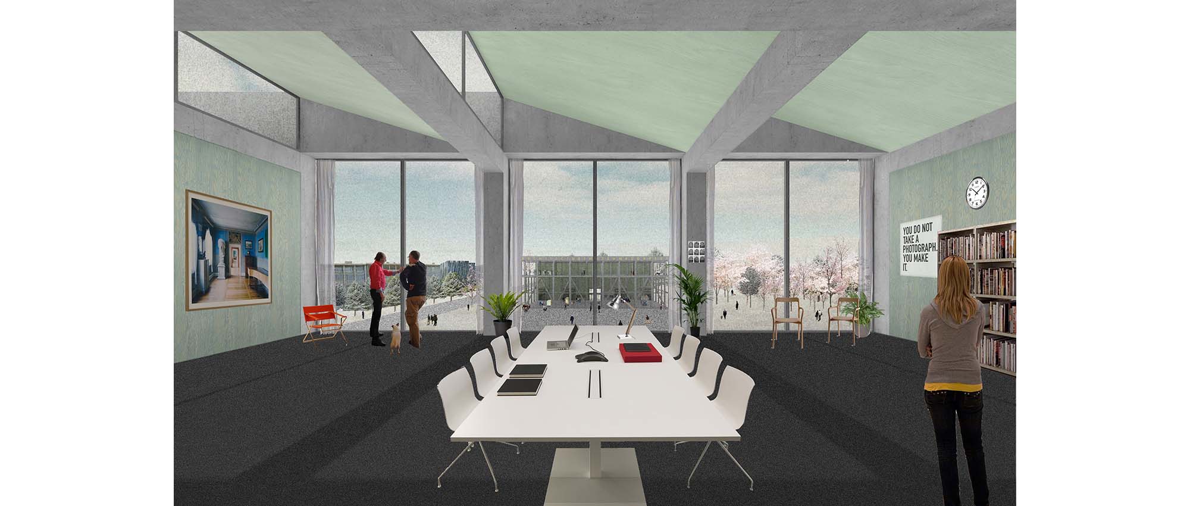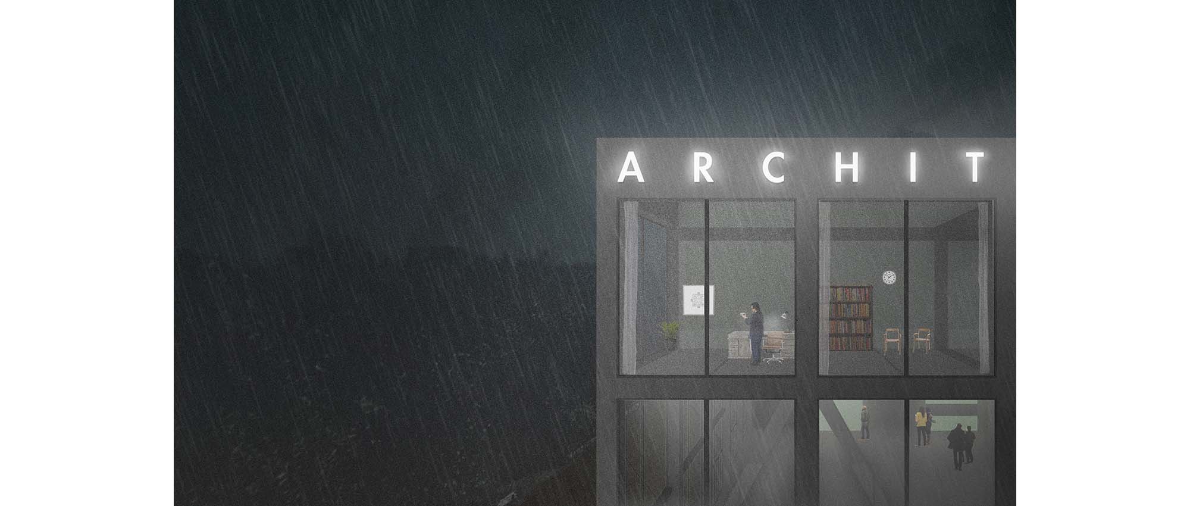Museos de Arquitectura y Fotografia | Architecture & Photography Museums
2014 | Budapest, Hungary | 2660 m2 | Competition - 4th Prize | Plan Común (Felipe De Ferrari, Diego Grass, Kim Courreges, Thomas Batzenschlager, Marcelo Cox) + C. Baladrón + M. Besomi | Consultants : MAS (structure), B+V Arquitectos (energy), Jadue - Livingstone (landscape), Pedaleable (mobility), Estudio PAR (lighting)
ES - Creemos que esta intervención debe ser entendida como una operación coherente y unitaria, aun cuando se trate de dos edificios distintos, de manera que se subrayen sus atributos como un edificio público, un espacio público. Debemos recordar que Városliget fue el primer parque público en el mundo. Cualquier nuevo proyecto en este contexto debe estar a la altura de esta condición ejemplar.
La propuesta considera al Museo de Arquitectura, el Museo de Fotografía y sus alrededores como una sola unidad (incluyendo el Memorial de la Revolución de 1956, el Rondo y sus conexiones con el Parque). Esto se logra por medio del uso de un mismo orden en todos estos subelementos, que esta definido principalmente por la grilla estructural y una relación adecuada entre los programas específicos del Parque. Estas operaciones formalizan y caracterizan el espacio público al interior y exterior de ambos Museos.
De acuerdo a lo anterior, la única diferencia entre ellos -aparte de su orientación, requerimientos específicos, nombres, pendones y anuncios- será el color de las superficies verticales en las zonas públicas. Se usaran dos variaciones de un verde grisaceo, una en cada Museo, haciendo referencia a la vegetación del Parque y a los baños termales públicos del Parque. Esta pequeña diferencia en cada Museo revela identidades distintas, que -al mismo tiempo- son parte de una misma unidad.
Ambos Museos son definidos por el mismo volumen de 16m (alto) × 25m (ancho) × 45m (largo), con sus fachadas mayores y principales enfrentadas, conteniendo el Rondo, y configurando una plaza de acceso al Parque y los museos de 80m × 50m entre ambas construcciones.
Los programas administrativos se ubican en el piso superior, mientras que los programas técnicos y de exhibición -que requieren luz artificial- se reparten en 3 pisos subterraneos. De esta manera se reducen los consumos de energía en calentar o enfriar estos espacios. Estas operaciones producen un espacio extra en cada Museo, de una altura de 10m entre estas dos zonas de programas requeridas por el encargo (una elevada, la otra enterrada). Estos vacíos públicos -de condiciones espaciales únicas en el contexto de Budapest- son un campo de experimentación esperando a ser apropiados por los ciudadanos y las agendas de ambos Museos. Al interior de los edificios, en el suelo de los dos espacios públicos principales, se usarán adoquines de piedra que hacen referencia a su pertenencia a la ciudad, revelando una conexión conceptual y física entre los dos enormes hales públicos de los Museos. El proyecto se enfoca en su atributo mas importante: el espacio público.
EN - We believe that this intervention should be understood as a coherent and unified operation, even in the case of two different buildings, so that its attributes as a public building reflect another, a public space. We must remember that Városliget was the first public park in the world. Any new project in this context should be up to this exemplary condition.
The proposal considers the Architecture Museum, the Museum of Photography and its surroundings as a single unit (including the Memorial of the Revolution of 1956, the Rondo and its connections to the Park). This is achieved through the use of the same order in all these sub-elements, which is mainly defined by the structural grid and an appropriate relationship between the specific programs of the Park. These operations give form and character tp the public space inside and outside of both Museums.
According to the above description, the only difference between them, apart from their orientation, their specific requirements, names, banners and anuncios- will be the color of the vertical surfaces in public areas. two variations of a grayish green, one in each museum were used, referring to the vegetation of the park and public thermal baths Park. This small difference in each museum reveals different identities, which -at the same time- are part of the same unit.
Both Museums are defined by the same volume of 16m (height) x 25mm (width) x 45mm (length), with its largest and main facades facing, containing Rondo, and setting a parking access to the park and museums 80m × 50m between the two constructions.
Administrative programs are located on the top floor, while technical and exhibition programs which require artificial light spread over 3 floors underground. Thus energy consumption is reduced by heat or cool these spaces. These operations produce an extra space in each museum, from a height of 10m between these two areas required by the custom programs (one high, the other buried). These public empty -of unique spatial conditions in the context of Budapest- are a testing ground waiting to be appropriated by citizens and agendas of both Museums.
Inside the buildings, on the floor of the two major public spaces, stone pavers that refer to their membership in the city, revealing a conceptual and physical connection between the two huge public hales of Museums they will be used. The project focuses on its most important attribute: the public space.
