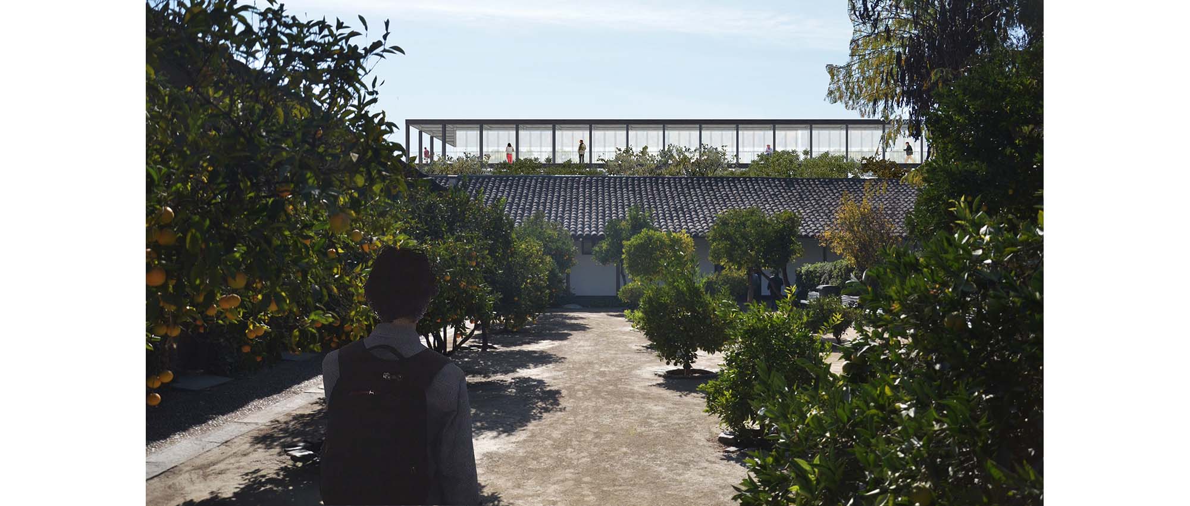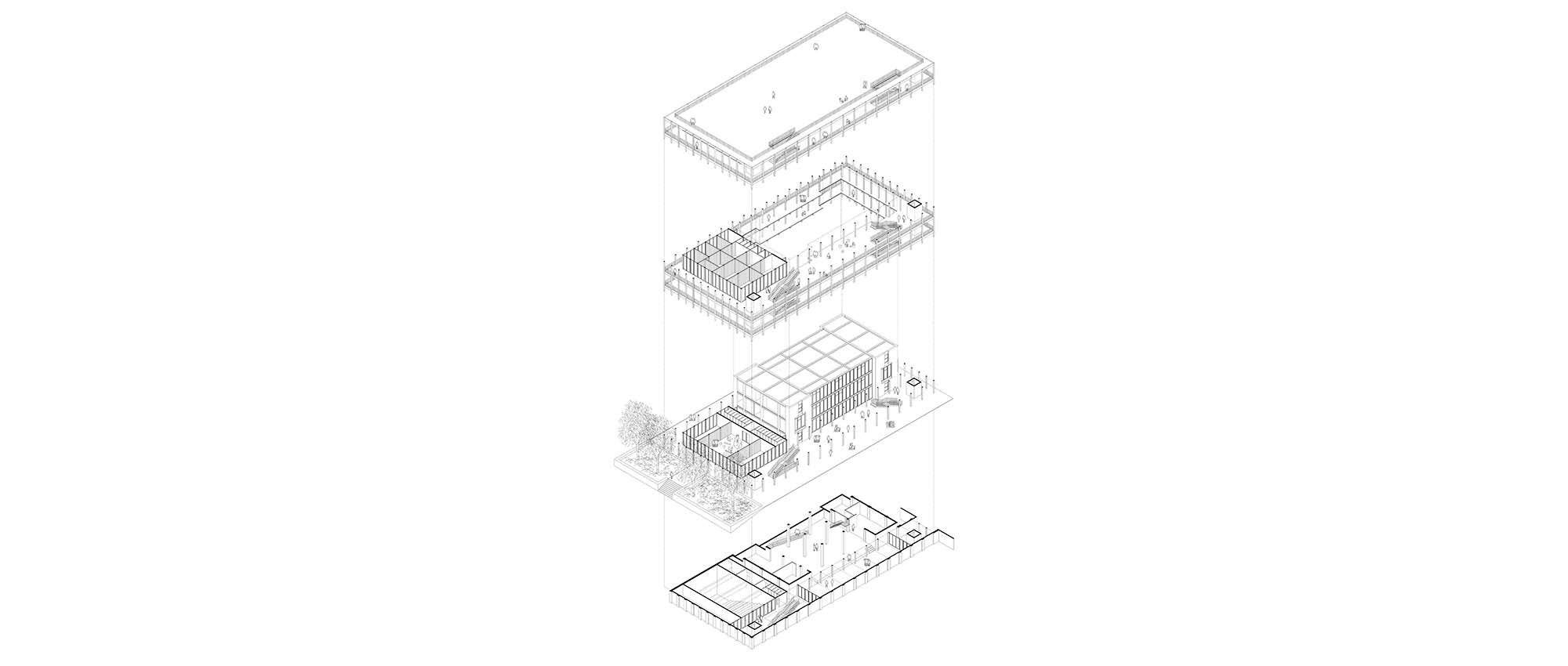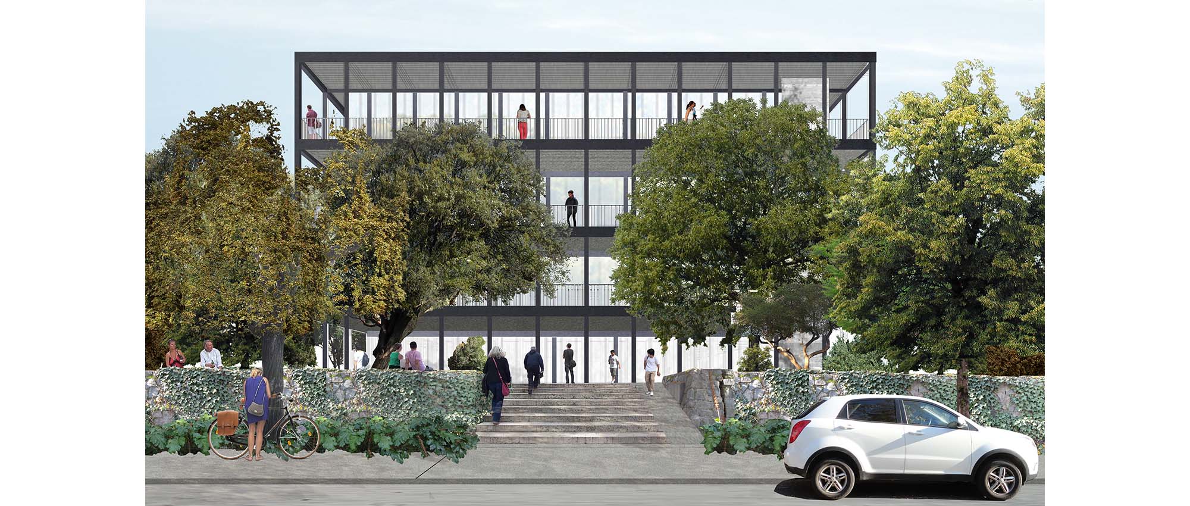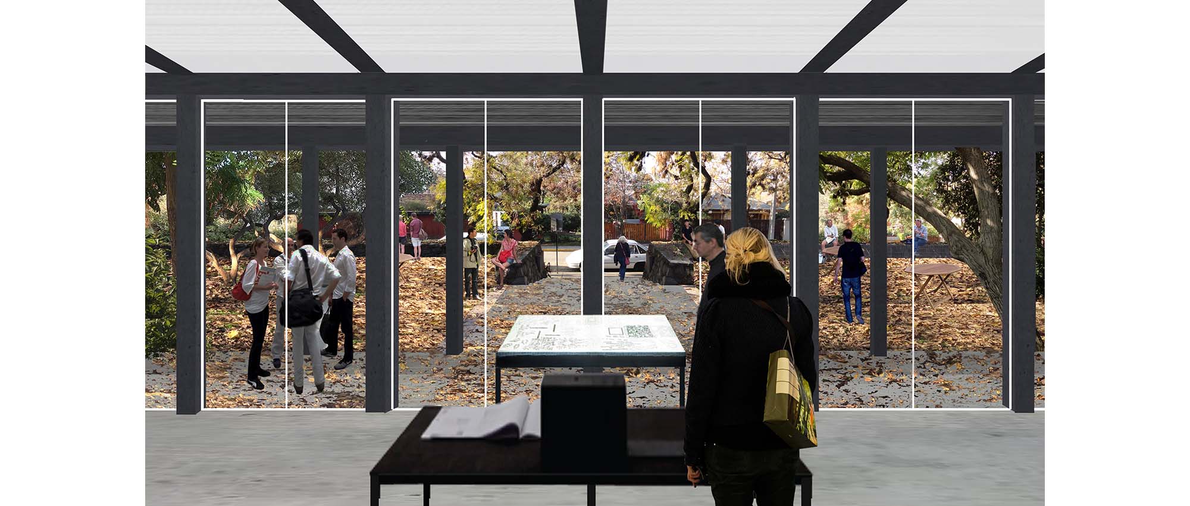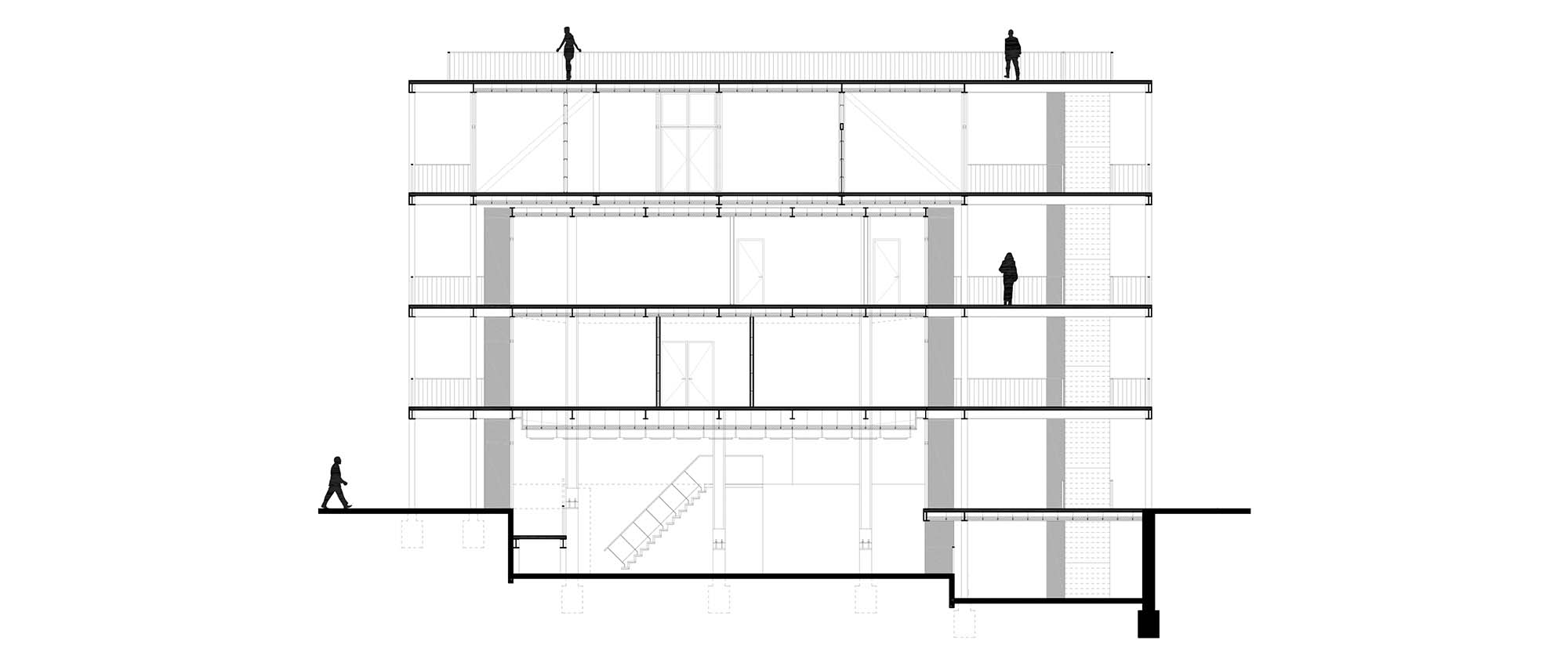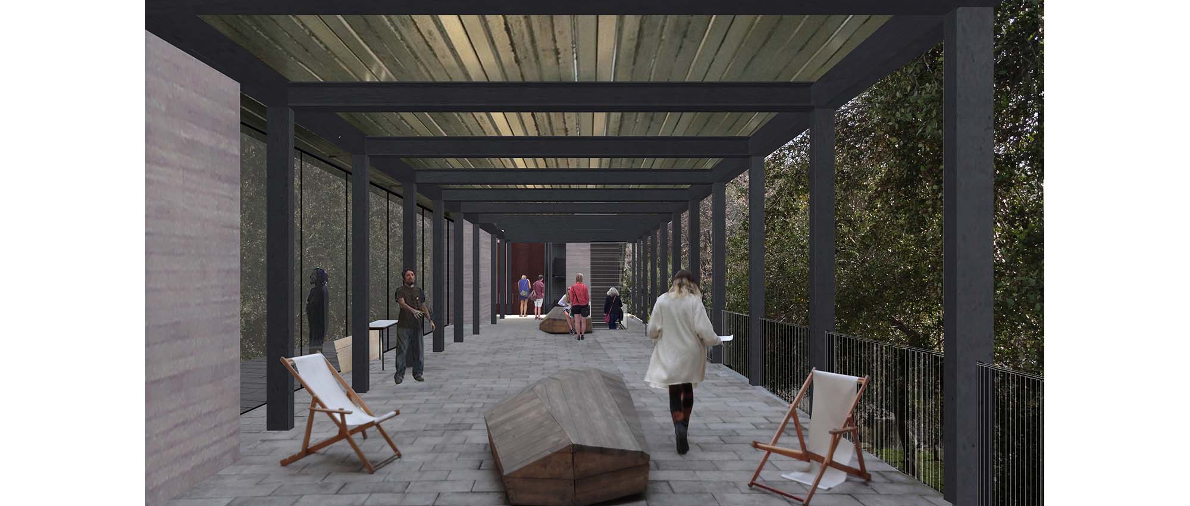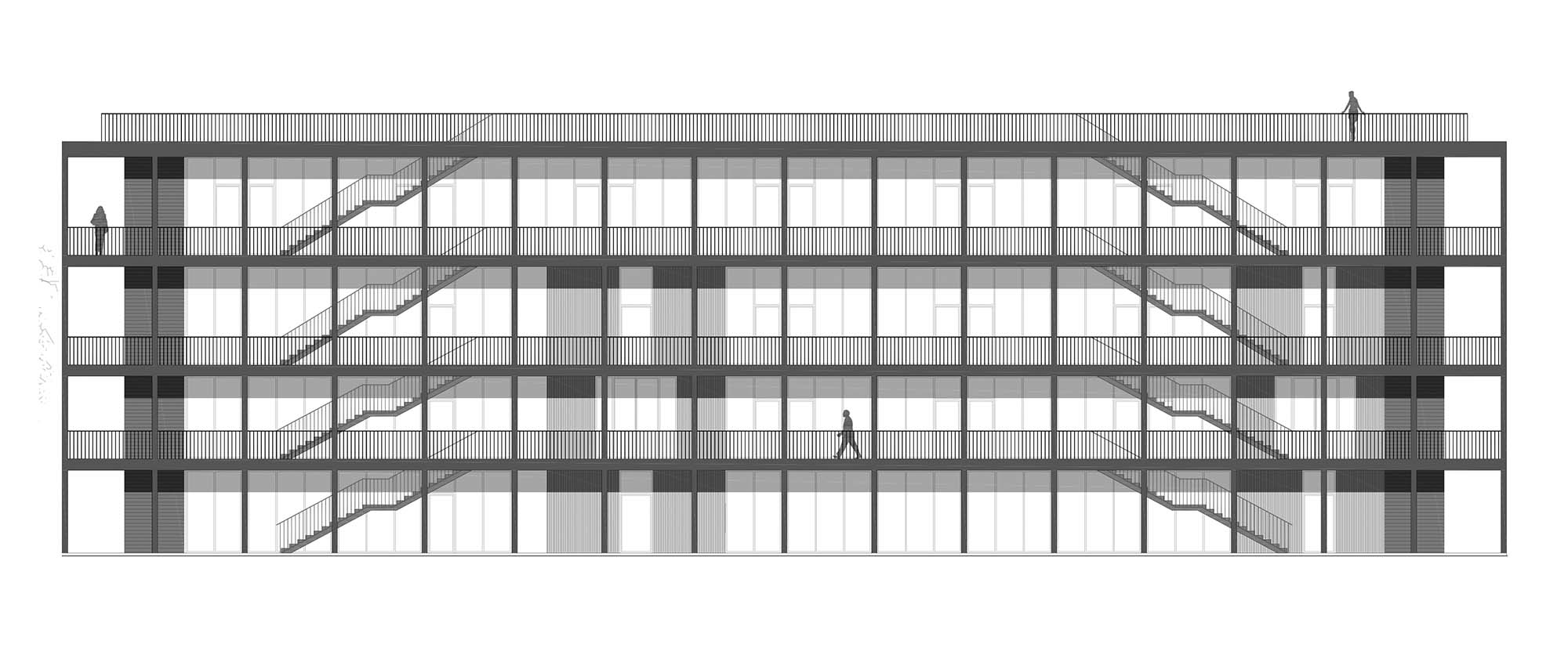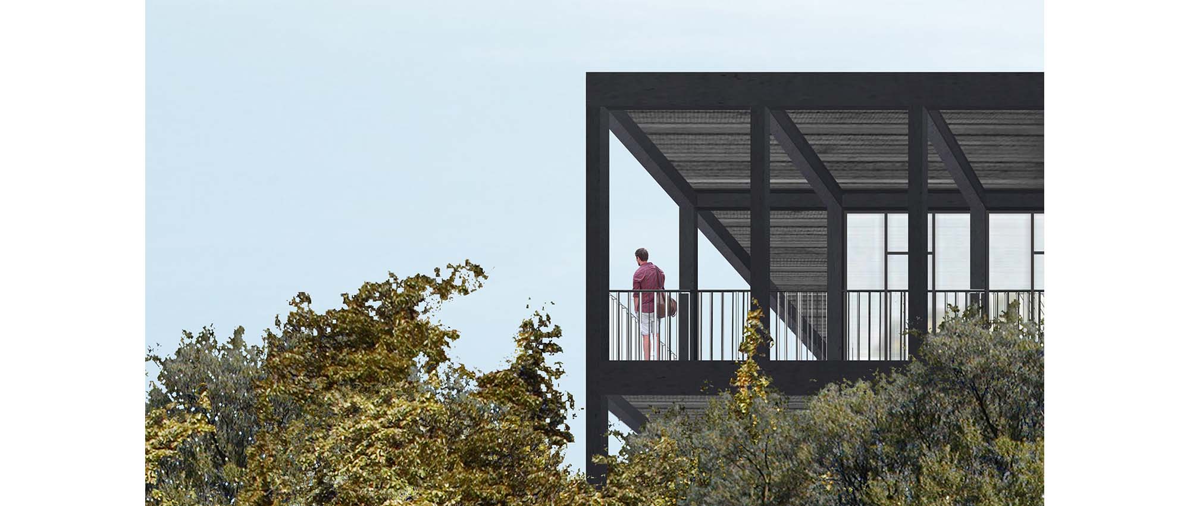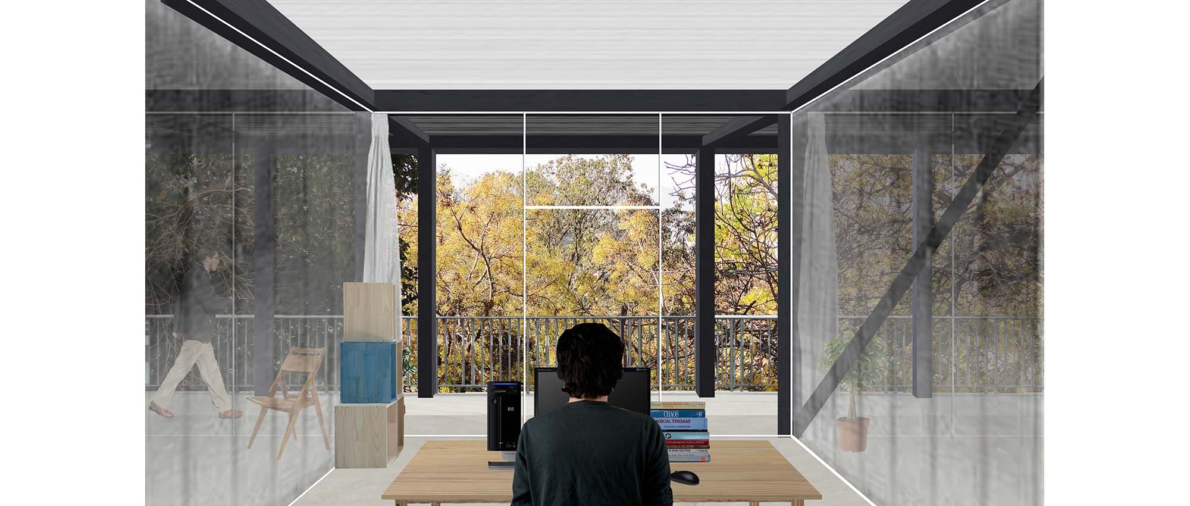Escuela de Arquitectura PUC I | PUC Architecture School I
2013| FADEU Campus, Santiago, Chile | 2750 m2 | Competition - 2nd Prize | Plan Común (Felipe De Ferrari, Diego Grass, Kim Courreges, Marcelo Cox, Jose Lemaitre) + Osvaldo Larrain
ES - El nuevo edificio considera como una sola unidad el nuevo programa, los nuevos exteriores proyectados, y las preexistencias, en especial el Edificio Ex Arte, el cual es extendido hacia el sur por medio de una estructura de acero de 3m x 2m x 3,3m que rodea el edificio preexistente, ordena el programa y define los recorridos. De esta manera, se define un nuevo volumen que se plantea como un contrapeso a la última intervención del Campus: el Edificio de Diseño e Instituto de Estudios Urbanos, en el eje Norte-Sur.
La estructura existente se integra a la nueva al remplazar los cerramientos de bloques de hormigón del Edificio Ex Arte por vidrio termopanel de piso a cielo. Se accede al Campus por el nuevo edificio, lo que tiene implicancias funcionales y simbólicas: esta simple operación permite que la Sala de Exposiciones enfrente al acceso y que el edificio se active por igual hacia ambos costados, sin hacer distinciones.
El nuevo perímetro público –definido por la grilla estructural-, se repite en todos los pisos superiores, permitiendo que el nuevo edificio pueda ser recorrido y apropiado en toda su extensión, conformando terrazas y balcones techados que conectan la edificación preexistente y el nuevo programa. Estos espacios libres, abiertos y de circulación alimentan directamente a todos los programas, evitando pasillos interiores y permiten varios usos: conversar, tomar un café, discutir, almorzar, hacer maquetas o instalar hamacas son sólo algunos. Además, se define un techo terraza con vistas privilegiadas a distintos puntos de la ciudad, al Cerro San Cristóbal y a la Cordillera, capaz de ser apropiado por toda la comunidad de Lo Contador.
Se hacen extensivas todas las bondades del fragmento nuevo hacia la edificación existente –en actividad, apariencia y carácter-, ampliando su calidad espacial, sus necesidades vitales y su capacidad de supervivencia en el tiempo.
ES - The new building considered the new program as a single unit, the new proposed exterior spaces, and the pre-existing conditions and elements, especially the Ex Arts building, which is extended to the south by a steel structure 3m x 2m x 3.3m surrounding the existing construction, ordered the program and defines the circulations. In this way, a new volume is defined that arises as a counterweight to the last intervention in the FADEU Campus, the Design and Urban studies faculty, designed by Sebastian Irrarazaval.
The existing structure is integrated into the new by replacing the existing concrete block walls for isolated glass panels, from floor to ceiling. One of the new main access to the Campus will be through the new building, which has functional and symbolic implications: this simple operation allows the Exhibition Hall to be equally active on both sides, without distinction.
The new public perimeter - structurally defined by the grid, is repeated in all the upper floors, allowing the new building to be entirely walked through and appropriated, forming terraces and covered balconies that connect the existing building and the new program.
These free, open and circulation spaces directly feed all programs, avoiding interior corridors and allowing various types of interaction: chat, drink coffee, discuss, lunch, make models or install hammocks are just a few. In addition, a roof terrace with spectacular views to different parts of the city, Cerro San Cristobal and the Cordillera, will be able to be appropriated by the whole community of Lo Contador Campus.
Thanks to the new peripheral extension, the existing building is extending its spatial and programatic qualities-in activity, appearance, character, its vital needs and their ability to survive over time.
